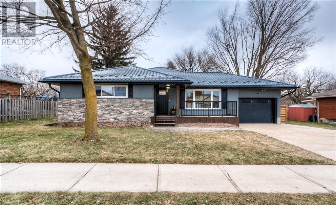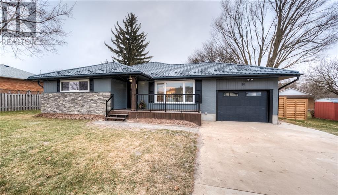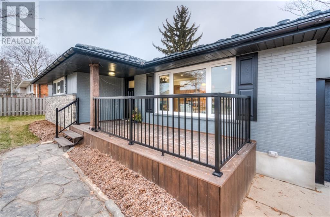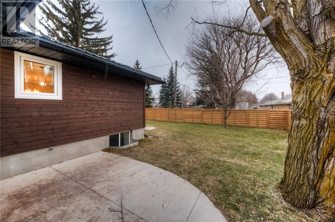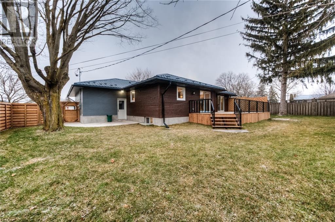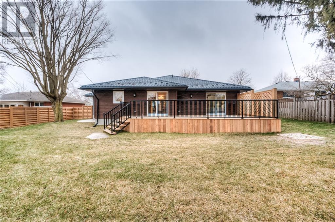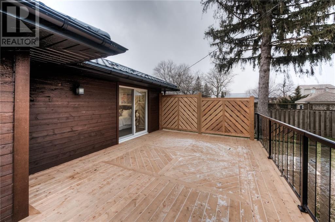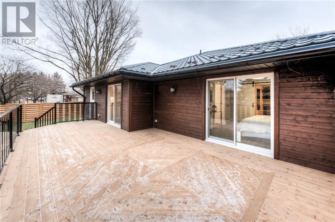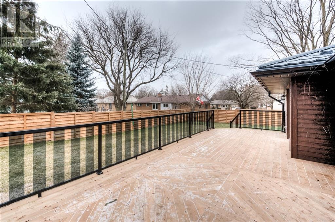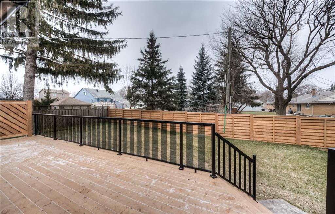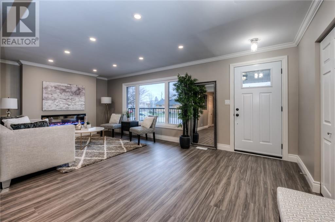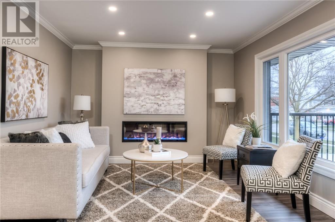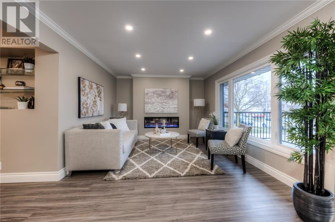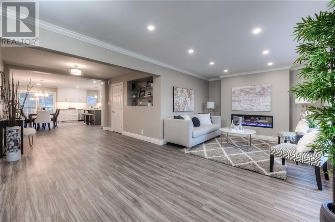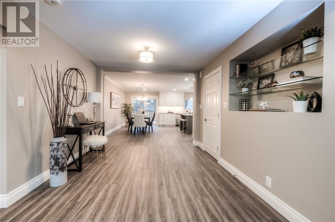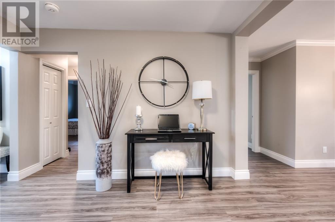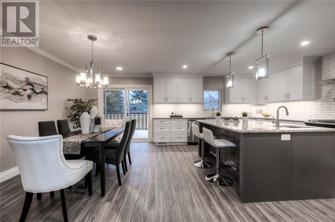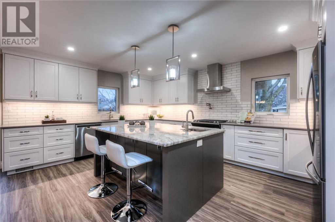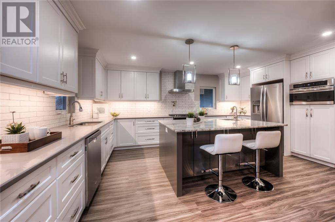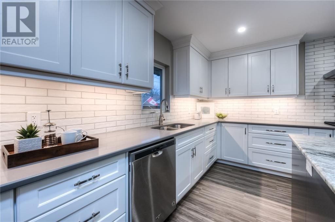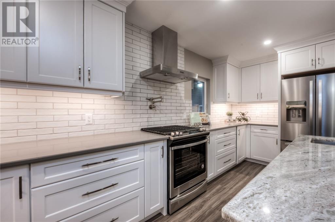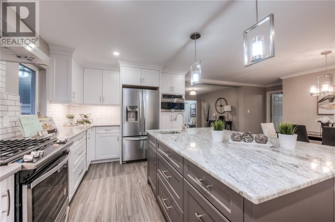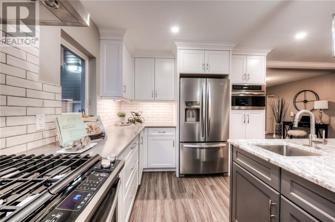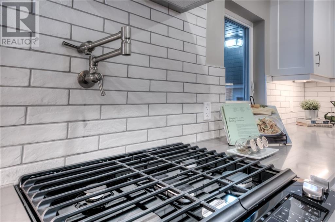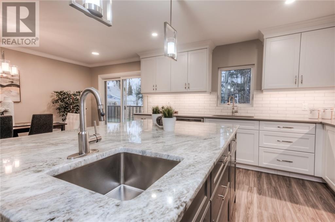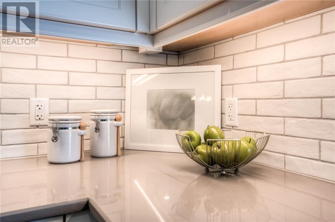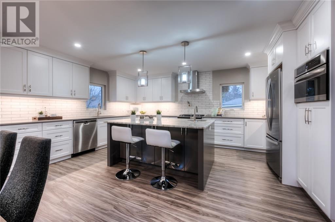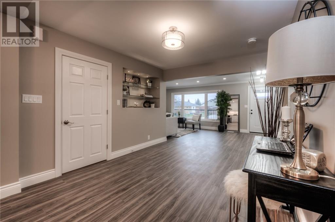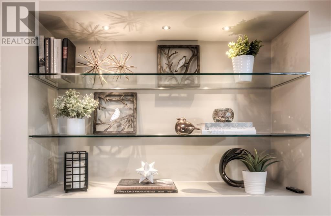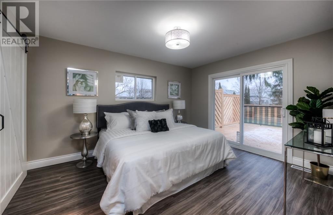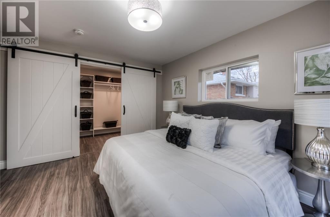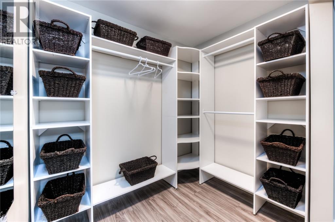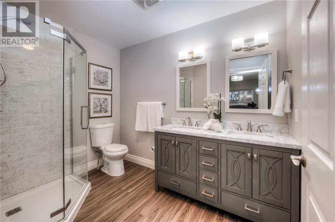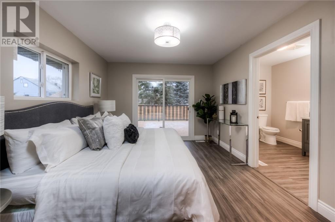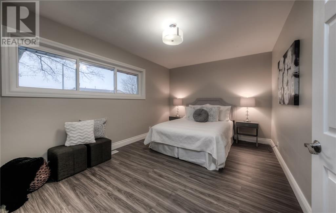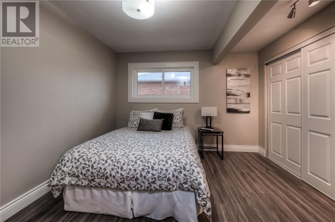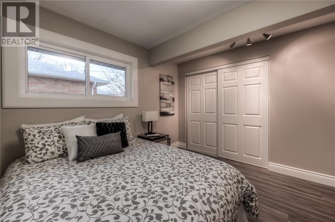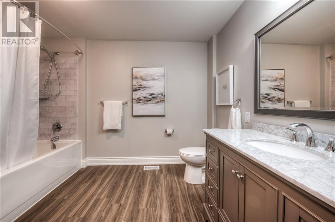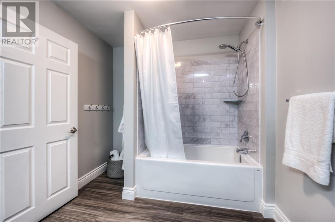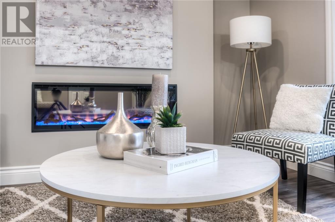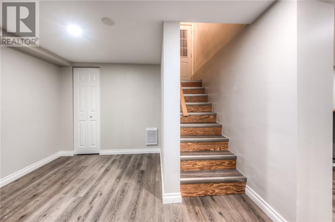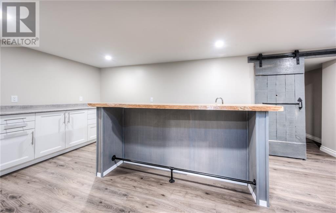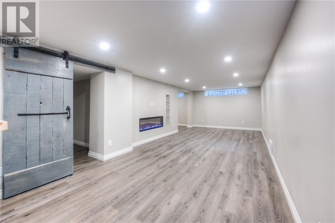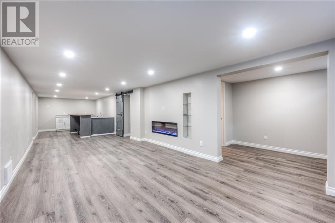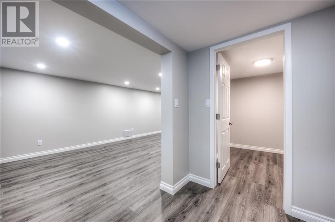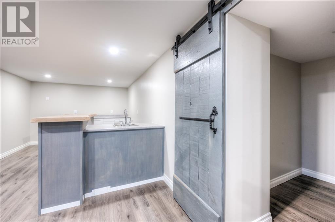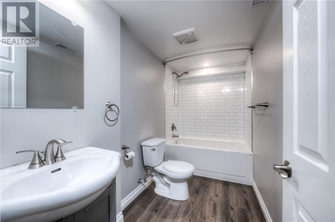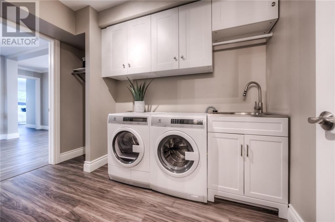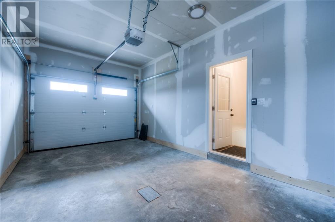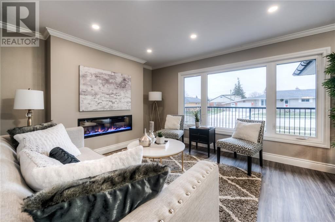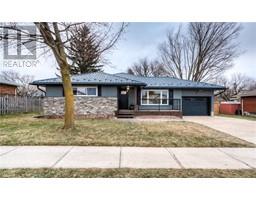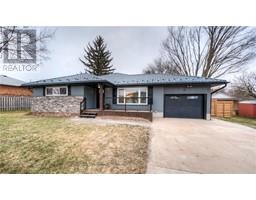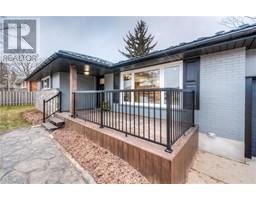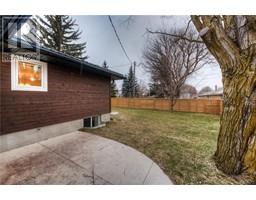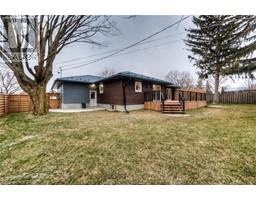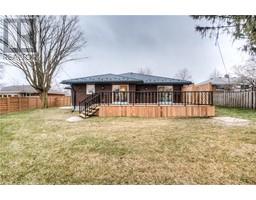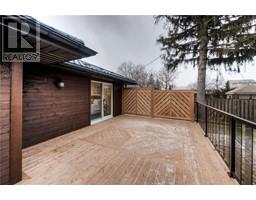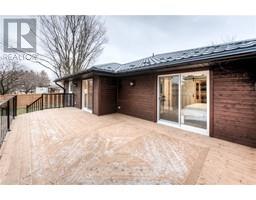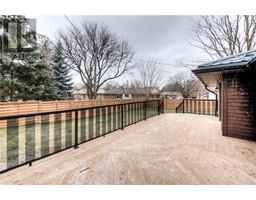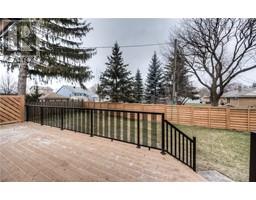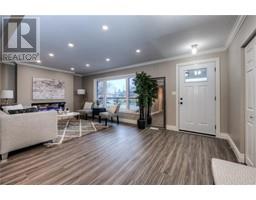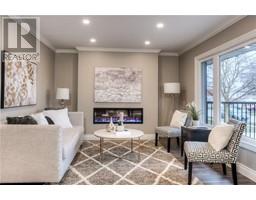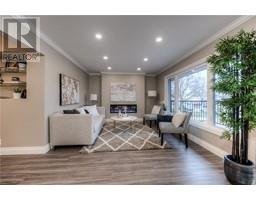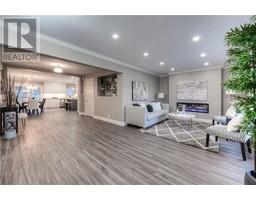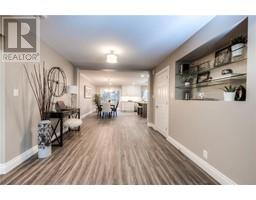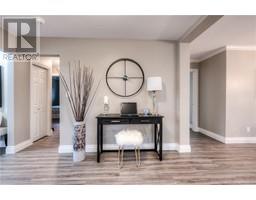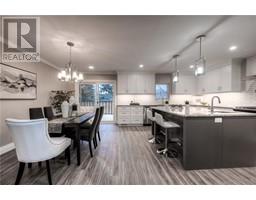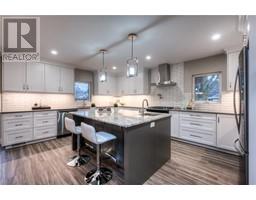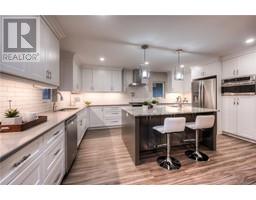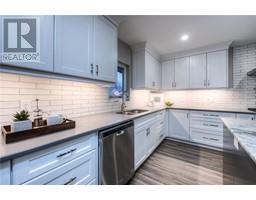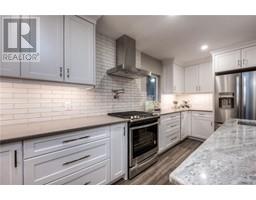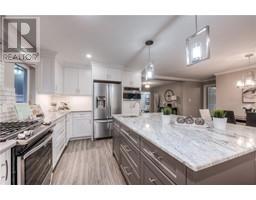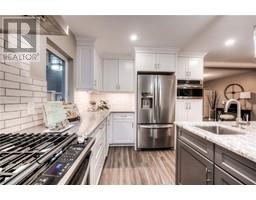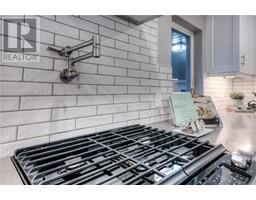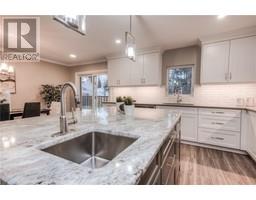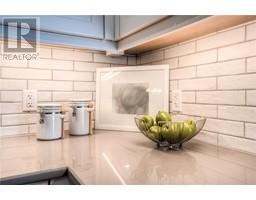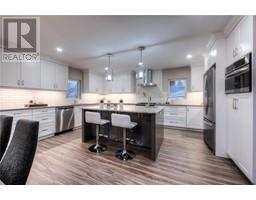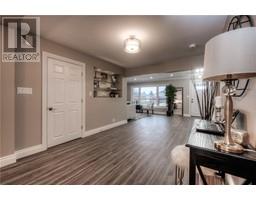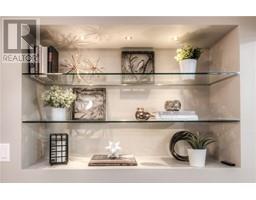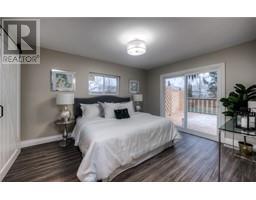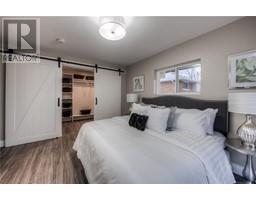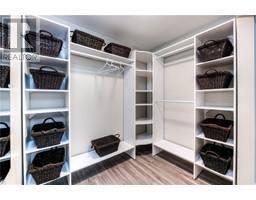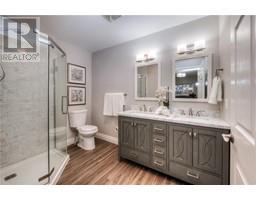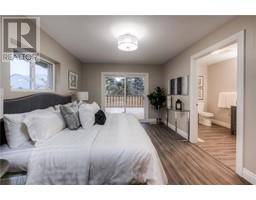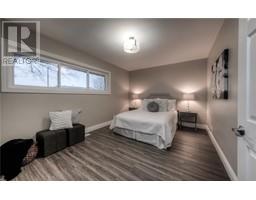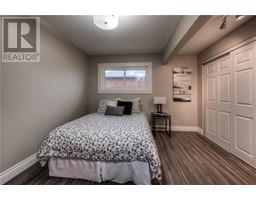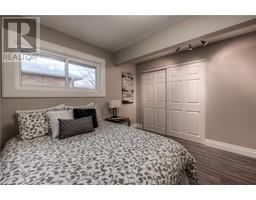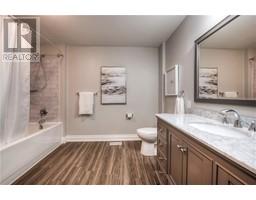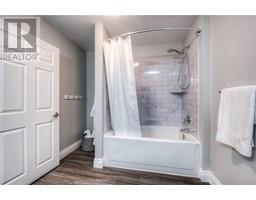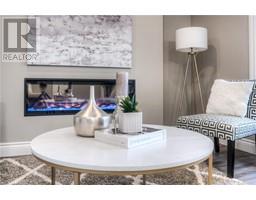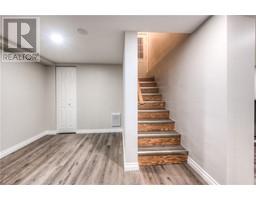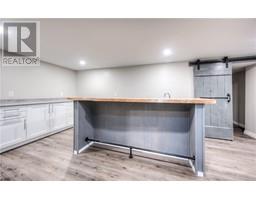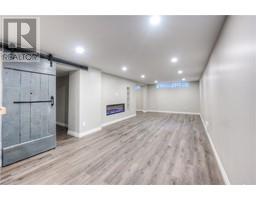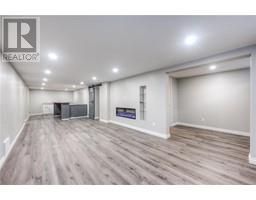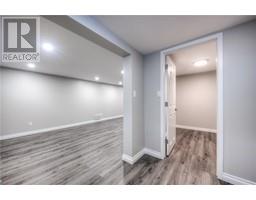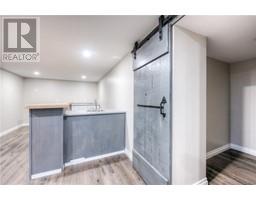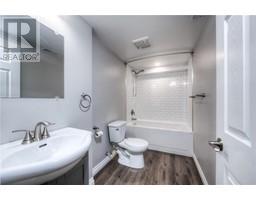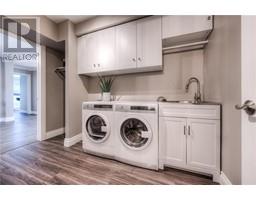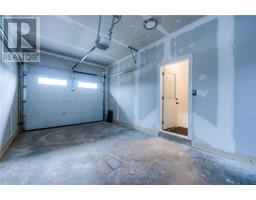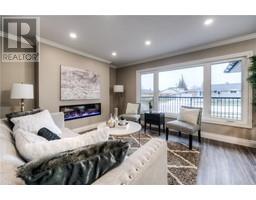10 Samuel Street Elmira, Ontario N3B 1N7
$974,900
Welcome to 10 Samuel Street! This incredible bungalow has been fully renovated with a new addition, bringing the main level living space to 1778 square feet. Relax in the front living room by the fireplace and view onto the quiet street. Enjoy entertaining in your bright, brand new kitchen with a massive island and walk-out to your own private deck and fully fenced yard. Your master bedroom includes a 3-piece bathroom and walk-in closet. The potential inlaw suite in the fully finished basement brings the total living space to over 3400 square feet! The basement has a beautiful family room, including a second fireplace and gorgeous live-edge bar. The basement also includes a large bedroom, 3-piece bathroom and spectacular games / recreation room. This home is a must see. Public open house Saturday January 11 and Sunday January 12 from 2pm-4pm. Or book your private showing today! (id:27758)
Open House
This property has open houses!
2:00 pm
Ends at:4:00 pm
2:00 pm
Ends at:4:00 pm
Property Details
| MLS® Number | 30784158 |
| Property Type | Single Family |
| Amenities Near By | Golf Course, Public Transit, Schools, Park |
| Community Features | Quiet Area |
| Equipment Type | None |
| Features | Park Setting, Park/reserve, Double Width Or More Driveway, Carpet Free, Sump Pump |
| Parking Space Total | 3 |
| Rental Equipment Type | None |
Building
| Bathroom Total | 2 |
| Bedrooms Above Ground | 3 |
| Bedrooms Below Ground | 1 |
| Bedrooms Total | 4 |
| Appliances | Dishwasher, Dryer, Microwave, Refrigerator, Stove, Water Softener, Washer |
| Architectural Style | Bungalow |
| Basement Development | Finished |
| Basement Type | Full (finished) |
| Constructed Date | 1962 |
| Construction Material | Wood Frame |
| Construction Style Attachment | Detached |
| Cooling Type | Central Air Conditioning |
| Exterior Finish | Brick, Wood |
| Fireplace Fuel | Electric |
| Fireplace Present | Yes |
| Fireplace Total | 2 |
| Fireplace Type | Other - See Remarks |
| Foundation Type | Poured Concrete |
| Heating Fuel | Electric |
| Heating Type | Forced Air |
| Stories Total | 1 |
| Size Interior | 1778 Sqft |
| Type | House |
| Utility Water | Municipal Water |
Land
| Acreage | No |
| Fence Type | Fence |
| Land Amenities | Golf Course, Public Transit, Schools, Park |
| Sewer | Municipal Sewage System |
| Size Depth | 106 Ft |
| Size Frontage | 81 Ft |
| Size Total Text | Under 1/2 Acre |
| Zoning Description | Residential |
Rooms
| Level | Type | Length | Width | Dimensions |
|---|---|---|---|---|
| Basement | Games Room | 19' 1'' x 15' 9'' | ||
| Basement | Bedroom | 14' 9'' x 11' 9'' | ||
| Basement | Den | 8' 1'' x 5' 8'' | ||
| Basement | Family Room | 38' 0'' x 10' 0'' | ||
| Ground Level | 3pc Bathroom | 6' 3'' x 9' 4'' | ||
| Ground Level | 4pc Bathroom | 7' 11'' x 10' 8'' | ||
| Ground Level | Laundry Room | 7' 1'' x 7' 10'' | ||
| Ground Level | Living Room | 21' 4'' x 11' 4'' | ||
| Ground Level | Kitchen | 21' 3'' x 17' 9'' | ||
| Ground Level | Bedroom | 15' 0'' x 10' 1'' | ||
| Ground Level | Bedroom | 11' 6'' x 11' 1'' | ||
| Ground Level | Master Bedroom | 14' 2'' x 13' 8'' |
Utilities
| Water | Available |
https://www.realtor.ca/PropertyDetails.aspx?PropertyId=21446023
Interested?
Contact us for more information
Bren Oiva Huhtala
Salesperson
(519) 208-9392
19 Scott St.
Kitchener, ON N2H 2P6
(519) 279-6258
(519) 208-9392


