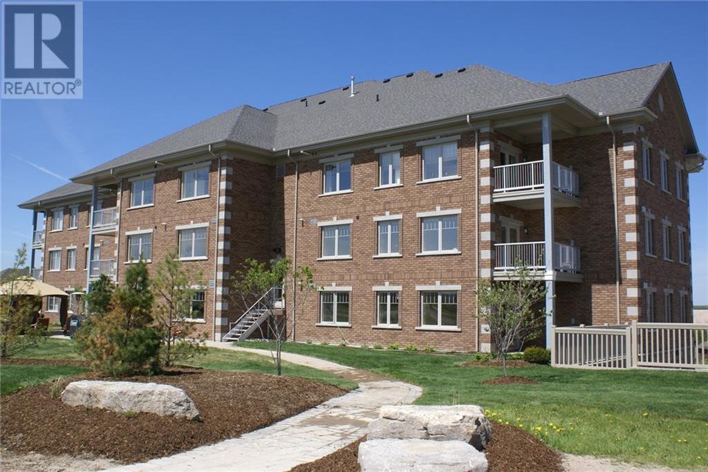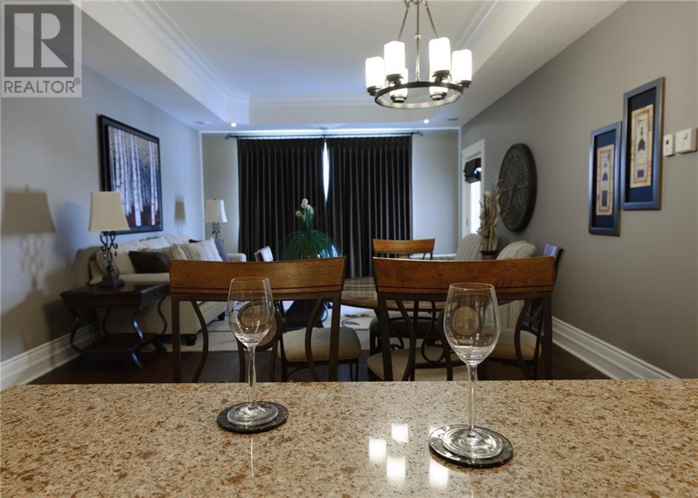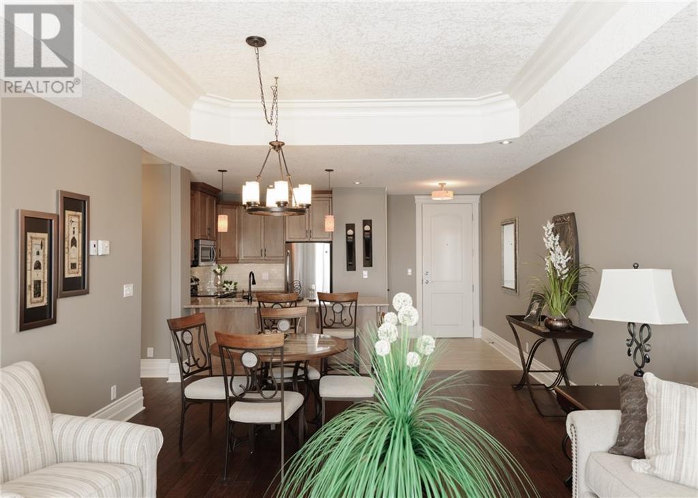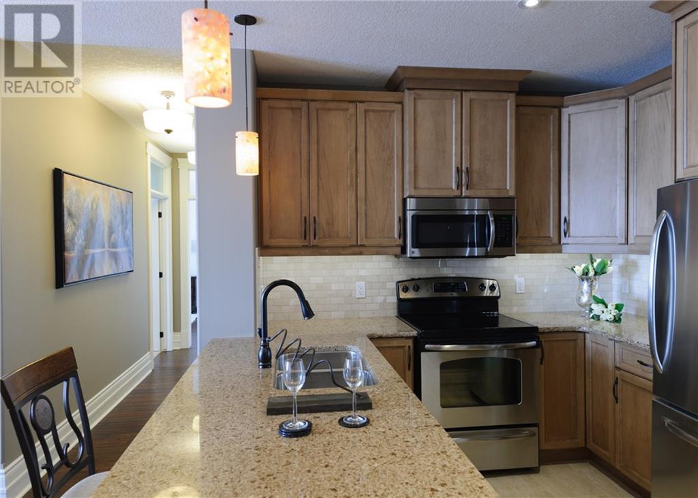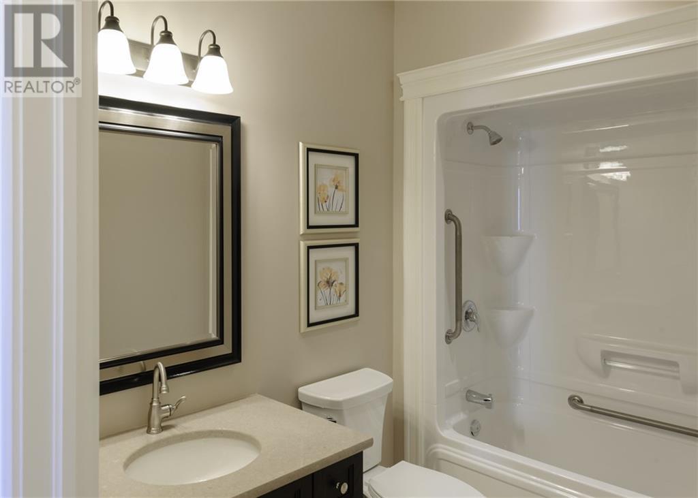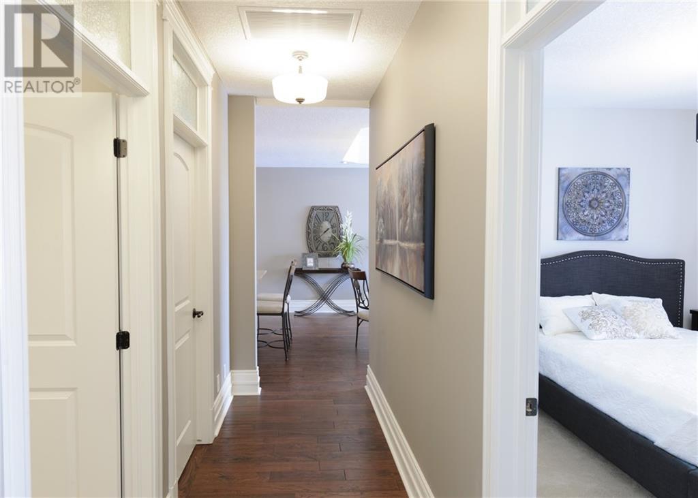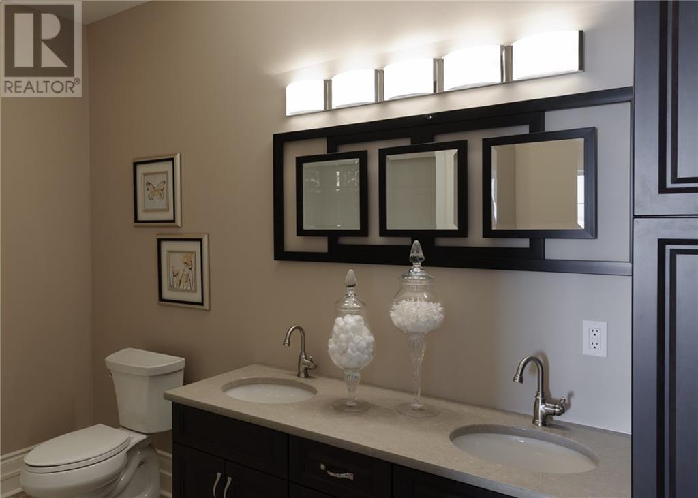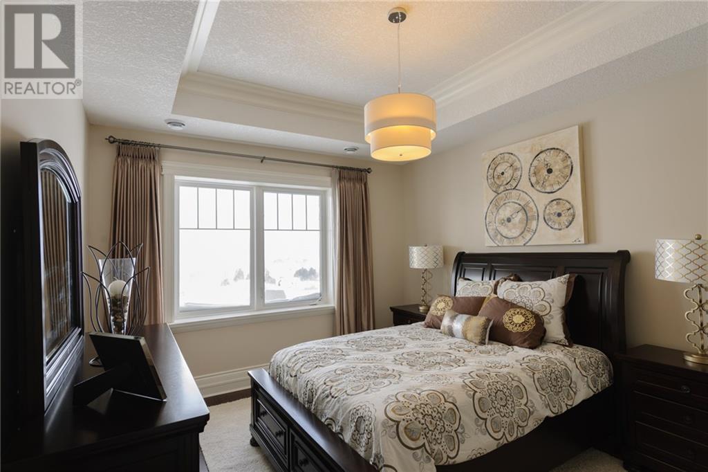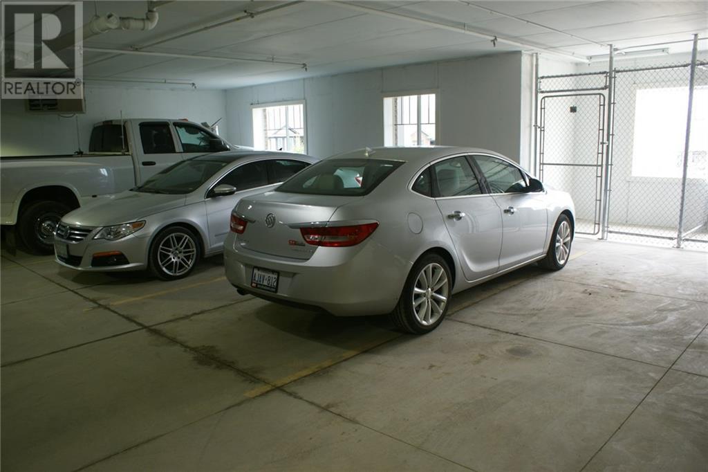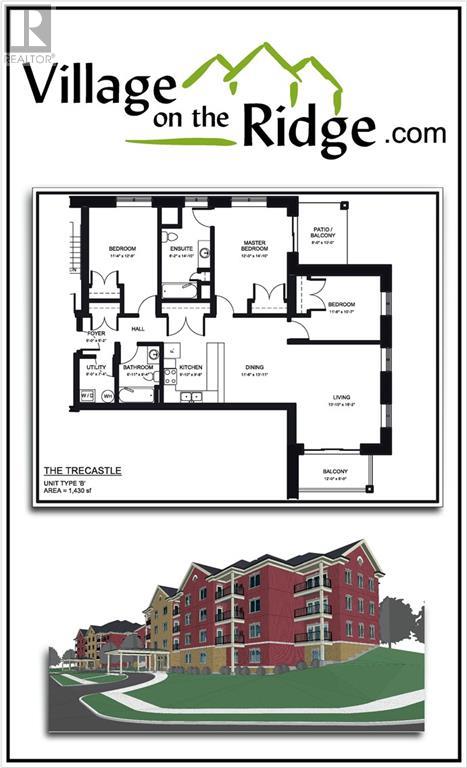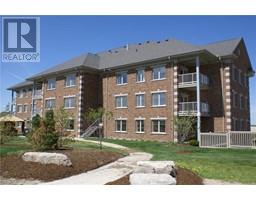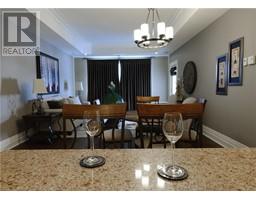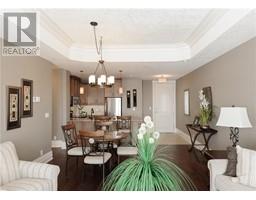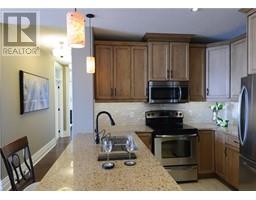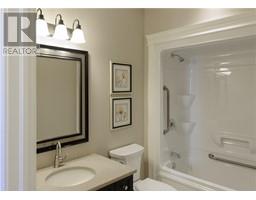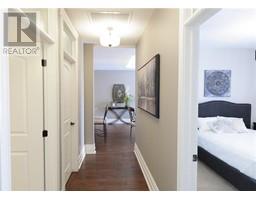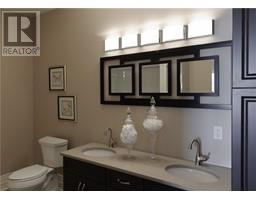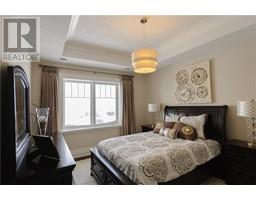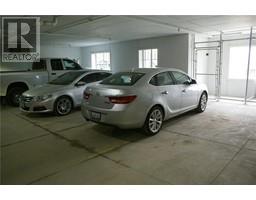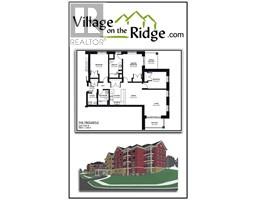101 - 3 Faith Drive Drayton, Ontario N0G 1P0
$630,000
Choose your finishes for this elegant stylish 'Trecastle' suite with a beautiful view in Phase 2 (coming soon) of Village on the Ridge, an Adult Living Community. Choices include stained wood interior doors and trim, quartz counters, custom cabinetry, upgraded fixtures, and more. Standards include 9' ceilings, engineered hardwood, and porcelain ceramic tile flooring. Enjoy rural serenity & simplicity without sacrificing urban amenities. Village on the Ridge is a shining jewel in the vibrant, dynamic community of Drayton. Only 25 minutes to Waterloo, 35 minutes to Guelph. Call today to find out more! (id:27758)
Property Details
| MLS® Number | 30766424 |
| Property Type | Single Family |
| Amenities Near By | Recreation |
| Community Features | Quiet Area, Community Centre |
| Equipment Type | None |
| Features | Balcony, Paved Driveway, Automatic Garage Door Opener |
| Parking Space Total | 1 |
| Rental Equipment Type | None |
| Storage Type | Locker |
Building
| Bathroom Total | 2 |
| Bedrooms Above Ground | 3 |
| Bedrooms Total | 3 |
| Basement Development | Unfinished |
| Basement Type | None (unfinished) |
| Constructed Date | 2020 |
| Cooling Type | Air Exchanger, Central Air Conditioning |
| Exterior Finish | Brick, Stone |
| Fireplace Present | No |
| Foundation Type | Poured Concrete |
| Heating Fuel | Natural Gas |
| Heating Type | Forced Air |
| Size Interior | 1430 Sqft |
| Type | Apartment |
| Utility Water | Municipal Water, Unknown |
Land
| Access Type | River Access |
| Acreage | No |
| Land Amenities | Recreation |
| Sewer | Municipal Sewage System |
| Size Total Text | Under 1/2 Acre |
| Surface Water | Creek Or Stream |
| Zoning Description | Residential |
Rooms
| Level | Type | Length | Width | Dimensions |
|---|---|---|---|---|
| Ground Level | Foyer | 6' 2'' x 6' 0'' | ||
| Ground Level | Bedroom | 11' 6'' x 10' 7'' | ||
| Ground Level | Bedroom | 12' 6'' x 11' 4'' | ||
| Ground Level | 4pc Ensuite Bath | 14' 10'' x 8' 2'' | ||
| Ground Level | Master Bedroom | 14' 10'' x 12' 0'' | ||
| Ground Level | Utility Room | 7' 4'' x 6' 0'' | ||
| Ground Level | 4pc Bathroom | 9' 4'' x 6' 11'' | ||
| Ground Level | Kitchen | 9' 10'' x 9' 8'' | ||
| Ground Level | Dining Room | 13' 11'' x 11' 6'' | ||
| Ground Level | Living Room | 16' 2'' x 13' 10'' |
Utilities
| Water | Available |
https://www.realtor.ca/PropertyDetails.aspx?PropertyId=21155333
Interested?
Contact us for more information
Devin Hulett
Salesperson
15 Burnaby Cres.
Kitchener, ON N2N 2W9
(800) 258-2059
www.homeandproperty.ca

John Zwart
Broker of record
15 Burnaby Cres.
Kitchener, ON N2N 2W9
(800) 258-2059
www.homeandproperty.ca


