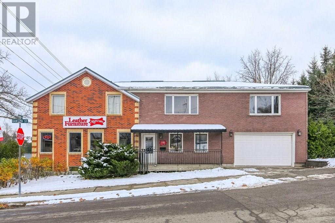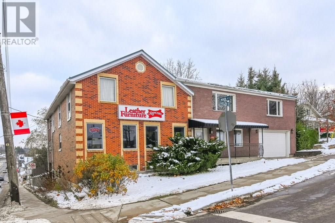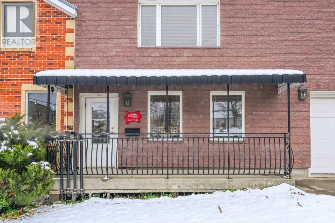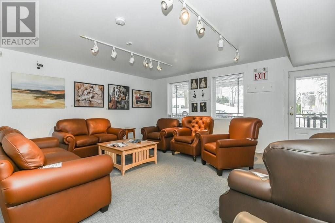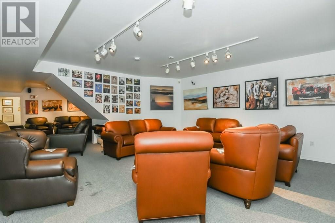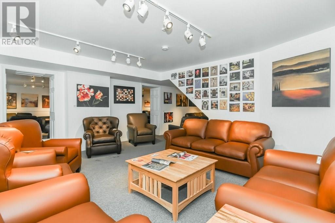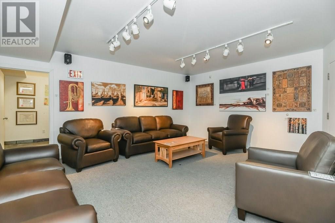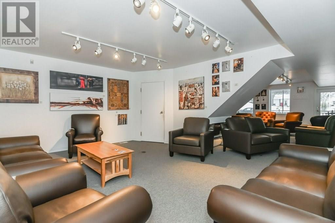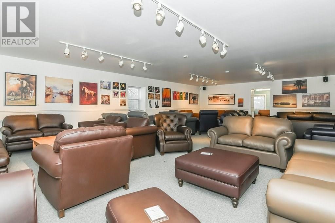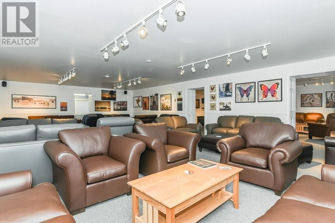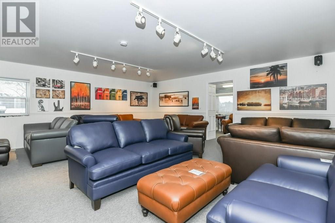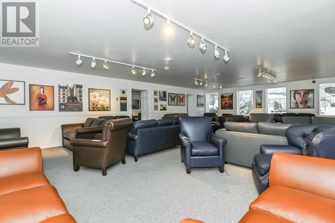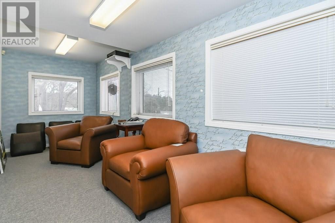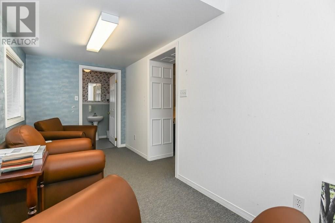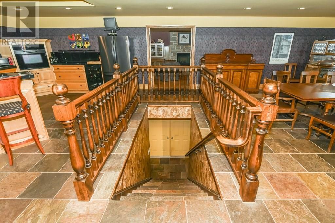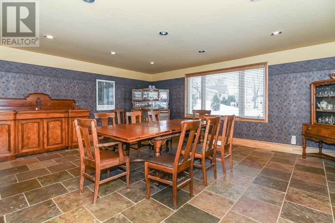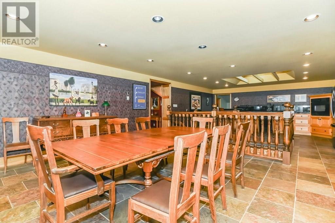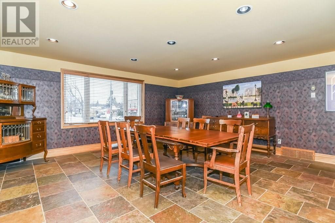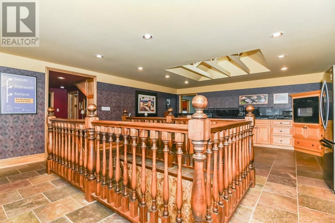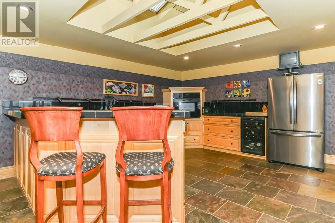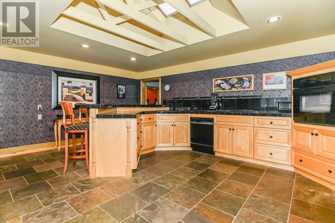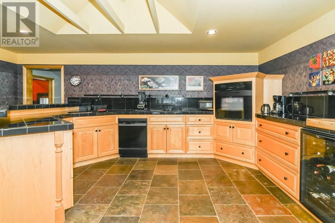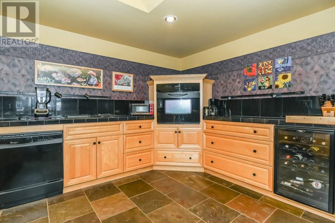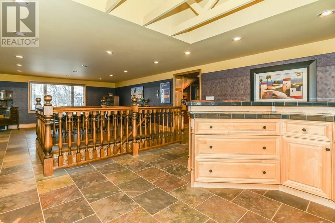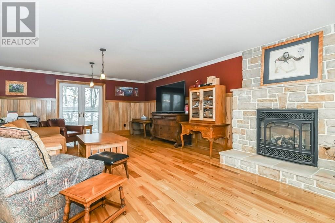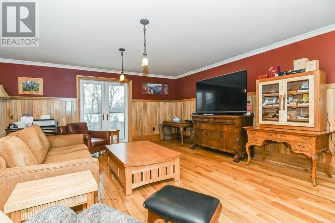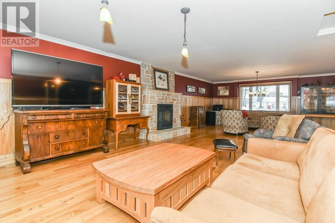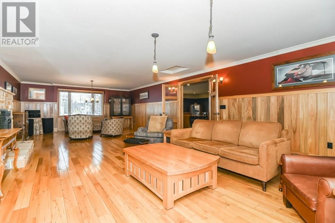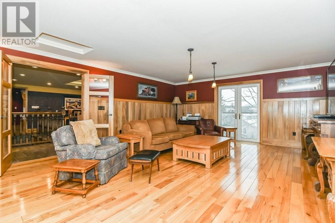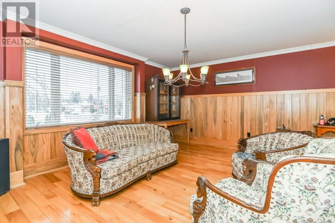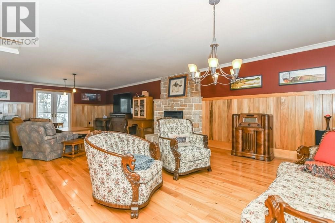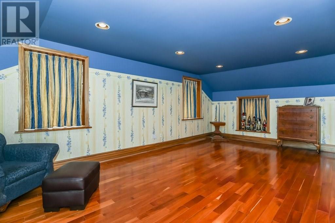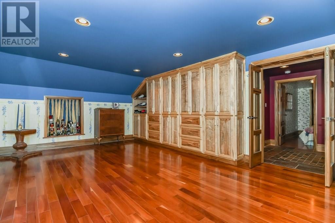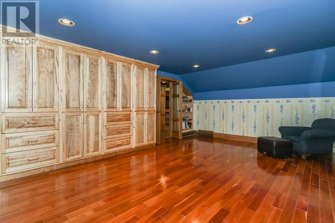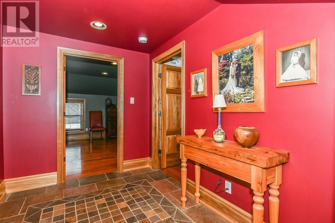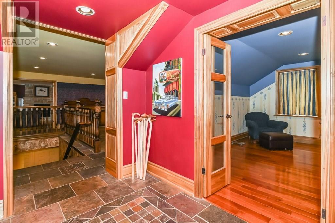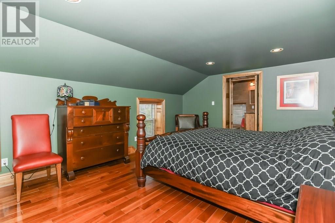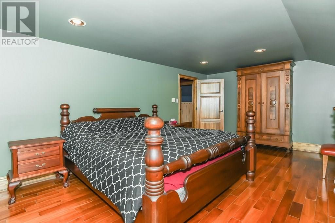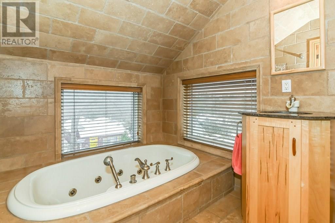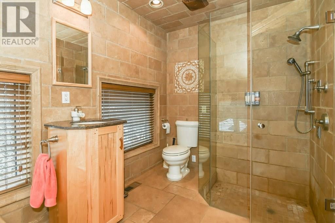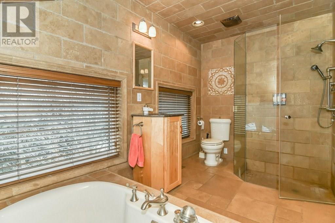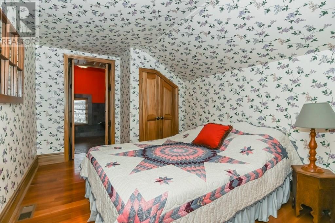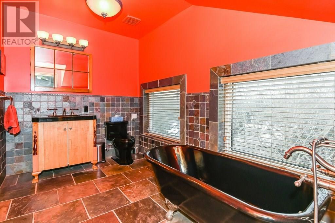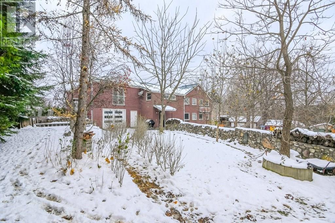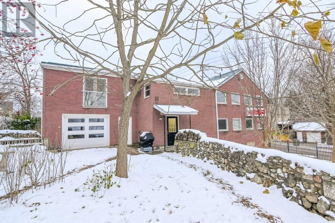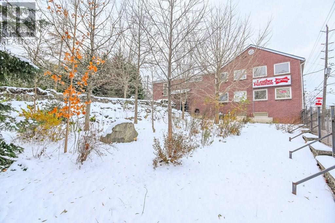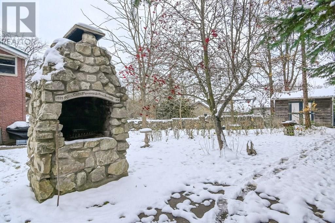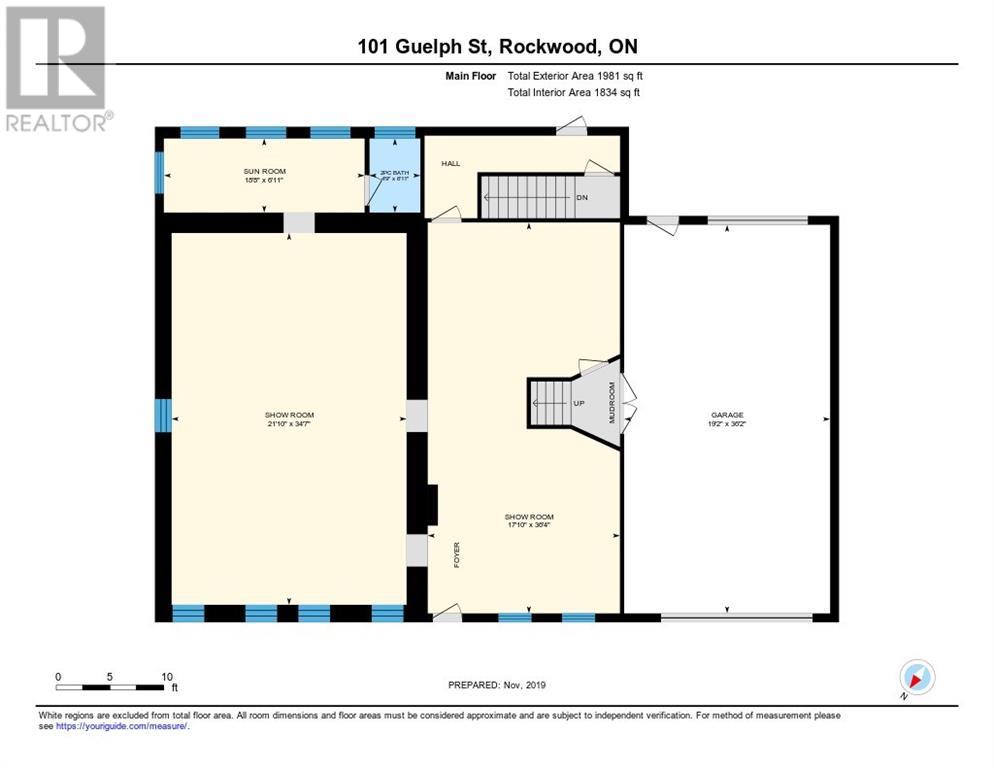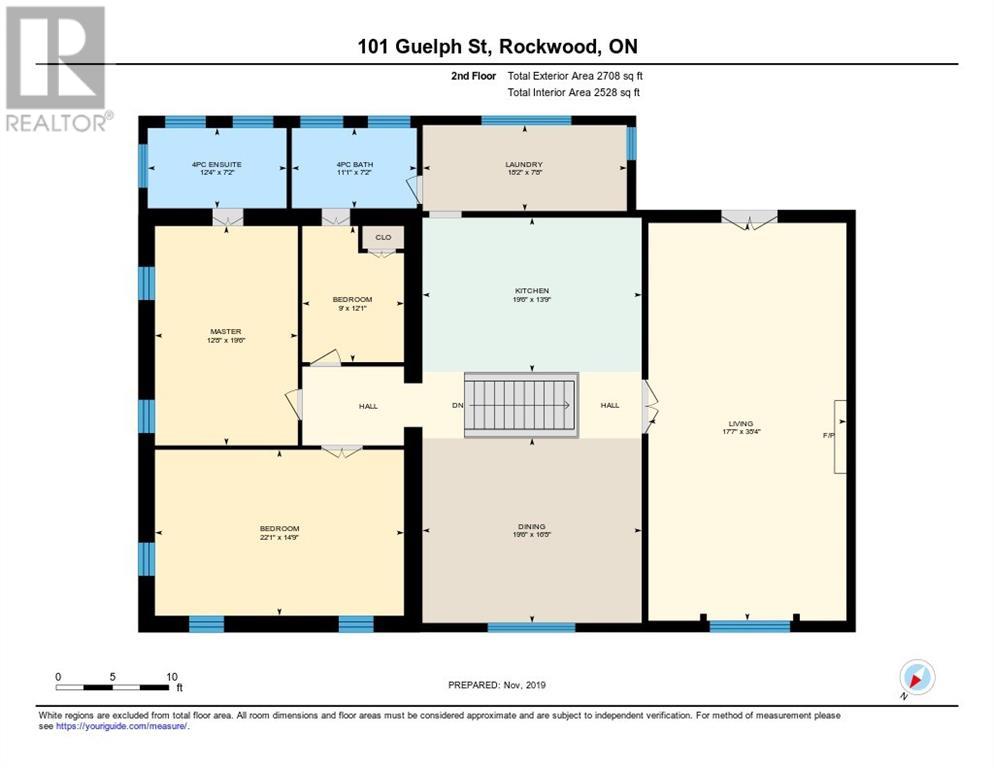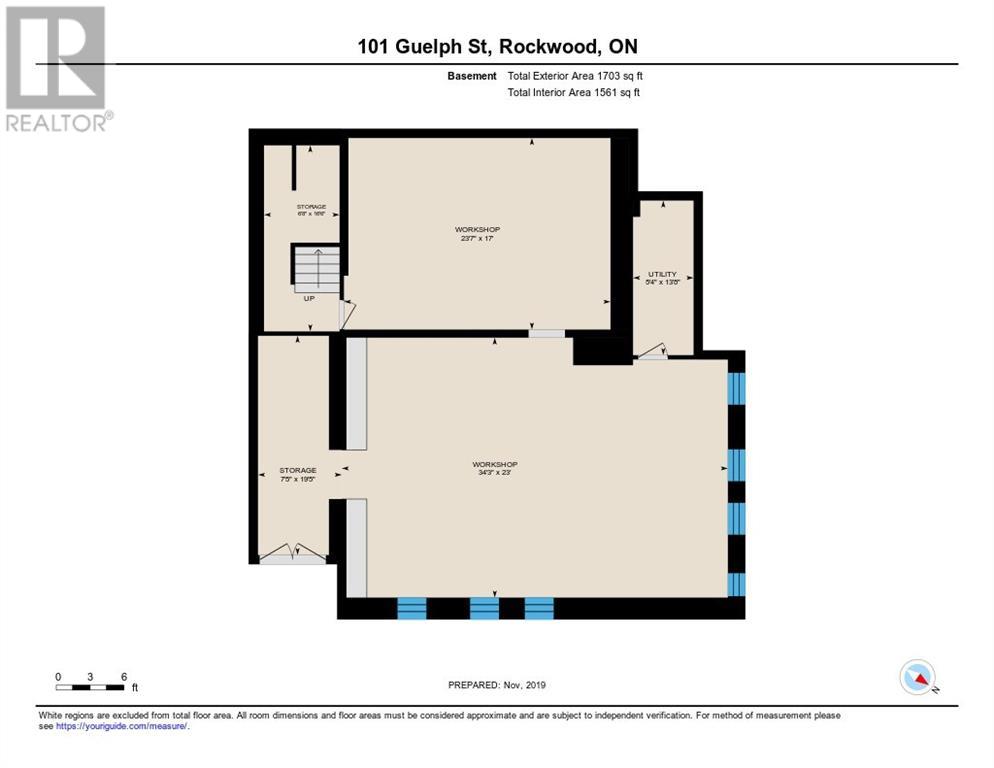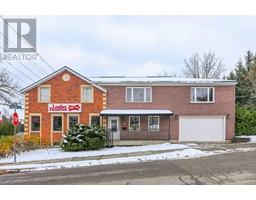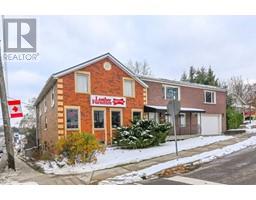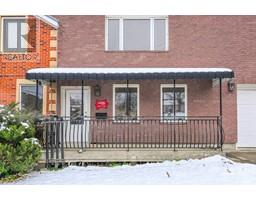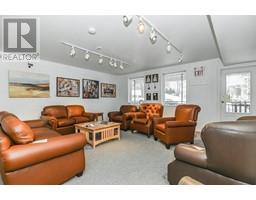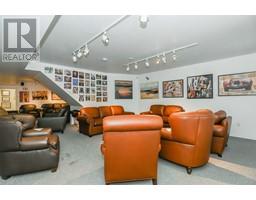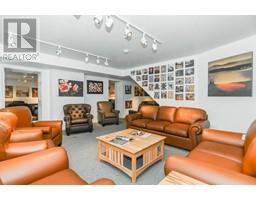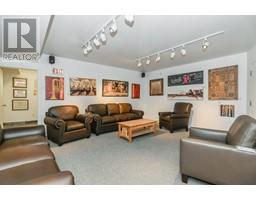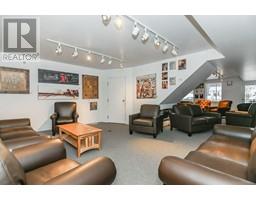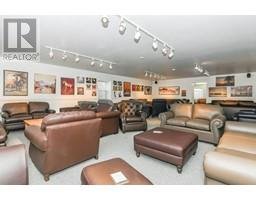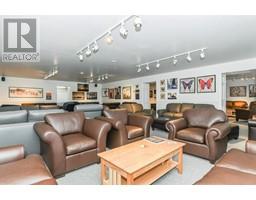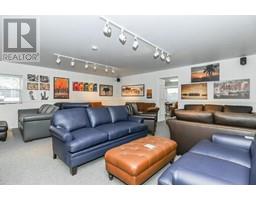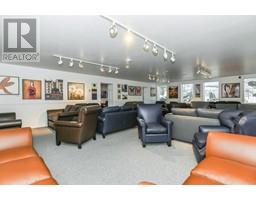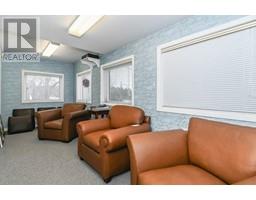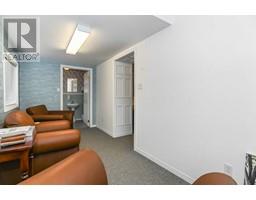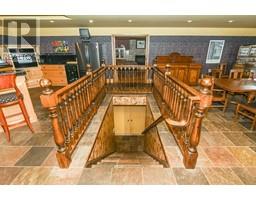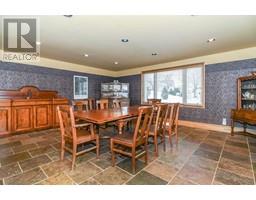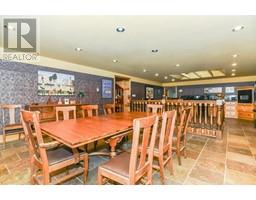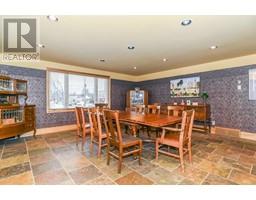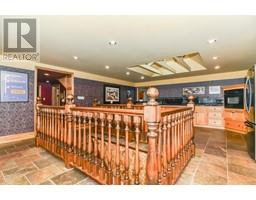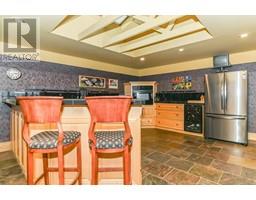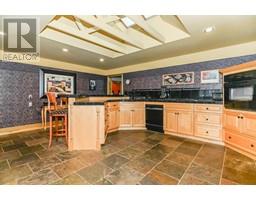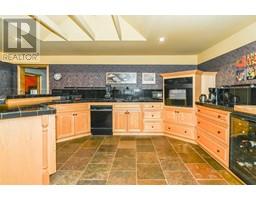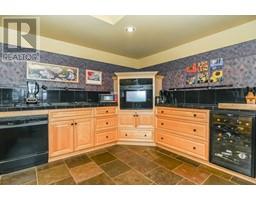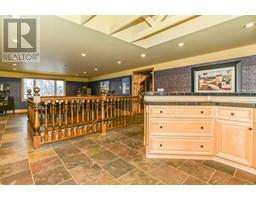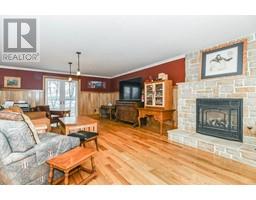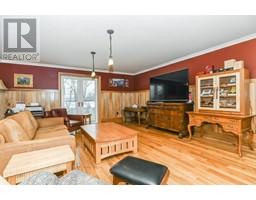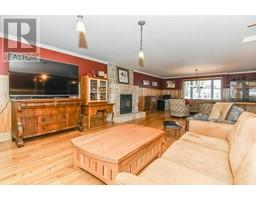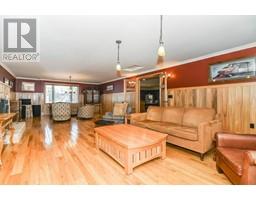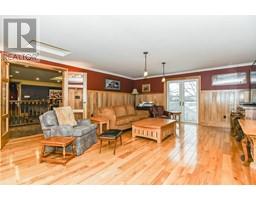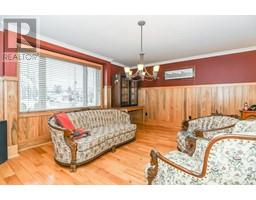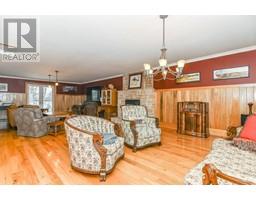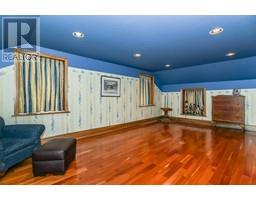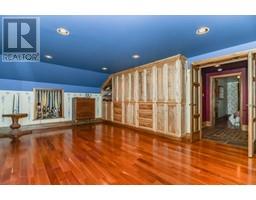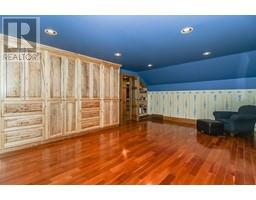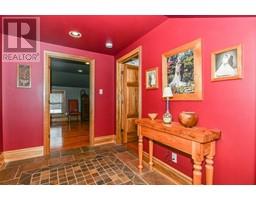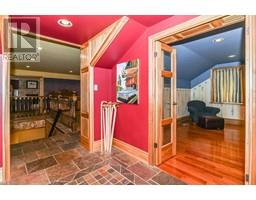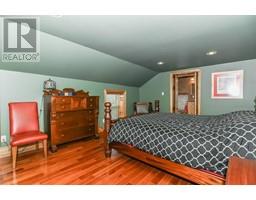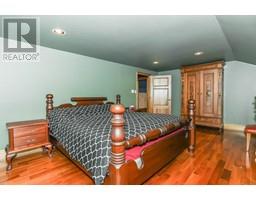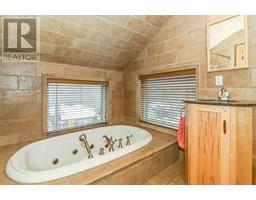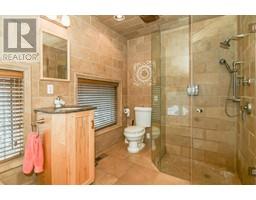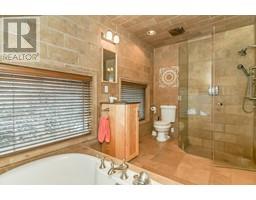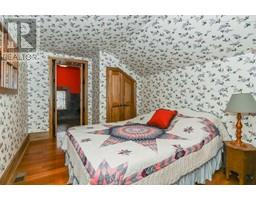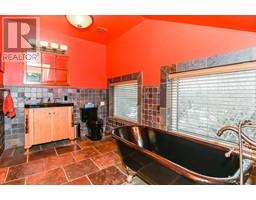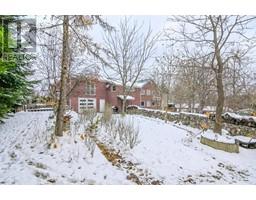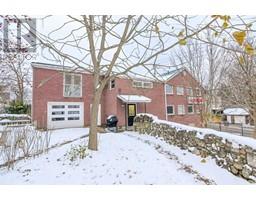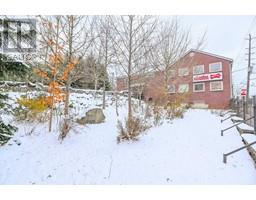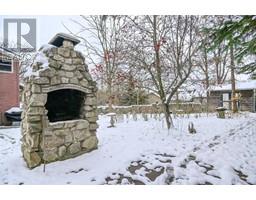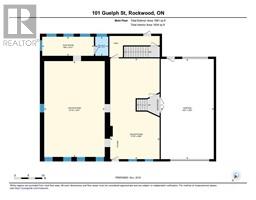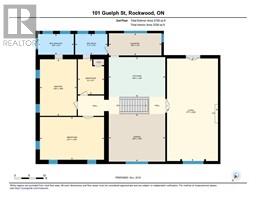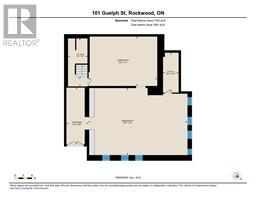101 Guelph Street Rockwood, Ontario N0B 2K0
$1,000,000
A fabulous opportunity for a mixed-use building. Whether you have a dream of running your own business and need a place to live as well, or youre a pure investor and would like to diversify with residential, retail and commercial all in one building, this is a once in a lifetime opportunity. Located on the very busy highway 7 (corner of Guelph St and Main) in Rockwood, with thousands of drive-bys every day. This unique building offers up almost 2,000 SF of prime retail space. It also has over 1,500 SF of industrial/commercial space in the walkout basement. And best of all, 2,700+ SF of luxurious living space on the 2nd floor. This 3 bedroom, two bathroom home (on the 2nd floor) offers an entertainers dream with open concept space between kitchen and oversized dining area. A monstrous living room with a gas fireplace while overlooking the lovely back yard. This entire space is carpet free yet offers up in-floor heating in the ensuite bath and has hardwood and slate throughout. Stroll down the stairs and youre in your retail space in under 30 seconds. What a wonderful commute. Call for your own private viewing of this wonderful space. Note, the existing business is NOT for sale. (id:27758)
Property Details
| MLS® Number | 30777761 |
| Property Type | Single Family |
| Amenities Near By | Public Transit, Schools |
| Equipment Type | None |
| Features | Paved Driveway, Automatic Garage Door Opener |
| Parking Space Total | 3 |
| Rental Equipment Type | None |
Building
| Bathroom Total | 3 |
| Bedrooms Above Ground | 3 |
| Bedrooms Total | 3 |
| Appliances | Dishwasher, Dryer, Refrigerator, Water Softener, Washer, Oven |
| Architectural Style | 2 Level |
| Basement Development | Finished |
| Basement Type | Full (finished) |
| Constructed Date | 1900 |
| Construction Style Attachment | Detached |
| Cooling Type | Central Air Conditioning |
| Exterior Finish | Brick |
| Fireplace Fuel | Gas |
| Fireplace Present | Yes |
| Fireplace Total | 1 |
| Fireplace Type | Other - See Remarks |
| Foundation Type | Poured Concrete, Stone |
| Heating Fuel | Natural Gas |
| Heating Type | Forced Air |
| Stories Total | 2 |
| Size Interior | 4774 Sqft |
| Type | House |
| Utility Water | Municipal Water |
Land
| Access Type | Highway Access |
| Acreage | No |
| Land Amenities | Public Transit, Schools |
| Sewer | Municipal Sewage System |
| Size Depth | 132 Ft |
| Size Frontage | 97 Ft |
| Size Total Text | Under 1/2 Acre |
| Zoning Description | C1 |
Rooms
| Level | Type | Length | Width | Dimensions |
|---|---|---|---|---|
| Second Level | Master Bedroom | 19' 6'' x 12' 8'' | ||
| Second Level | Living Room | 35' 4'' x 17' 7'' | ||
| Second Level | Laundry Room | 7' 8'' x 18' 2'' | ||
| Second Level | Kitchen | 13' 9'' x 19' 6'' | ||
| Second Level | Dining Room | 16' 5'' x 19' 6'' | ||
| Second Level | Bedroom | 14' 9'' x 22' 1'' | ||
| Second Level | Bedroom | 12' 1'' x 9' 0'' | ||
| Second Level | 4pc Ensuite Bath | 7' 2'' x 12' 4'' | ||
| Second Level | 4pc Bathroom | 7' 2'' x 11' 1'' | ||
| Basement | Workshop | 23' 7'' x 17' 0'' | ||
| Basement | Workshop | 34' 3'' x 23' 0'' | ||
| Basement | Utility Room | 5' 4'' x 13' 8'' | ||
| Basement | Storage | 6' 8'' x 16' 6'' | ||
| Basement | Storage | 7' 5'' x 19' 5'' | ||
| Ground Level | Sunroom | 6' 11'' x 18' 8'' | ||
| Ground Level | Other | 36' 4'' x 17' 10'' | ||
| Ground Level | Other | 34' 7'' x 21' 10'' | ||
| Ground Level | 2pc Bathroom | 6' 11'' x 4' 9'' |
Utilities
| Water | Available |
https://www.realtor.ca/PropertyDetails.aspx?PropertyId=21344800
Interested?
Contact us for more information

David Halls
Salesperson
(519) 824-5183
www.forguelphrealestate.com

848 Gordon Street, Suite 201
Guelph, Ontario N1G 1Y7
(519) 824-9050
(519) 824-5183
www.royalcity.com
Jan Sundwall
Salesperson
(519) 824-5183
www.forguelphrealestate.com/

848 Gordon Street, Suite 201
Guelph, Ontario N1G 1Y7
(519) 824-9050
(519) 824-5183
www.royalcity.com


