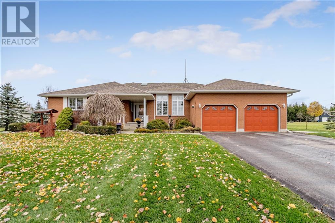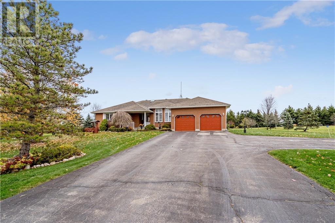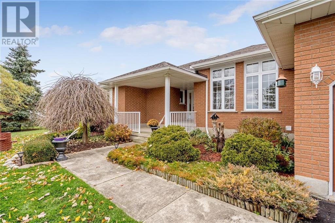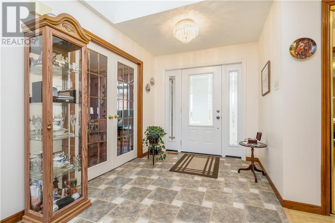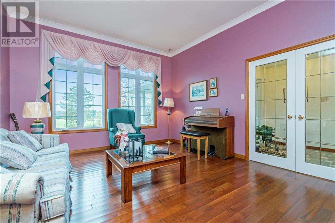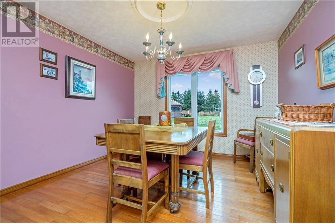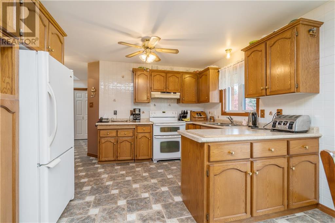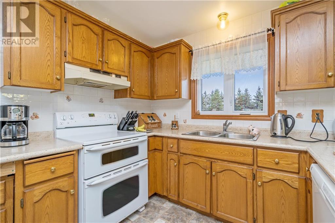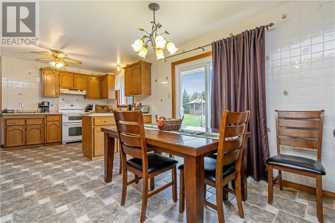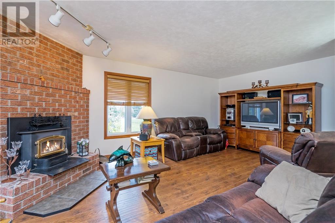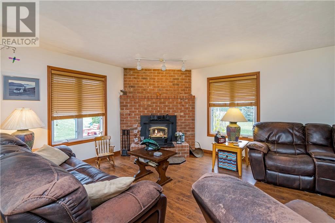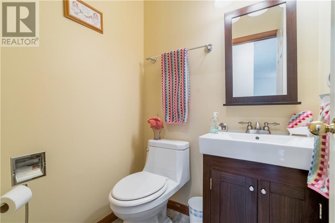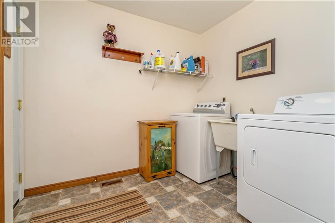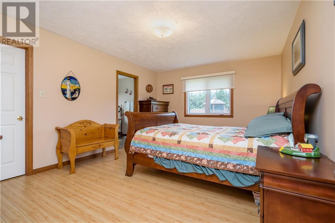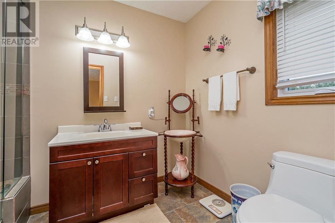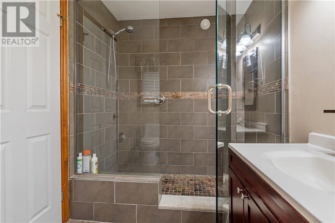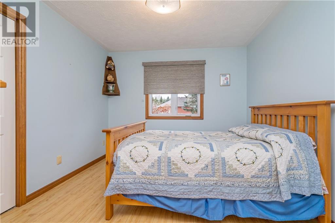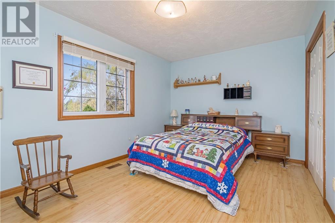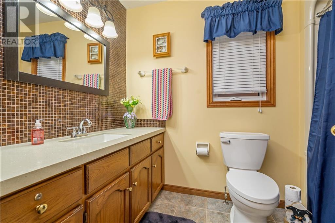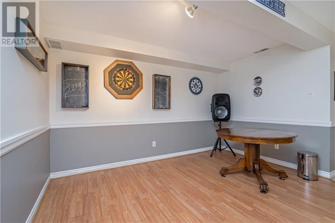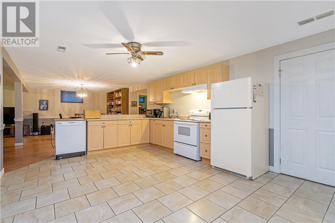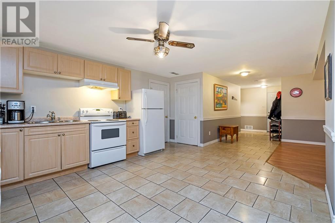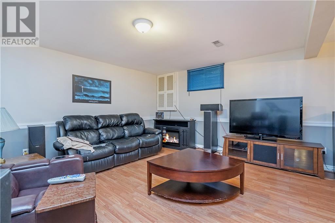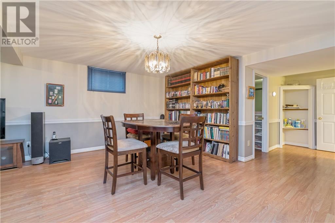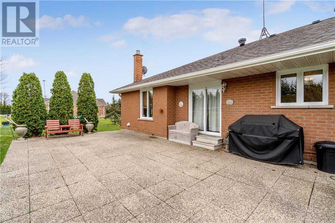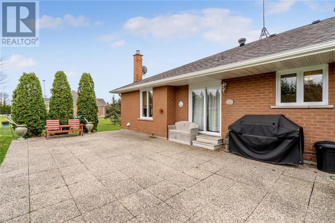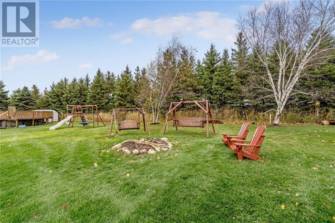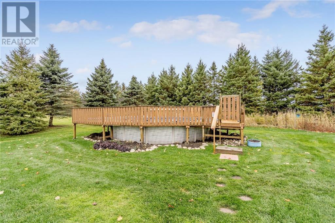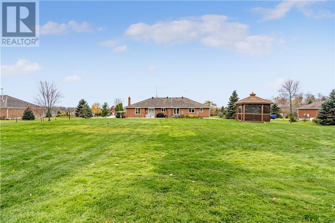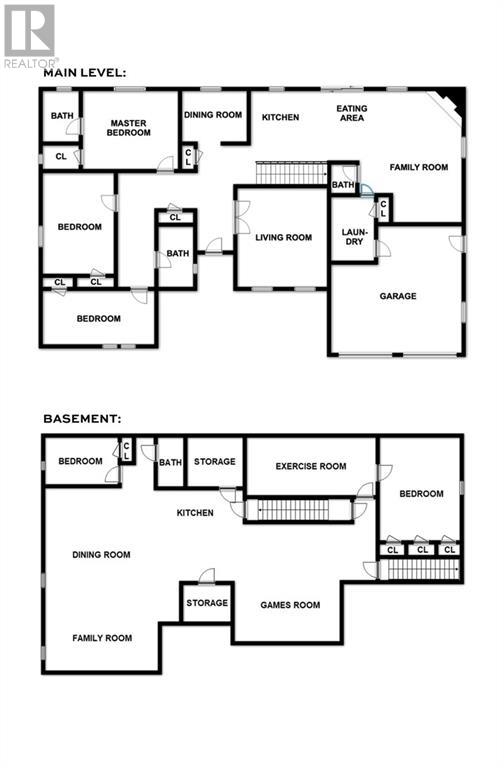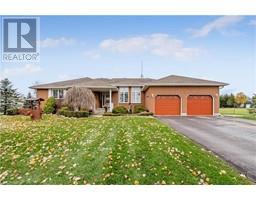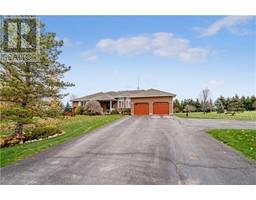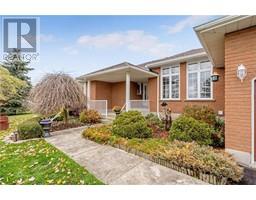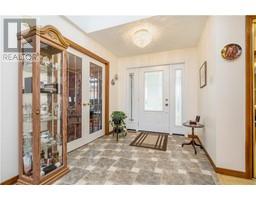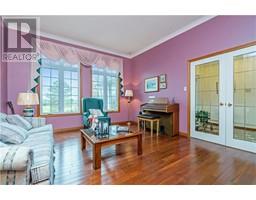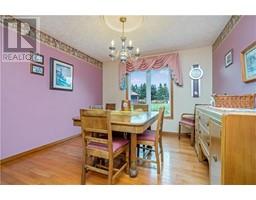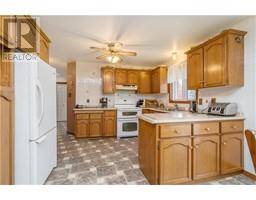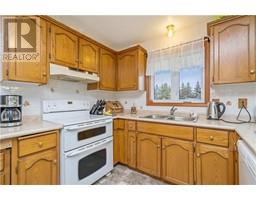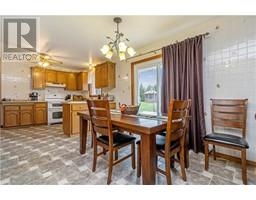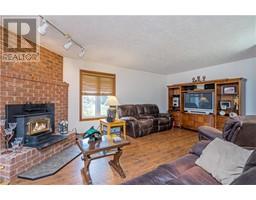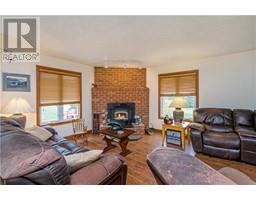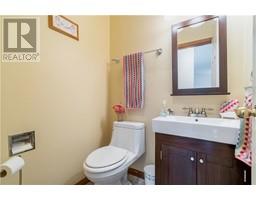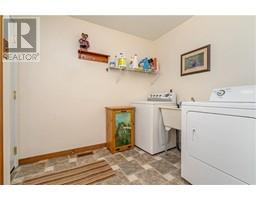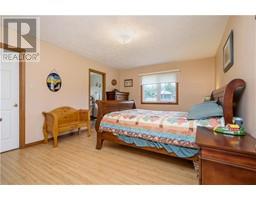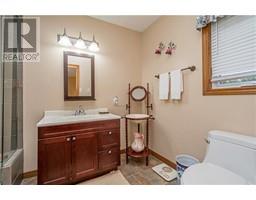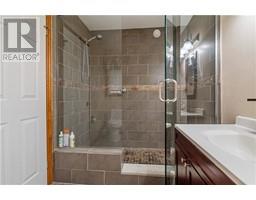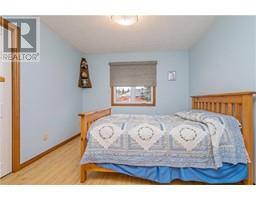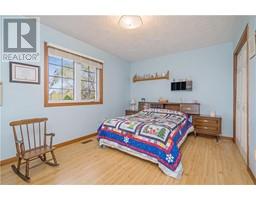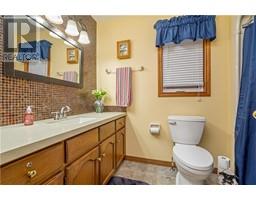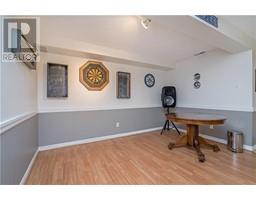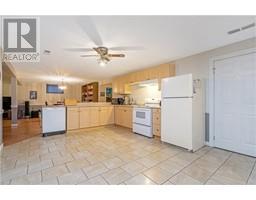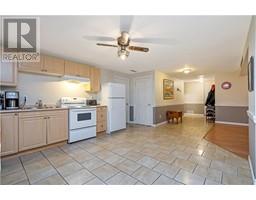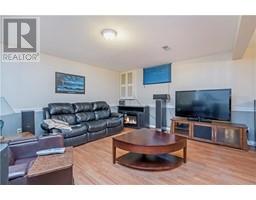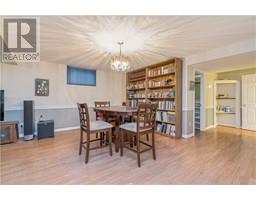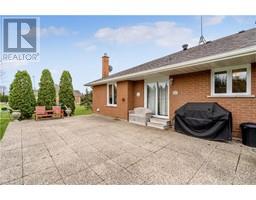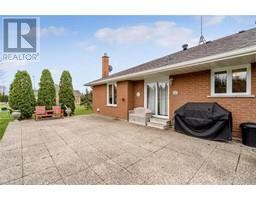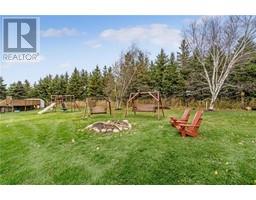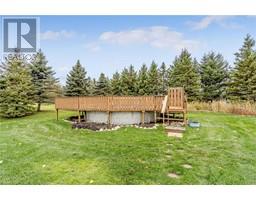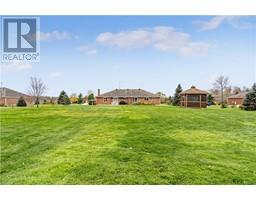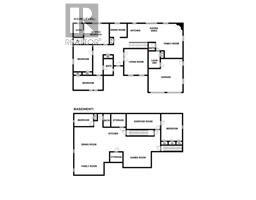109 Ellenville Crescent Ariss, Ontario N0B 1B0
$949,900
Spacious Bungalow On Beautifully Maintained 1.1 Acres*Rural Living in Executive Subdivision Minutes From Town!*Large Skylight In Front Entrance Brings Lots Of Natural Light*Formal Living & Dining Room W/Hardwood*Kitchen W/Breakfast Area - W/O To Patio & O/looks Family Room W/Wood Burning Fireplace*Main Floor Laundry W/Access To Garage & Basement*Master W/Spacious Walk In Closet, 3Pc Ensuite & W/I Shower*Spacious 2nd and 3rd bdrms*Fully Finished Basement W/Separate Entrance*Spacious 2nd Kitchen, Rec Rm, Dining Rm And Games Area*2 Additional Bdrms & 4Pc bath*Over 4,000 Sq Ft Of Living Space!*Paved Driveway W/Extra Parking*Private Yard W/Above Ground Pool*Garden Shed*Gazebo*Playset* (id:27758)
Property Details
| MLS® Number | 30776266 |
| Property Type | Single Family |
| Community Features | Quiet Area |
| Equipment Type | None |
| Features | Double Width Or More Driveway, Paved Driveway, Level, Country Residential, Gazebo, Sump Pump |
| Parking Space Total | 12 |
| Pool Type | Above Ground Pool |
| Rental Equipment Type | None |
| Structure | Playground, Shed |
| View Type | View |
Building
| Bathroom Total | 4 |
| Bedrooms Above Ground | 3 |
| Bedrooms Below Ground | 2 |
| Bedrooms Total | 5 |
| Appliances | Central Vacuum, Water Softener |
| Architectural Style | Bungalow |
| Basement Development | Finished |
| Basement Type | Full (finished) |
| Constructed Date | 1994 |
| Construction Style Attachment | Detached |
| Cooling Type | Central Air Conditioning |
| Exterior Finish | Brick |
| Fireplace Fuel | Wood |
| Fireplace Present | Yes |
| Fireplace Total | 1 |
| Fireplace Type | Other - See Remarks |
| Foundation Type | Unknown |
| Heating Fuel | Natural Gas |
| Heating Type | Forced Air |
| Stories Total | 1 |
| Type | House |
| Utility Water | Unknown, Well |
Land
| Acreage | No |
| Sewer | Septic System |
| Size Frontage | 176 Ft |
| Size Total Text | 1/2 - 1.99 Acres |
| Zoning Description | Country Residential |
Rooms
| Level | Type | Length | Width | Dimensions |
|---|---|---|---|---|
| Basement | 4pc Bathroom | |||
| Basement | Bedroom | 3.94m x 2.89m | ||
| Basement | Bedroom | 4.77m x 3.96m | ||
| Basement | Storage | 3.22m x 4.63m | ||
| Basement | Recreation Room | 7.89m x 5.17m | ||
| Basement | Games Room | 2.98m x 3.83m | ||
| Basement | Kitchen | 3.87m x 3.64m | ||
| Ground Level | 4pc Bathroom | |||
| Ground Level | Bedroom | 3.11m x 3.41m | ||
| Ground Level | Bedroom | 3.02m x 4.44m | ||
| Ground Level | 3pc Ensuite Bath | |||
| Ground Level | Master Bedroom | 5m x 3.64m | ||
| Ground Level | 2pc Bathroom | |||
| Ground Level | Family Room | 6.2m x 4.04m | ||
| Ground Level | Breakfast | 2.88m x 3.17m | ||
| Ground Level | Kitchen | 2.81m x 3.52m | ||
| Ground Level | Dining Room | 3.64m x 3.4m | ||
| Ground Level | Living Room | 4.81m x 4.1m |
https://www.realtor.ca/PropertyDetails.aspx?PropertyId=21309495
Interested?
Contact us for more information
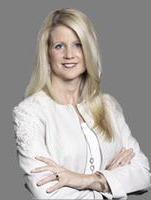
Lisa Hartsink
Broker

324 Guelph Street Unit # 12
Georgetown, Ontario L7G 4B5
(905) 877-8262
(905) 877-0705
www.meadowtowne.com/


