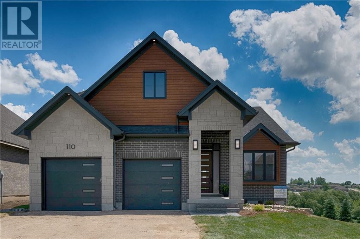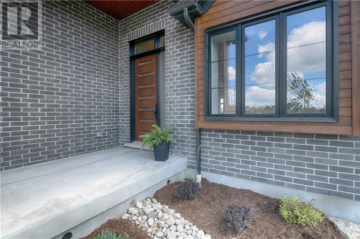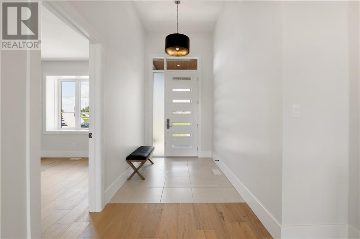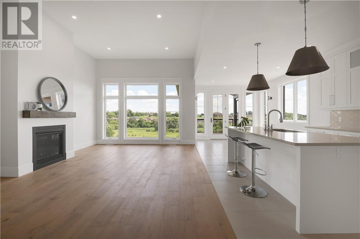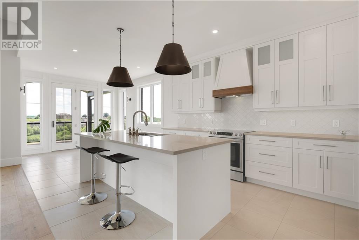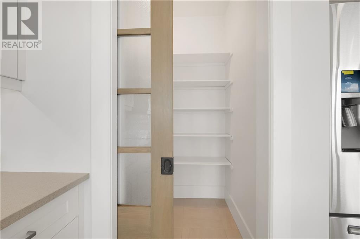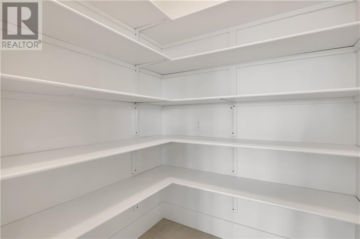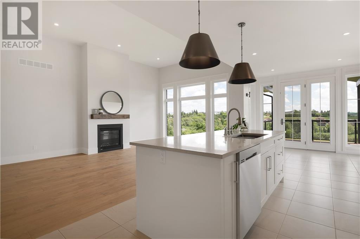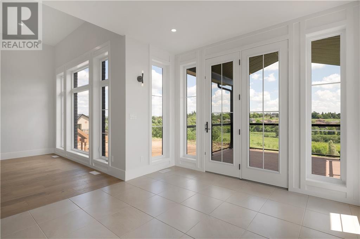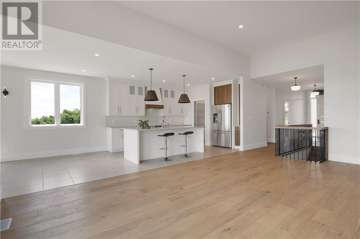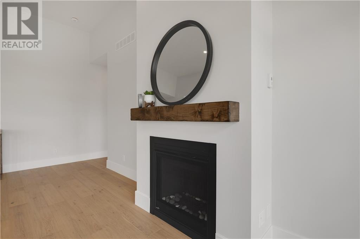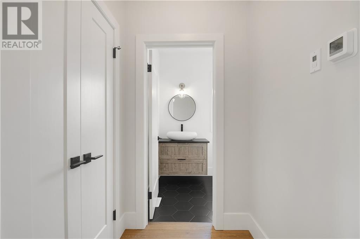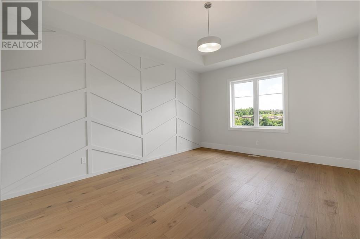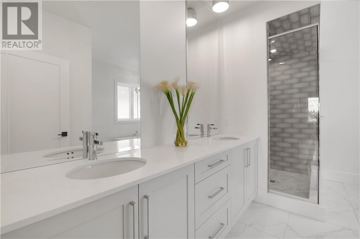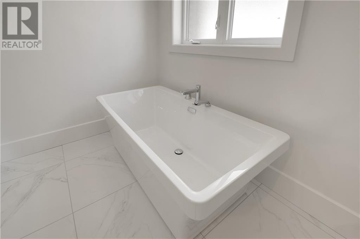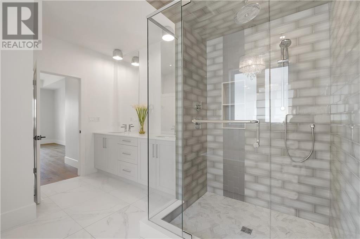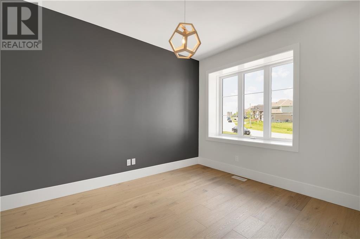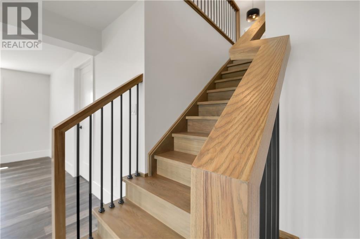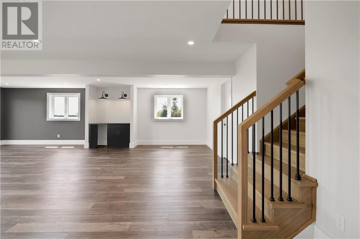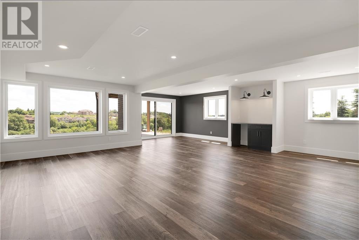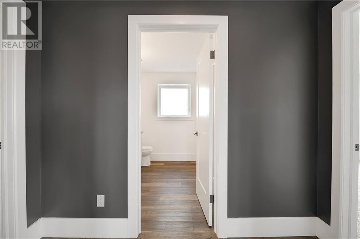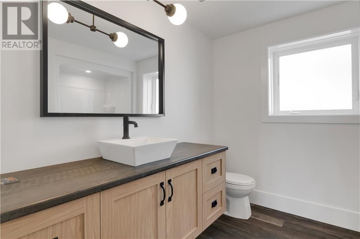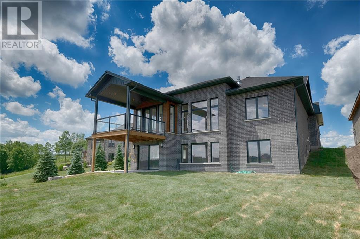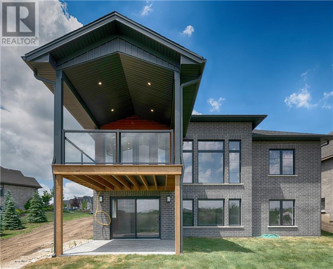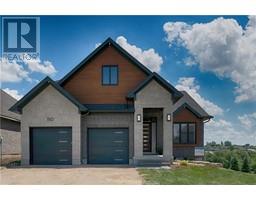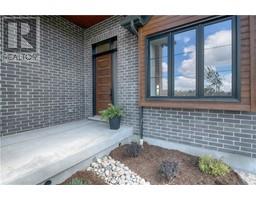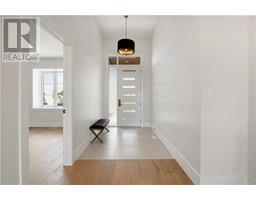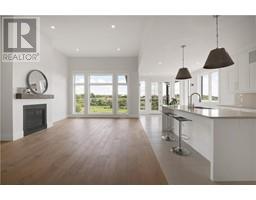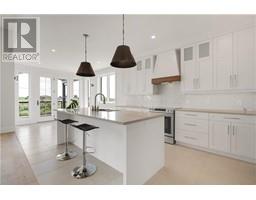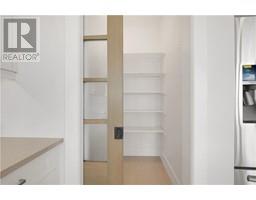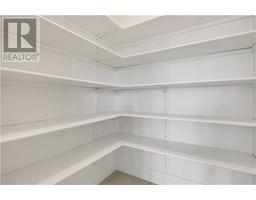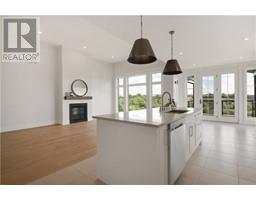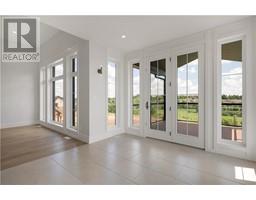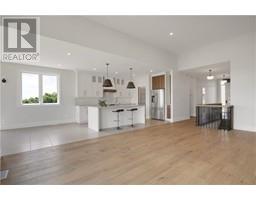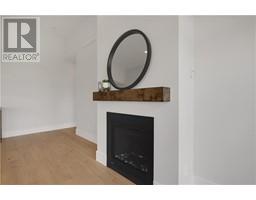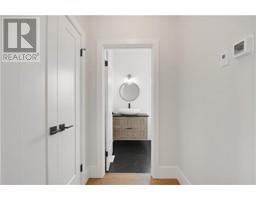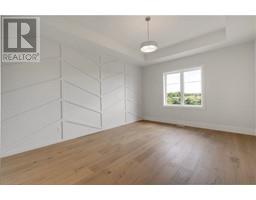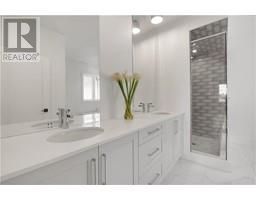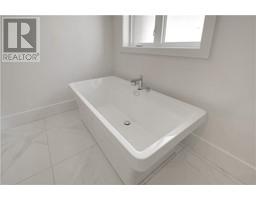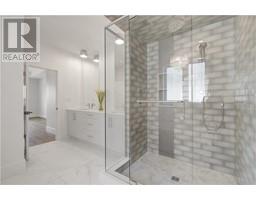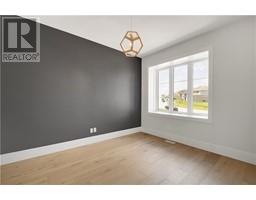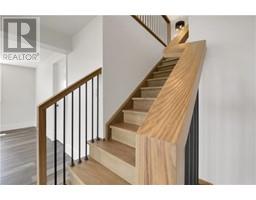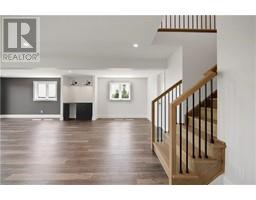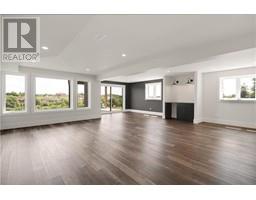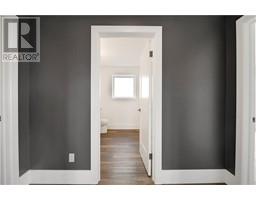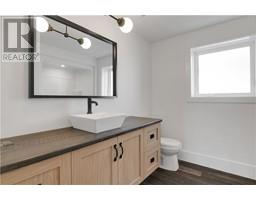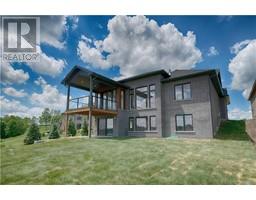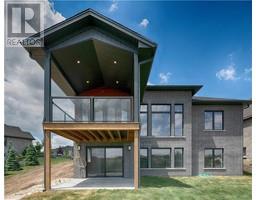110 Ridgeview Drive Drayton, Ontario N0G 1P0
$874,900
Perched on a spacious walkout lot with a stunning view of the Conestoga river basin in Drayton, this lovely new bungalow is an example of craftsmanship at its finest, built by Duimering Homes, a local custom home builder who is redefining standards for design, elegance, comfort, and quality. Whether its the impeccably finished drywall, the clean layout of plumbing, electrical, and HVAC systems, the efficiency ratings exceeding the minimum standards for certified Energy Star, or the high quality materials installed throughout, this home represents the pinnacle of satisfaction in a new custom home experience. Features include 2 plus 2 bedrooms with over 2770 sq ft of finished living space with 12 ft high ceilings in the great room and foyer, and 9 ft ceilings everywhere else. Massive windows on both the main floor and lower level frame gorgeous views of the river and village. Add to that the many special touches too numerous to list. Contact us to learn more and we'll be glad to guide you through the many details that cause Duimering Homes to stand out from the rest. (id:27758)
Property Details
| MLS® Number | 30767975 |
| Property Type | Single Family |
| Equipment Type | None |
| Features | Double Width Or More Driveway, Paved Driveway, Automatic Garage Door Opener |
| Parking Space Total | 4 |
| Rental Equipment Type | None |
Building
| Bathroom Total | 3 |
| Bedrooms Above Ground | 2 |
| Bedrooms Below Ground | 2 |
| Bedrooms Total | 4 |
| Appliances | Water Softener |
| Architectural Style | Bungalow |
| Basement Development | Finished |
| Basement Features | Walk Out |
| Basement Type | Full (finished) |
| Constructed Date | 2019 |
| Construction Style Attachment | Detached |
| Cooling Type | Air Exchanger, Central Air Conditioning |
| Exterior Finish | Brick, Stone |
| Fireplace Fuel | Gas |
| Fireplace Present | Yes |
| Fireplace Type | Other - See Remarks |
| Foundation Type | Poured Concrete |
| Heating Fuel | Natural Gas |
| Heating Type | Forced Air |
| Stories Total | 1 |
| Size Interior | 1720 Sqft |
| Type | House |
| Utility Water | Municipal Water |
Land
| Acreage | No |
| Sewer | Municipal Sewage System |
| Size Depth | 171 Ft |
| Size Frontage | 53 Ft |
| Size Total Text | Under 1/2 Acre |
| Zoning Description | Residential |
Rooms
| Level | Type | Length | Width | Dimensions |
|---|---|---|---|---|
| Basement | Bedroom | 12' 5'' x 11' 7'' | ||
| Basement | Bedroom | 13' 10'' x 12' 3'' | ||
| Basement | 3pc Bathroom | |||
| Basement | Recreation Room | 27' 6'' x 24' 2'' | ||
| Ground Level | Laundry Room | 12' 11'' x 7' 4'' | ||
| Ground Level | 2pc Bathroom | 6' 8'' x 5' 7'' | ||
| Ground Level | 5pc Ensuite Bath | 13' 2'' x 11' 3'' | ||
| Ground Level | Master Bedroom | 16' 9'' x 13' 1'' | ||
| Ground Level | Bedroom | 13' 1'' x 10' 0'' | ||
| Ground Level | Foyer | 14' 9'' x 6' 7'' | ||
| Ground Level | Pantry | 5' 7'' x 5' 6'' | ||
| Ground Level | Great Room | 22' 8'' x 13' 8'' | ||
| Ground Level | Kitchen | 25' 6'' x 11' 1'' |
Utilities
| Water | Available |
https://www.realtor.ca/PropertyDetails.aspx?PropertyId=21179825
Interested?
Contact us for more information

John Zwart
Broker of record
15 Burnaby Cres.
Kitchener, ON N2N 2W9
(800) 258-2059
www.homeandproperty.ca
Devin Hulett
Salesperson
15 Burnaby Cres.
Kitchener, ON N2N 2W9
(800) 258-2059
www.homeandproperty.ca


