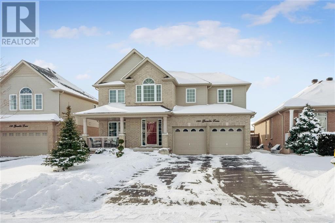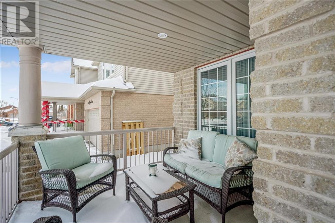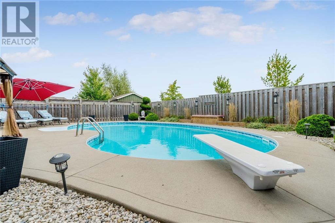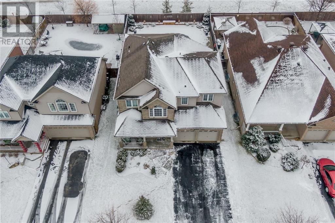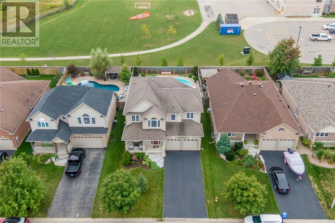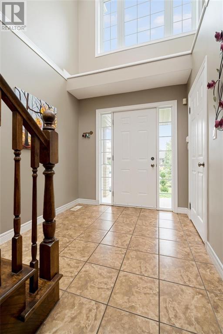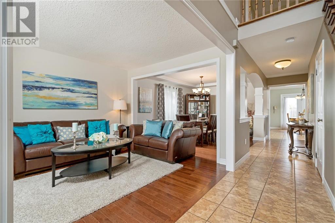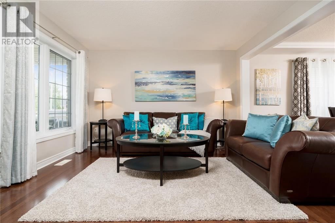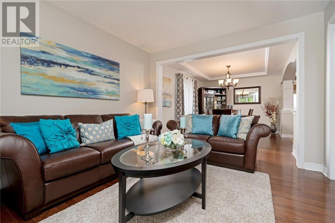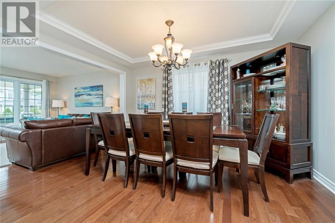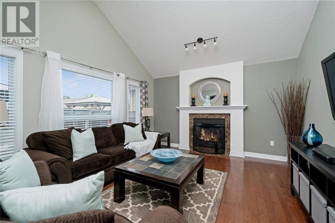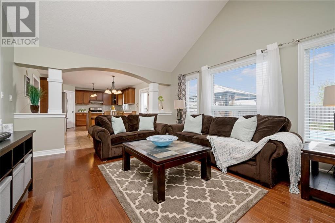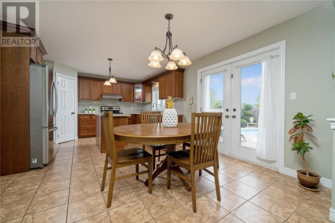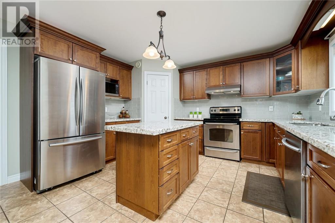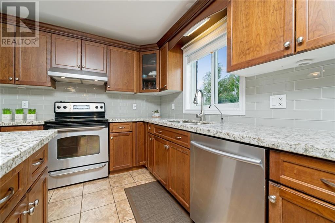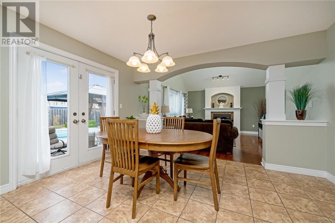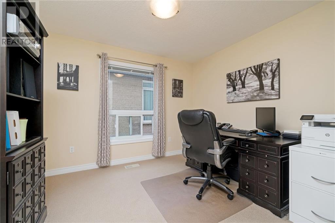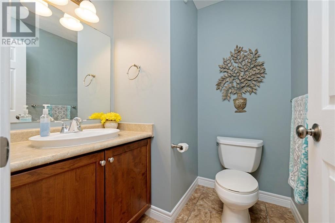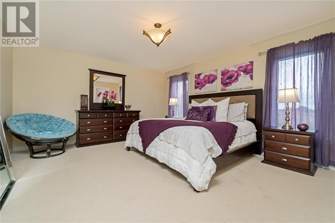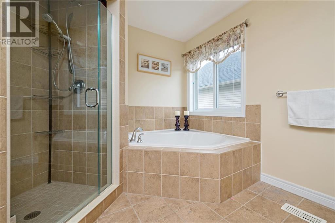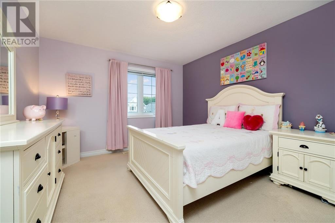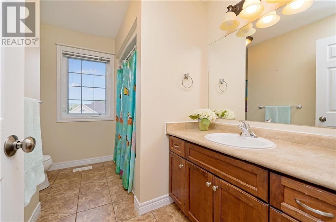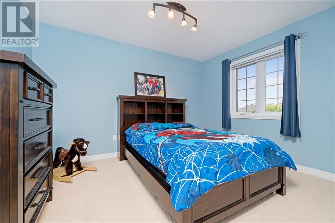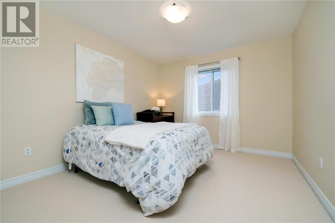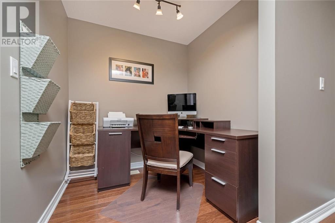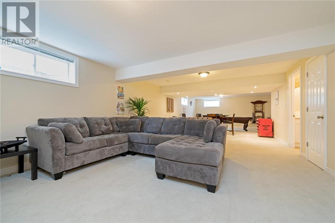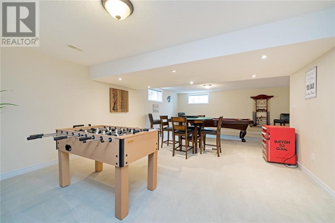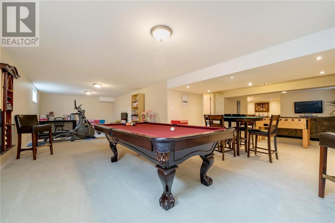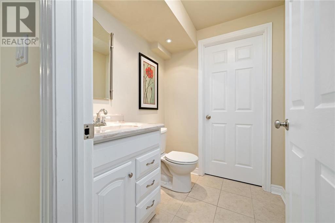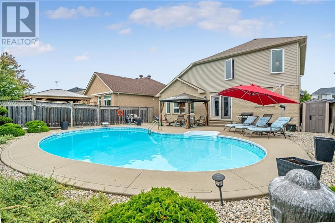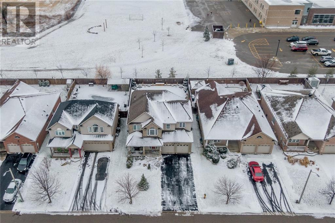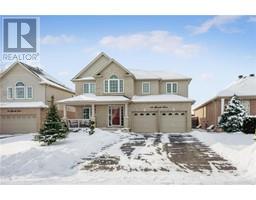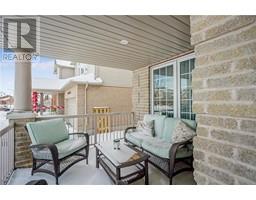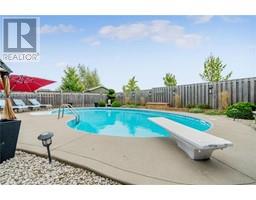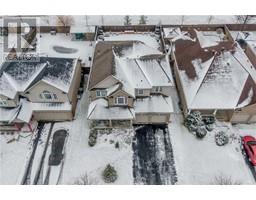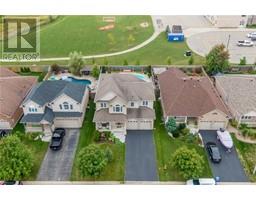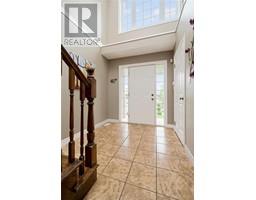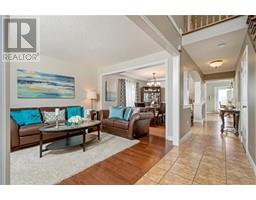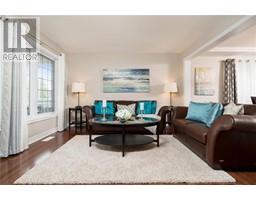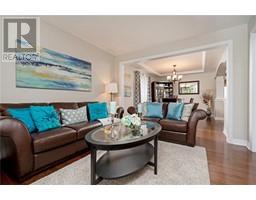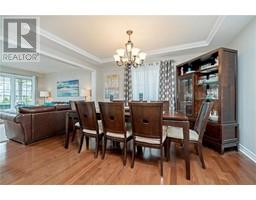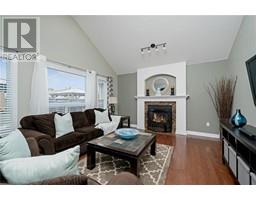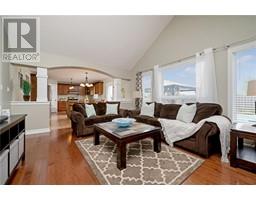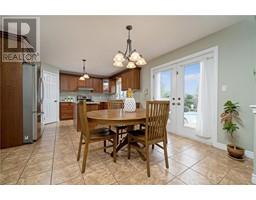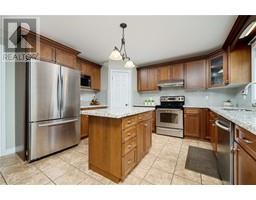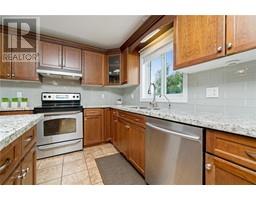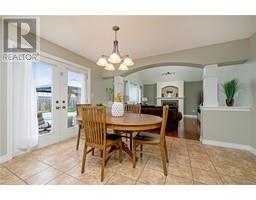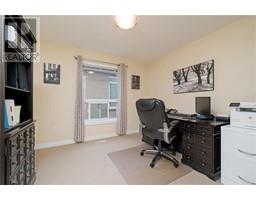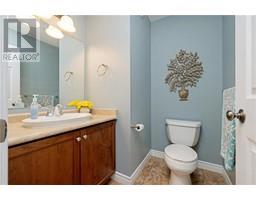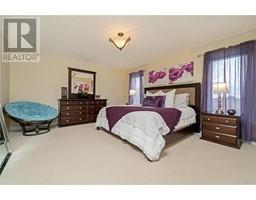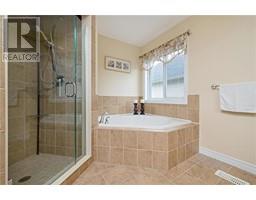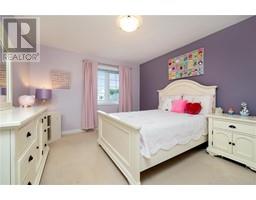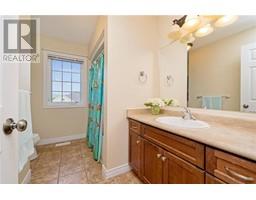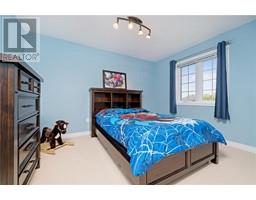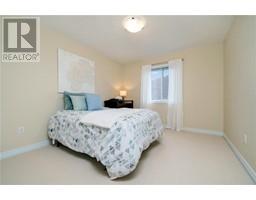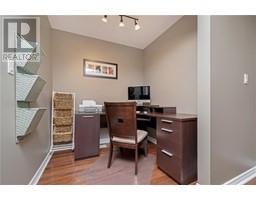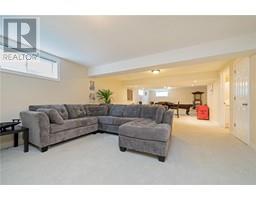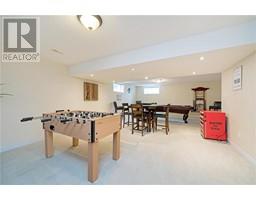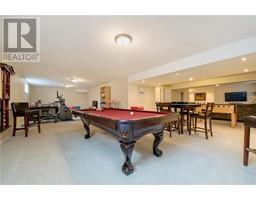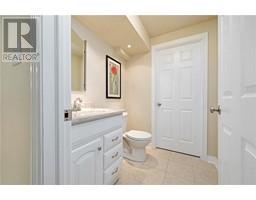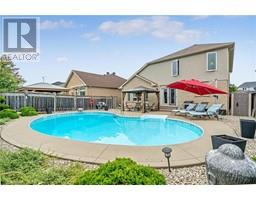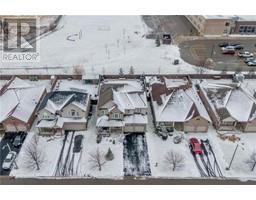129 Gamble Lane Rockwood, Ontario N0B 2K0
$879,000
GORGEOUS SUMMER BACKYARD OASIS!! Constructed in affluent Rockwood neighbourhood, this bright and spacious 4 bedroom Charleston Homes Abbey model with fully finished basement includes stunning KIDNEY SHAPED HEATED INGROUND SALT WATER POOL. Open concept layout includes traditional formal living/diningroom with rich hardwood floors, MAIN FLOOR DEN and majestic vaulted ceiling in the generous sized hardwood covered great room plus a nicely appointed kitchen with granite counters, centre island and walk in pantry. Warm hardwood stairs lead to the second floor office and 4 exceptionally large bedrooms. Downstairs you are greeted with a completely finished open concept design with tons of space of entertaining or family games/movie nights. As an added bonus, there are no rear neighbours to worry about-Harris Mills Elementary School yard is just beyond your back fence. (id:27758)
Property Details
| MLS® Number | 30785432 |
| Property Type | Single Family |
| Equipment Type | Rental Water Softener, Water Heater |
| Features | Double Width Or More Driveway, Paved Driveway, Sump Pump, Automatic Garage Door Opener |
| Parking Space Total | 6 |
| Pool Type | Inground Pool |
| Rental Equipment Type | Rental Water Softener, Water Heater |
Building
| Bathroom Total | 4 |
| Bedrooms Above Ground | 4 |
| Bedrooms Total | 4 |
| Appliances | Alarm System, Satellite Dish, Window Coverings |
| Architectural Style | 2 Level |
| Basement Development | Finished |
| Basement Type | Full (finished) |
| Ceiling Type | Vaulted |
| Constructed Date | 2007 |
| Construction Style Attachment | Detached |
| Cooling Type | Central Air Conditioning |
| Exterior Finish | Brick, Vinyl Siding |
| Fireplace Fuel | Gas |
| Fireplace Present | Yes |
| Fireplace Total | 1 |
| Fireplace Type | Other - See Remarks |
| Foundation Type | Poured Concrete |
| Heating Fuel | Natural Gas |
| Heating Type | Forced Air |
| Stories Total | 2 |
| Size Interior | 2782 Sqft |
| Type | House |
| Utility Water | Municipal Water |
Land
| Acreage | No |
| Sewer | Municipal Sewage System |
| Size Depth | 115 Ft |
| Size Frontage | 49 Ft |
| Size Total Text | Under 1/2 Acre |
| Zoning Description | R1 |
Rooms
| Level | Type | Length | Width | Dimensions |
|---|---|---|---|---|
| Second Level | Office | 6' 1'' x 7' 0'' | ||
| Second Level | 4pc Bathroom | |||
| Second Level | Bedroom | 12' 7'' x 11' 5'' | ||
| Second Level | Bedroom | 10' 9'' x 9' 7'' | ||
| Second Level | Bedroom | 10' 9'' x 12' 2'' | ||
| Second Level | 4pc Bathroom | |||
| Second Level | Master Bedroom | 13' 10'' x 16' 3'' | ||
| Basement | 2pc Bathroom | |||
| Basement | Exercise Room | 21' 6'' x 13' 3'' | ||
| Basement | Games Room | 14' 10'' x 26' 4'' | ||
| Basement | Family Room | 14' 10'' x 13' 3'' | ||
| Ground Level | 2pc Bathroom | |||
| Ground Level | Den | 11' 1'' x 9' 6'' | ||
| Ground Level | Laundry Room | |||
| Ground Level | Great Room | 16' 1'' x 13' 5'' | ||
| Ground Level | Breakfast | 9' 5'' x 13' 3'' | ||
| Ground Level | Kitchen | 10' 7'' x 13' 3'' | ||
| Ground Level | Dining Room | 13' 9'' x 10' 4'' | ||
| Ground Level | Living Room | 11' 1'' x 12' 3'' | ||
| Ground Level | Foyer | 7' 7'' x 7' 4'' |
Utilities
| Water | Available |
https://www.realtor.ca/PropertyDetails.aspx?PropertyId=21467797
Interested?
Contact us for more information
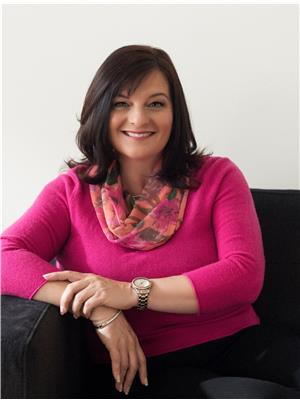
Tammy Samuels
Salesperson
tammysamuels.com

238 Speedvale Avenue West
Guelph, Ontario N1H 1C4
(519) 836-6365
(519) 836-7975
www.remaxcentre.ca


