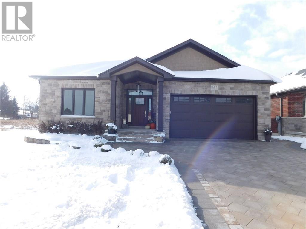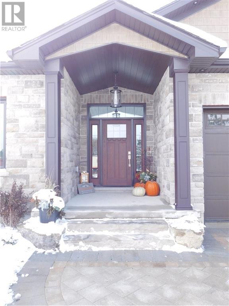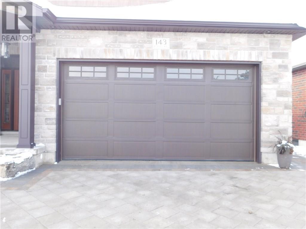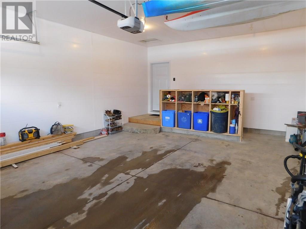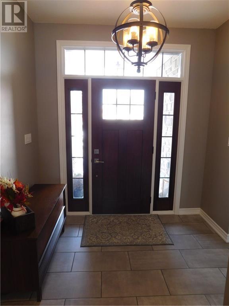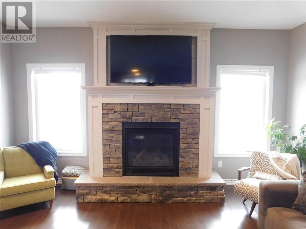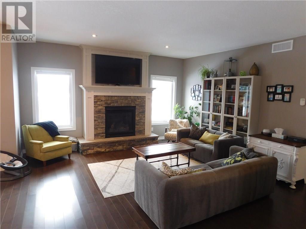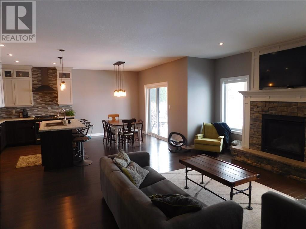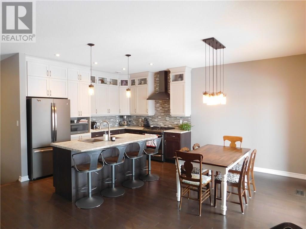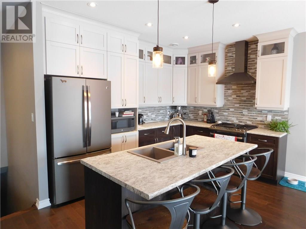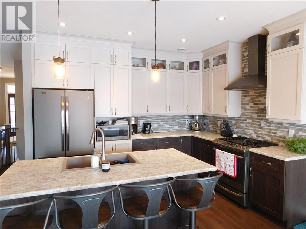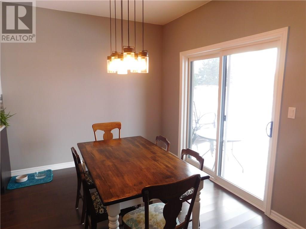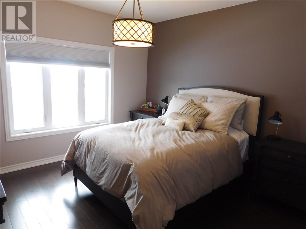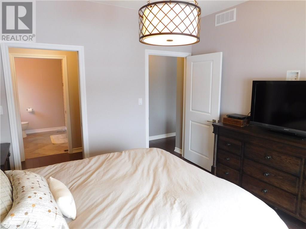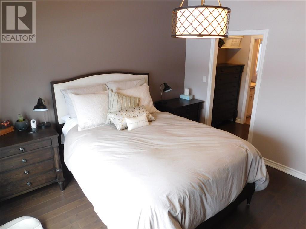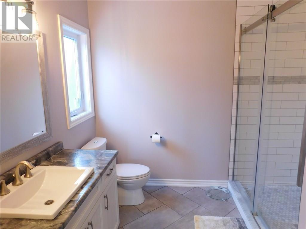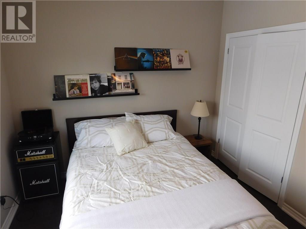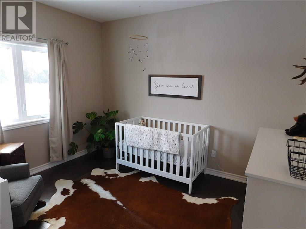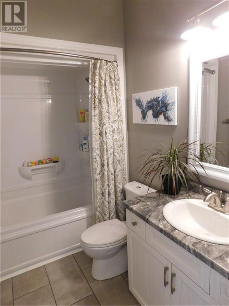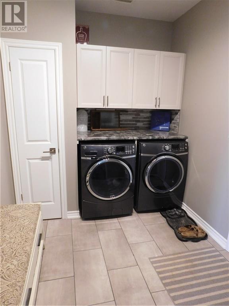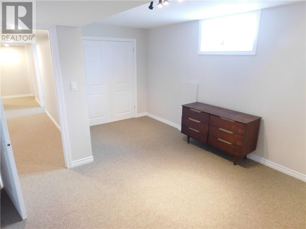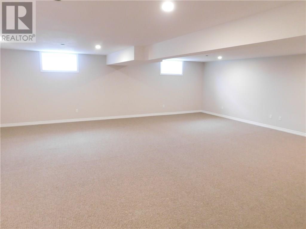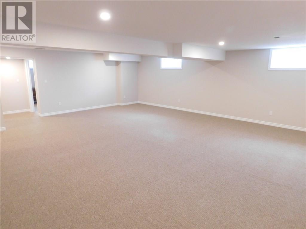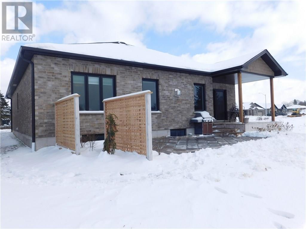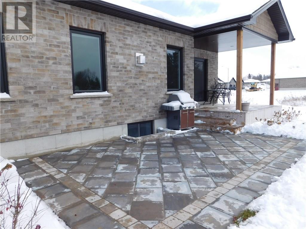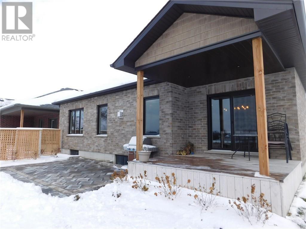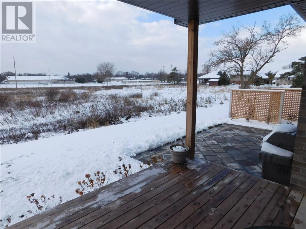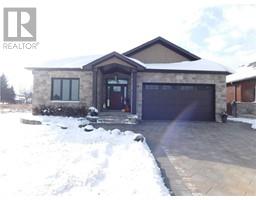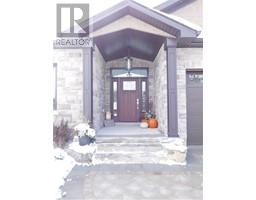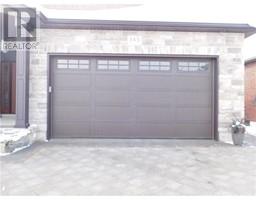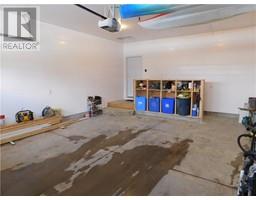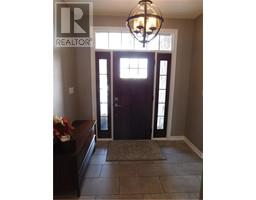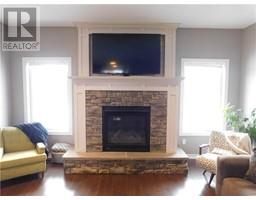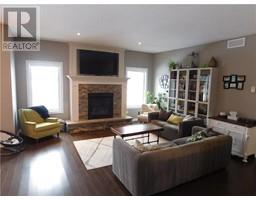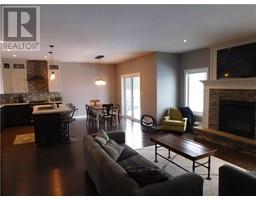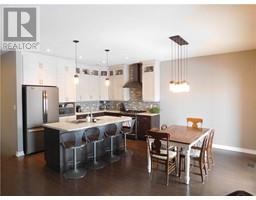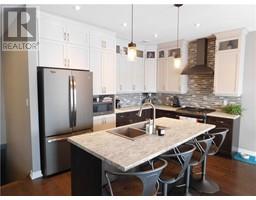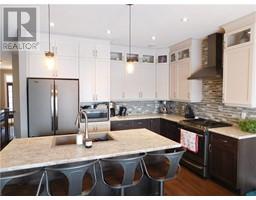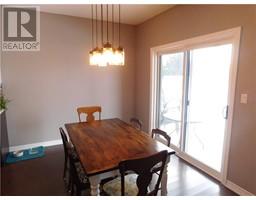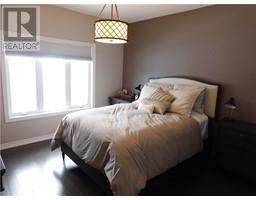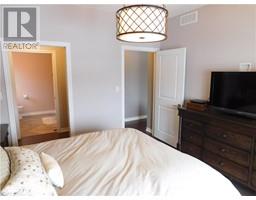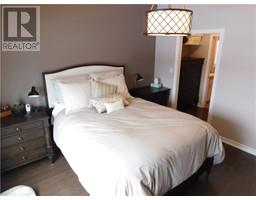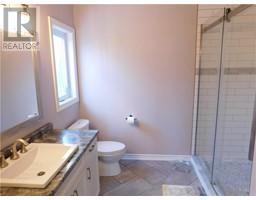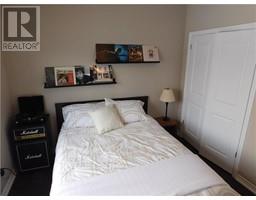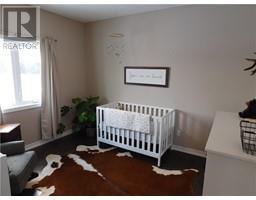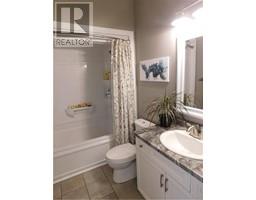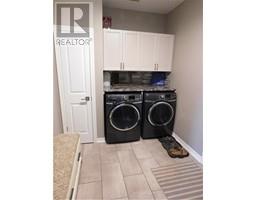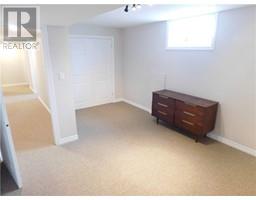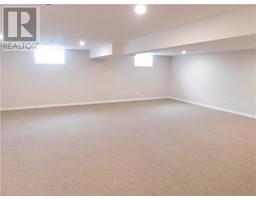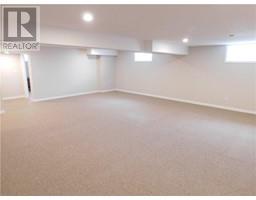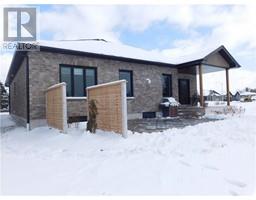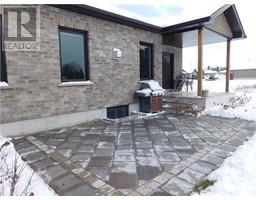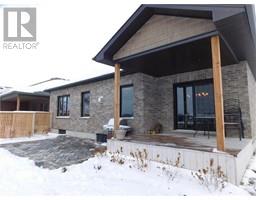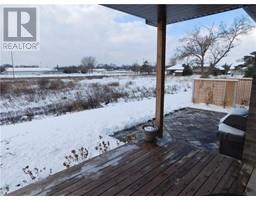143 Ronnies Way Mount Forest, Ontario N0G 2L4
$549,900
This 3+1 Bedroom 3 Bathroom home was custom built in 2019 complete with hardwood and tile flooring, gas appliances, stone window wells and a custom interlocking brick driveway. The main floor layout is perfect for a growing family with 2 bedrooms and a washroom on one side with the master bedroom and ensuite on the other. The open concept kitchen, dining room and living room is accented by large windows and a beautiful gas fireplace. Downstairs is a 4th bedroom and 3rd bathroom with a large recreation room that has endless uses. Relax on the covered rear deck or sunbath on the interlocking brick patio. Located close to shopping, green space, baseball diamonds and the newly constructed splash pad. With just over 2,800sqft of finished living space, this home has room for the whole family. Welcome to 143 Ronnies Way. (id:27758)
Property Details
| MLS® Number | 30777850 |
| Property Type | Single Family |
| Amenities Near By | Hospital, Recreation, Schools, Park |
| Community Features | Quiet Area, Community Centre |
| Equipment Type | None |
| Features | Park Setting, Park/reserve, Double Width Or More Driveway, Level, Year Round Living, Sump Pump |
| Parking Space Total | 6 |
| Rental Equipment Type | None |
Building
| Bathroom Total | 3 |
| Bedrooms Above Ground | 3 |
| Bedrooms Below Ground | 1 |
| Bedrooms Total | 4 |
| Appliances | Dishwasher, Water Softener, Garage Door Opener |
| Basement Development | Finished |
| Basement Type | Full (finished) |
| Constructed Date | 2019 |
| Construction Style Attachment | Detached |
| Cooling Type | Air Exchanger, Central Air Conditioning |
| Exterior Finish | Stone |
| Fireplace Fuel | Gas |
| Fireplace Present | Yes |
| Fireplace Total | 1 |
| Fireplace Type | Other - See Remarks |
| Foundation Type | Poured Concrete |
| Heating Fuel | Natural Gas |
| Heating Type | Forced Air |
| Size Interior | 1515 Sqft |
| Type | House |
| Utility Water | Municipal Water |
Land
| Access Type | Highway Access |
| Acreage | No |
| Land Amenities | Hospital, Recreation, Schools, Park |
| Sewer | Municipal Sewage System |
| Size Depth | 110 Ft |
| Size Frontage | 50 Ft |
| Size Total Text | Under 1/2 Acre |
| Zoning Description | Residential |
Rooms
| Level | Type | Length | Width | Dimensions |
|---|---|---|---|---|
| Basement | 4pc Bathroom | 7' 0'' x 7' 0'' | ||
| Basement | Bedroom | 11' 0'' x 11' 0'' | ||
| Basement | Recreation Room | 24' 0'' x 27' 0'' | ||
| Ground Level | Foyer | 9' 11'' x 8' 2'' | ||
| Ground Level | Laundry Room | 7' 1'' x 7' 3'' | ||
| Ground Level | Living Room | 15' 6'' x 17' 5'' | ||
| Ground Level | Dining Room | 12' 0'' x 9' 2'' | ||
| Ground Level | Kitchen | 12' 0'' x 9' 2'' | ||
| Ground Level | 3pc Ensuite Bath | 6' 0'' x 9' 6'' | ||
| Ground Level | 4pc Bathroom | 8' 4'' x 5' 6'' | ||
| Ground Level | Bedroom | 11' 11'' x 10' 0'' | ||
| Ground Level | Bedroom | 11' 11'' x 10' 0'' | ||
| Ground Level | Master Bedroom | 12' 0'' x 12' 0'' |
Utilities
| Water | Available |
https://www.realtor.ca/PropertyDetails.aspx?PropertyId=21339295
Interested?
Contact us for more information

Drew Nelson
Salesperson
153 Main Street South
Mount Forest, ON N0G 2L0
(519) 323-3022
(519) 323-1092


