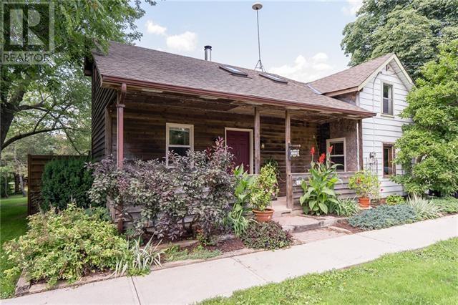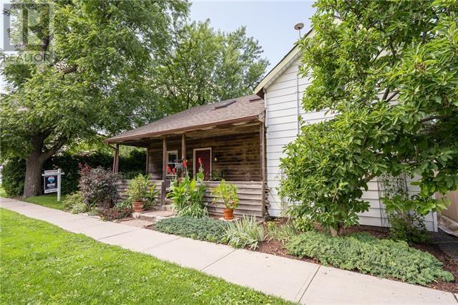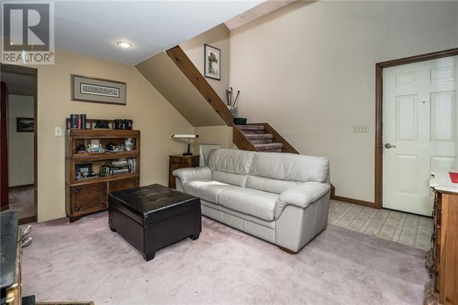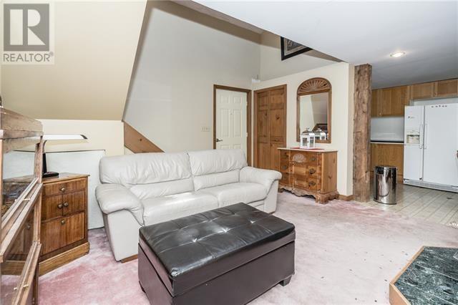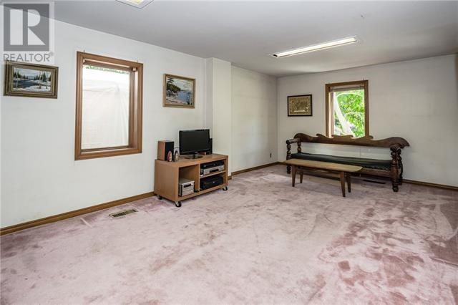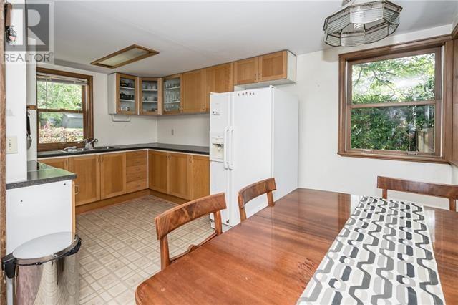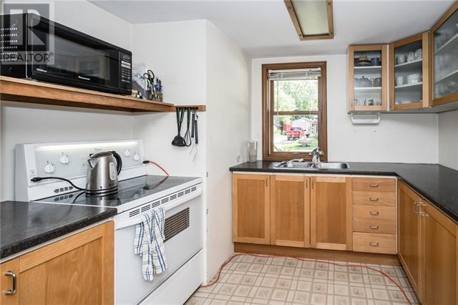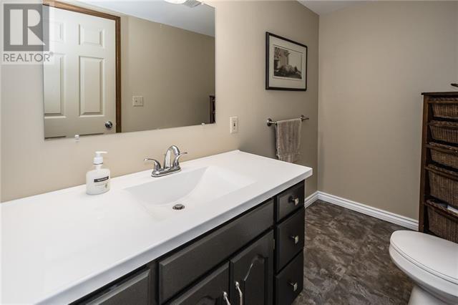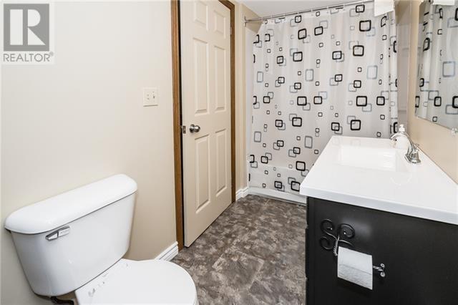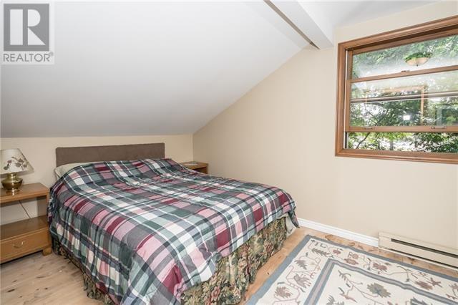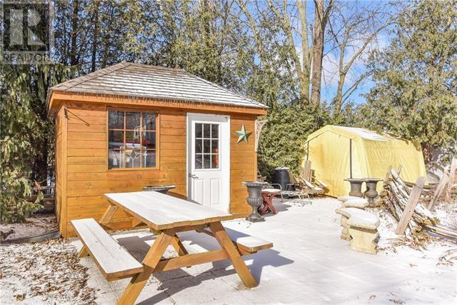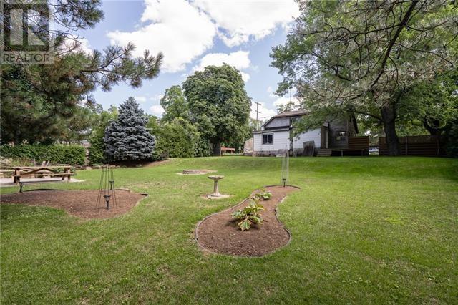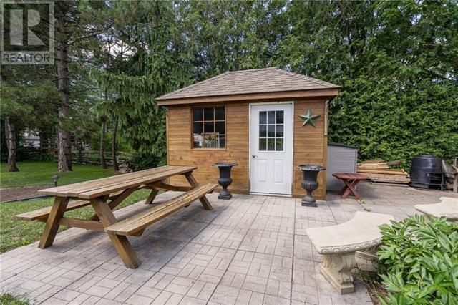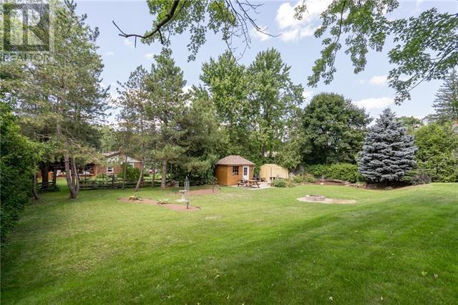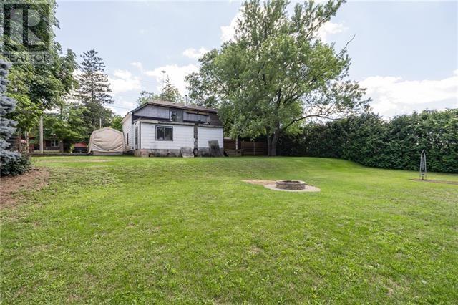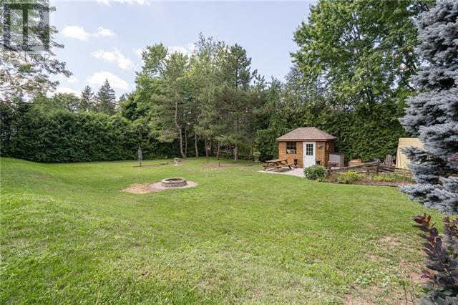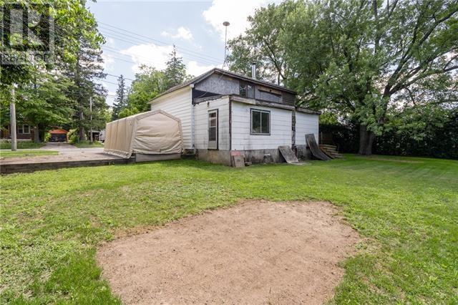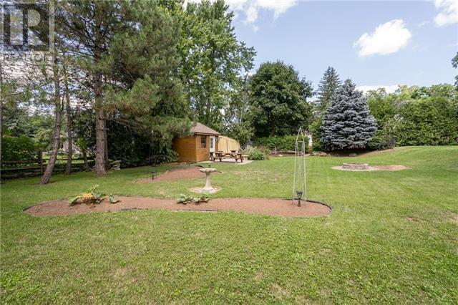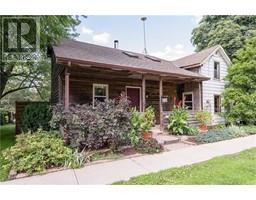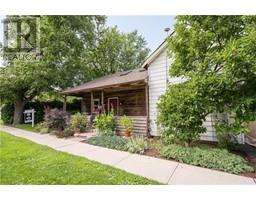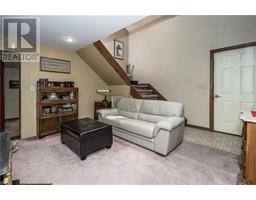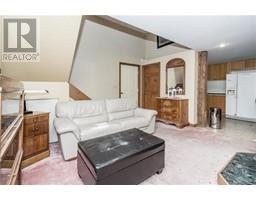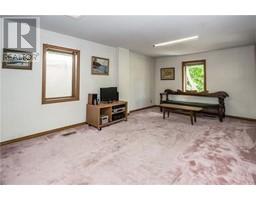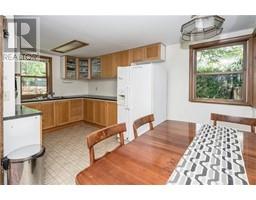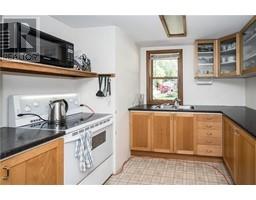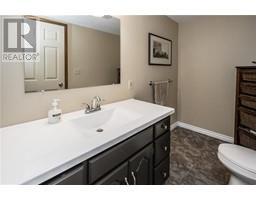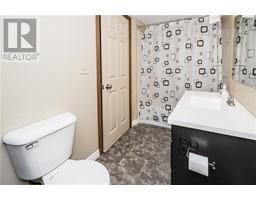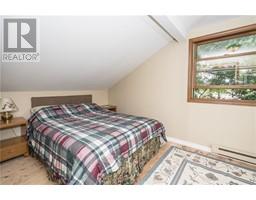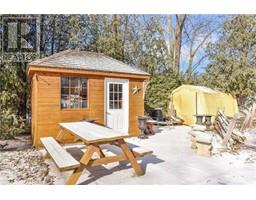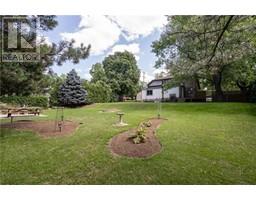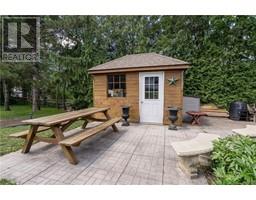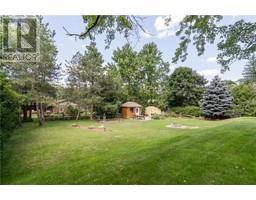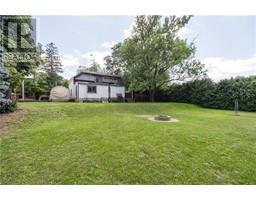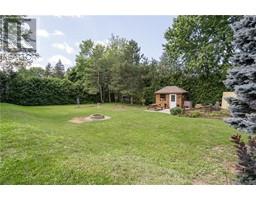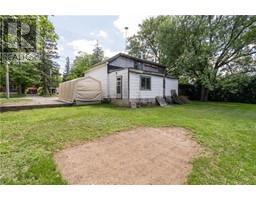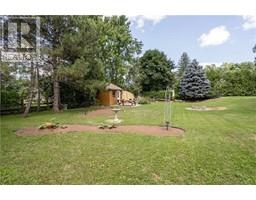150 Alma Street Rockwood, Ontario N0B 2K0
$449,900
Own a property with 100ft frontage in the heart of Rockwood. Residential or Commercial, you decide! Rockwood has grown extensively in the last few years, with gorgeous new detached homes, luxury townhouses and more recently, commercial plazas with the newly proposed grocery/LCBO right down the street, 150 Alma St sits right in the center of the action. Investment possibilities are endless! For the past 37 years it has been used as a residential dwelling, consisting of a detached, 1305 sqft, 2 bedroom home, with a 100ft by 132ft character-filled & treed lot, ready for the next owners to bring it into the 21st century. It currently has a C2 Commercial Zoning which will allow for a long list of commercial/residential uses including townhouses, apartments, office or retail. Live in it, hold it for later, or develop now! Whatever kind of investment you are looking for, this property has potential in every square foot. Call today for more details on listed uses or to book a showing so you can see for yourself. (id:27758)
Property Details
| MLS® Number | 30763226 |
| Property Type | Single Family |
| Equipment Type | Water Heater |
| Features | Double Width Or More Driveway, Paved Driveway, Crushed Stone Driveway |
| Parking Space Total | 2 |
| Rental Equipment Type | Water Heater |
Building
| Bathroom Total | 1 |
| Bedrooms Above Ground | 2 |
| Bedrooms Total | 2 |
| Architectural Style | 2 Level |
| Basement Development | Unfinished |
| Basement Type | Crawl Space (unfinished) |
| Construction Style Attachment | Detached |
| Cooling Type | None |
| Exterior Finish | Aluminum Siding |
| Fireplace Present | Yes |
| Fireplace Total | 1 |
| Fireplace Type | Woodstove |
| Foundation Type | Stone |
| Heating Fuel | Natural Gas |
| Heating Type | Forced Air |
| Stories Total | 2 |
| Size Interior | 1305 Sqft |
| Type | House |
| Utility Water | Municipal Water |
Land
| Acreage | No |
| Size Depth | 132 Ft |
| Size Frontage | 100 Ft |
| Size Irregular | 0.3 |
| Size Total | 0.3 Ac|under 1/2 Acre |
| Size Total Text | 0.3 Ac|under 1/2 Acre |
| Zoning Description | C2 |
Rooms
| Level | Type | Length | Width | Dimensions |
|---|---|---|---|---|
| Second Level | Master Bedroom | 13' 6'' x 8' 7'' | ||
| Ground Level | Laundry Room | 5' 0'' x 11' 9'' | ||
| Ground Level | 4pc Bathroom | 15' 1'' x 11' 9'' | ||
| Ground Level | Bedroom | 18' 6'' x 10' 4'' | ||
| Ground Level | Family Room | 11' 3'' x 15' 9'' | ||
| Ground Level | Kitchen | 7' 3'' x 9' 7'' | ||
| Ground Level | Dining Room | 7' 10'' x 8' 11'' | ||
| Ground Level | Living Room | 15' 1'' x 14' 3'' |
Utilities
| Water | Available |
https://www.realtor.ca/PropertyDetails.aspx?PropertyId=21101144
Interested?
Contact us for more information
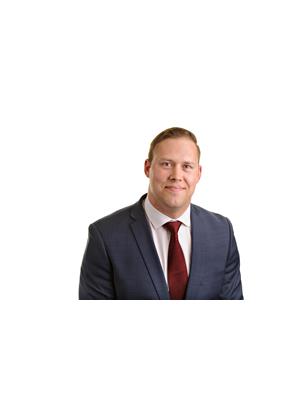
Tyler Stewart Dawe
Salesperson
(519) 856-4458
www.remaxconnex.ca

106 Main Street North P.o Box 629
Rockwood, ON N0B 2K0
(888) 656-4348
(519) 856-4458
www.remaxconnex.ca


