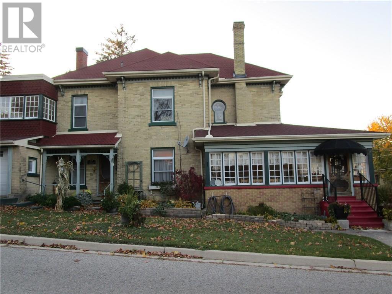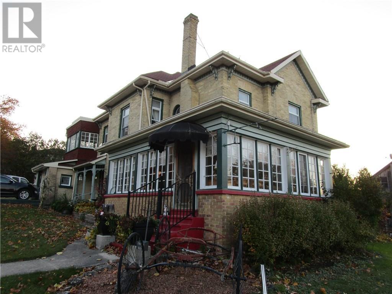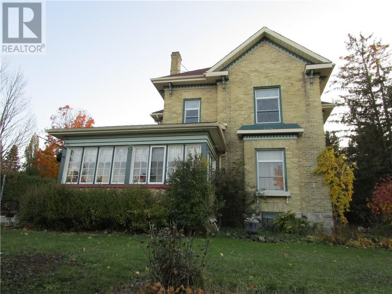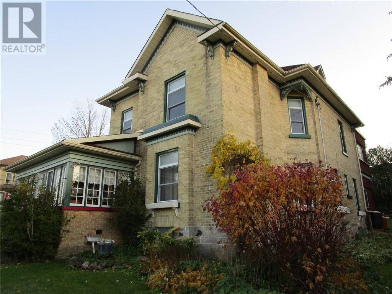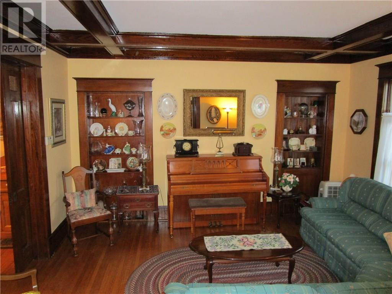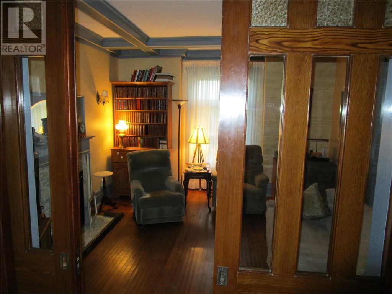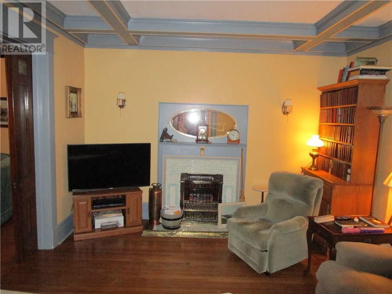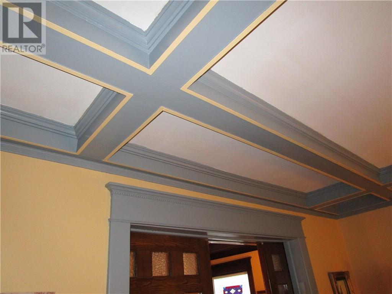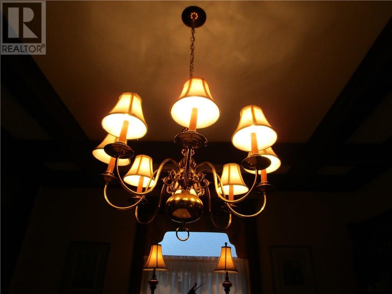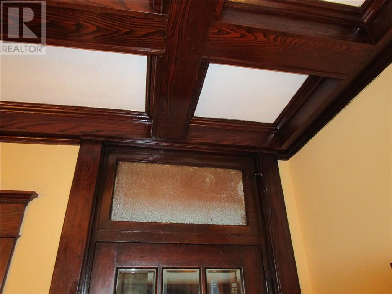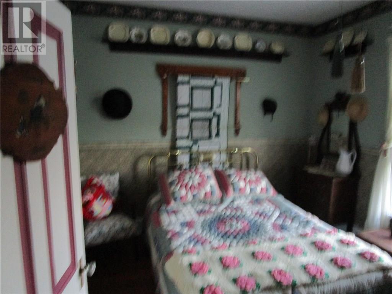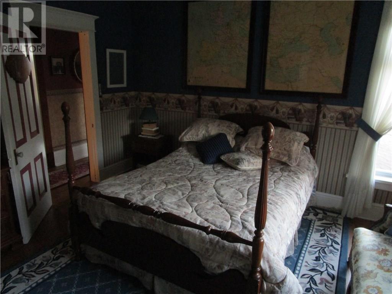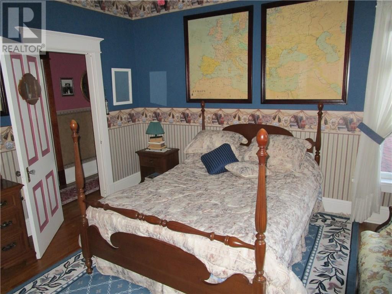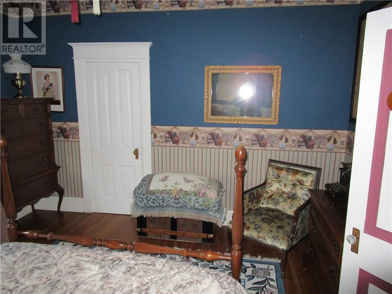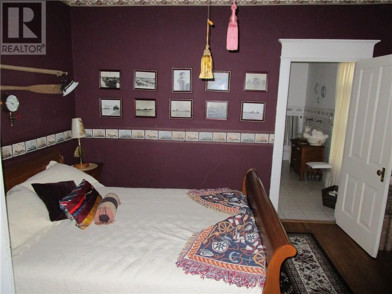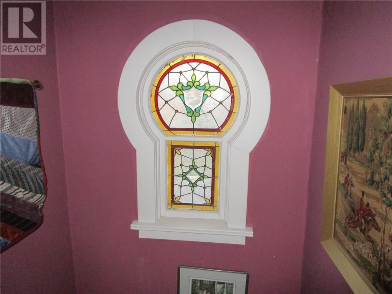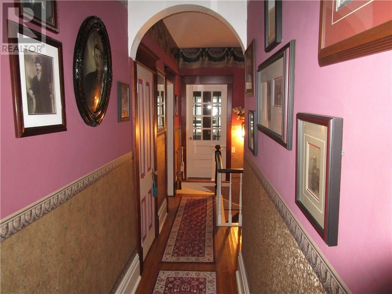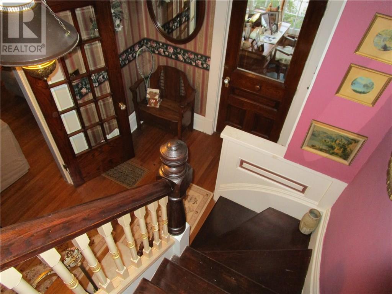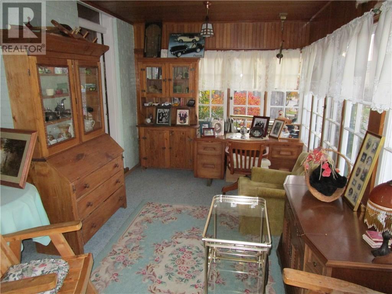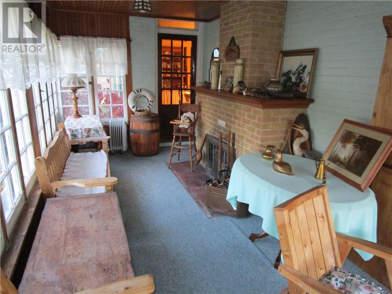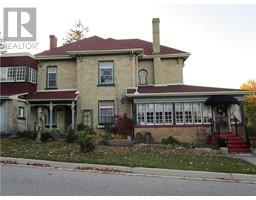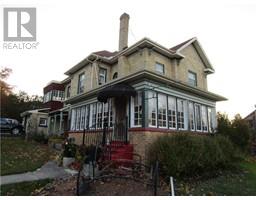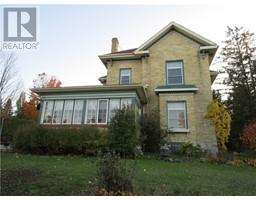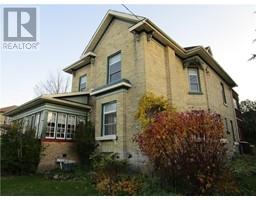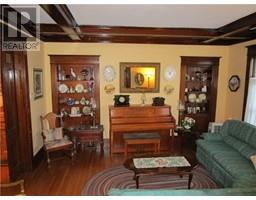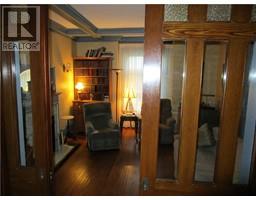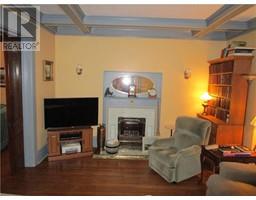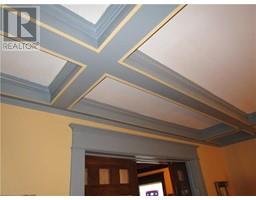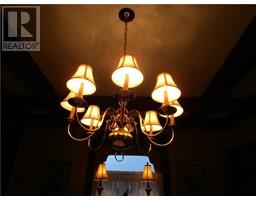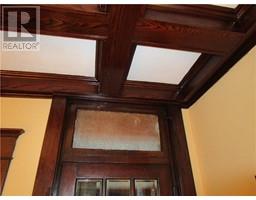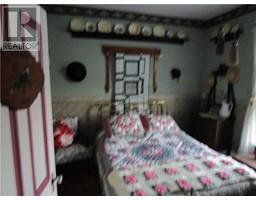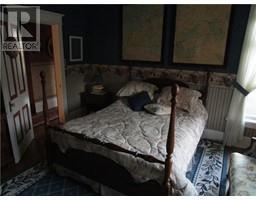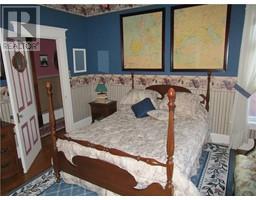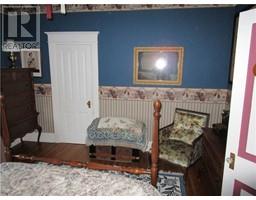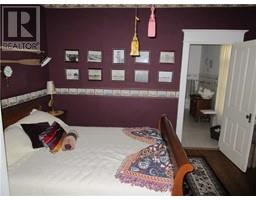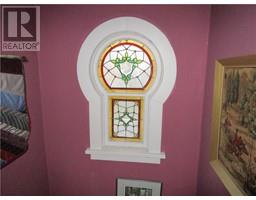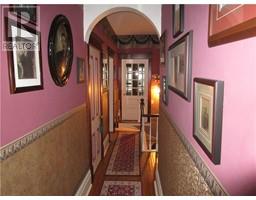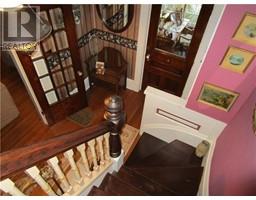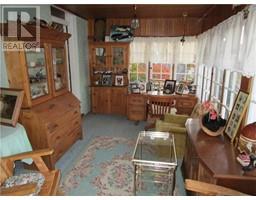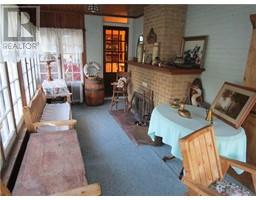16 Edward Street Drayton, Ontario N0G 1P0
4 Bedroom
3 Bathroom
2642 sqft
Fireplace
None
Forced Air
$439,000
Century brick home with many original features. Key hole stained glass window, glasses pocket doors, high ceilings with heritage design elements, hardwood floors, walk in attic. Sun rooms above, main floor sun room. Features wood burning fireplace. Excellent location. Large lot offers potential possibilities. (id:27758)
Property Details
| MLS® Number | 30774277 |
| Property Type | Single Family |
| Equipment Type | None |
| Features | Double Width Or More Driveway, Crushed Stone Driveway |
| Parking Space Total | 4 |
| Rental Equipment Type | None |
Building
| Bathroom Total | 3 |
| Bedrooms Above Ground | 4 |
| Bedrooms Total | 4 |
| Appliances | Dryer, Refrigerator, Stove, Washer |
| Basement Development | Unfinished |
| Basement Type | Full (unfinished) |
| Construction Style Attachment | Detached |
| Cooling Type | None |
| Exterior Finish | Brick |
| Fireplace Fuel | Electric,wood |
| Fireplace Present | Yes |
| Fireplace Type | Other - See Remarks,other - See Remarks |
| Foundation Type | Stone |
| Heating Fuel | Natural Gas |
| Heating Type | Forced Air |
| Stories Total | 3 |
| Size Interior | 2642 Sqft |
| Type | House |
| Utility Water | Municipal Water |
Land
| Acreage | No |
| Sewer | Municipal Sewage System |
| Size Frontage | 131 Ft |
| Size Total Text | Under 1/2 Acre |
| Soil Type | Clay |
| Zoning Description | Residential |
Rooms
| Level | Type | Length | Width | Dimensions |
|---|---|---|---|---|
| Second Level | Foyer | 12' 6'' x 5' 6'' | ||
| Second Level | Sunroom | 11' 8'' x 10' 0'' | ||
| Second Level | Sunroom | 9' 7'' x 6' 4'' | ||
| Second Level | Kitchen | 11' 4'' x 4' 5'' | ||
| Second Level | 4pc Bathroom | |||
| Second Level | 3pc Ensuite Bath | |||
| Second Level | Master Bedroom | 13' 6'' x 13' 0'' | ||
| Second Level | Bedroom | 13' 2'' x 13' 2'' | ||
| Second Level | Bedroom | 13' 0'' x 11' 0'' | ||
| Second Level | Bedroom | 8' 7'' x 6' 8'' | ||
| Third Level | Attic | 14' 0'' x 13' 6'' | ||
| Ground Level | 2pc Bathroom | |||
| Ground Level | Laundry Room | 8' 0'' x 10' 5'' | ||
| Ground Level | Sunroom | 22' 0'' x 17' 6'' | ||
| Ground Level | Kitchen | 13' 10'' x 11' 2'' | ||
| Ground Level | Den | 12' 0'' x 13' 8'' | ||
| Ground Level | Dining Room | 14' 0'' x 13' 4'' | ||
| Ground Level | Living Room | 15' 0'' x 13' 9'' |
Utilities
| Water | Available |
https://www.realtor.ca/PropertyDetails.aspx?PropertyId=21272221
Interested?
Contact us for more information

Dale R. Keller
Salesperson

Peak Realty Ltd.
410 Conestogo Rd.#210
Waterloo, Ontario N2L 4E2
410 Conestogo Rd.#210
Waterloo, Ontario N2L 4E2
(519) 747-0231


