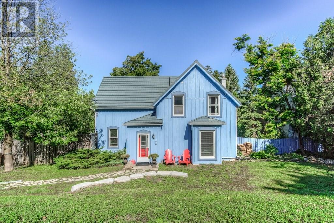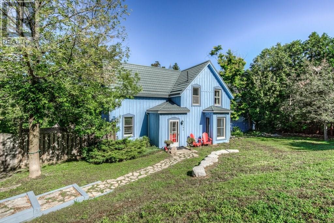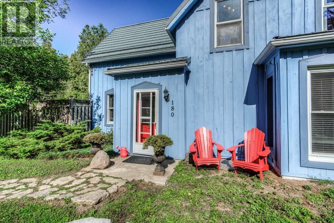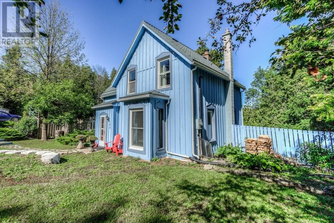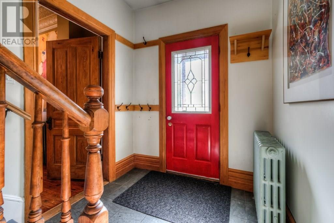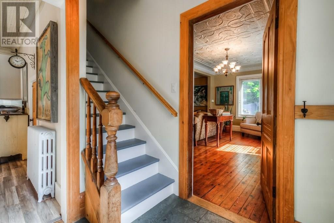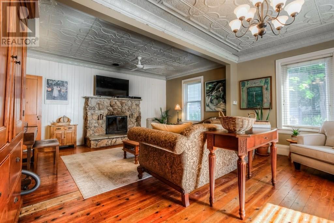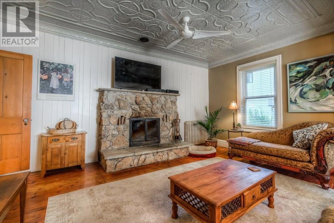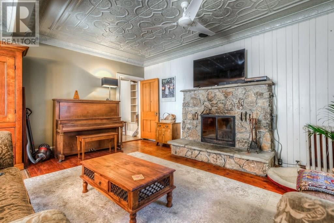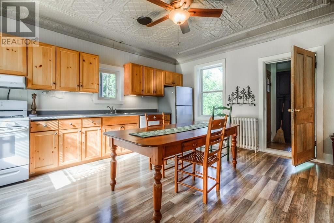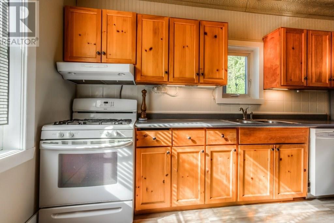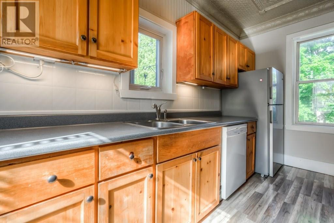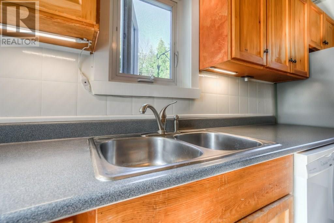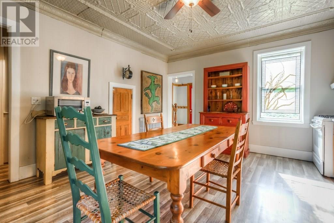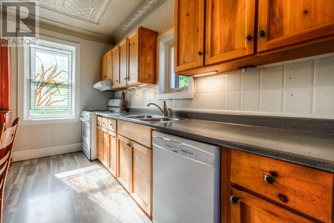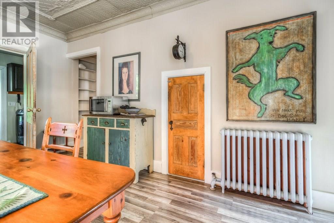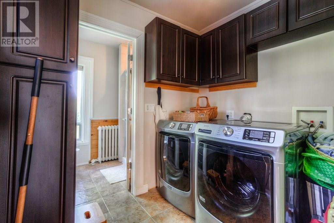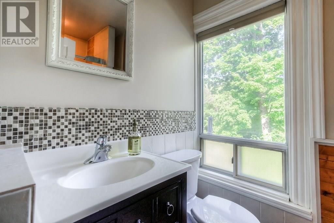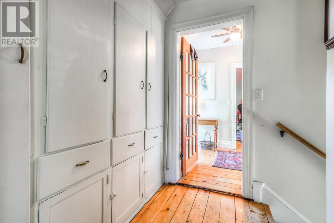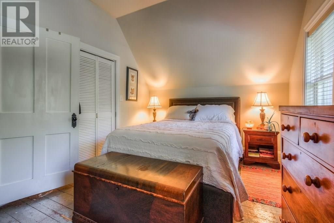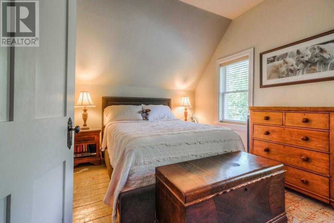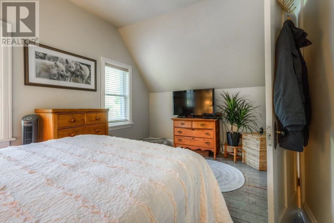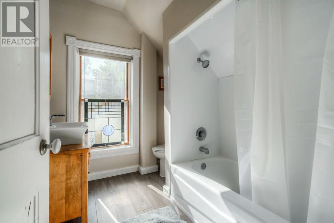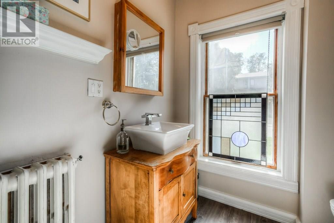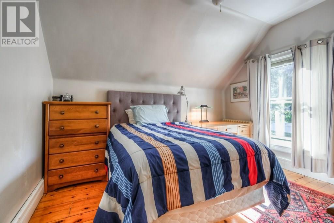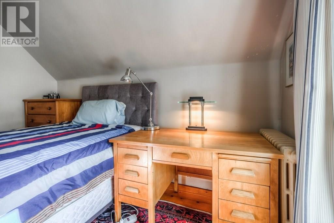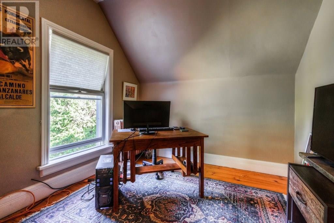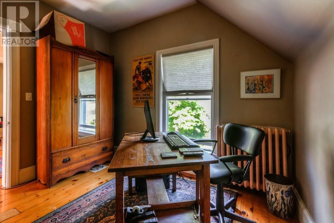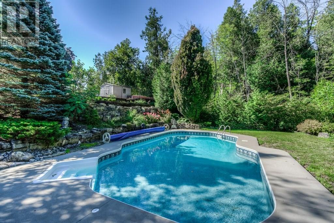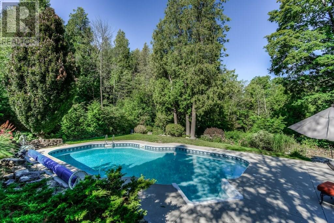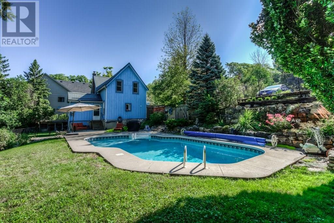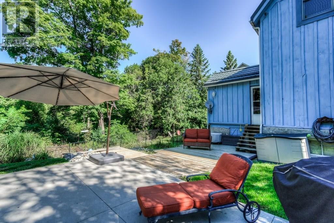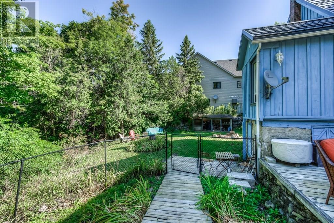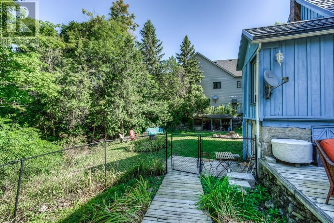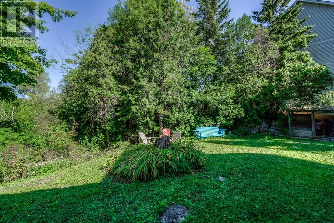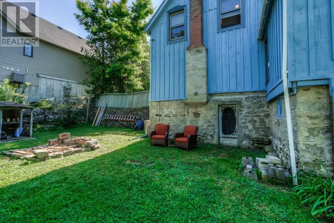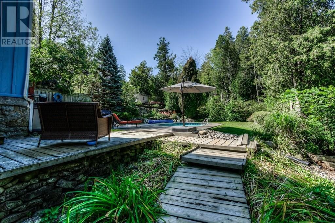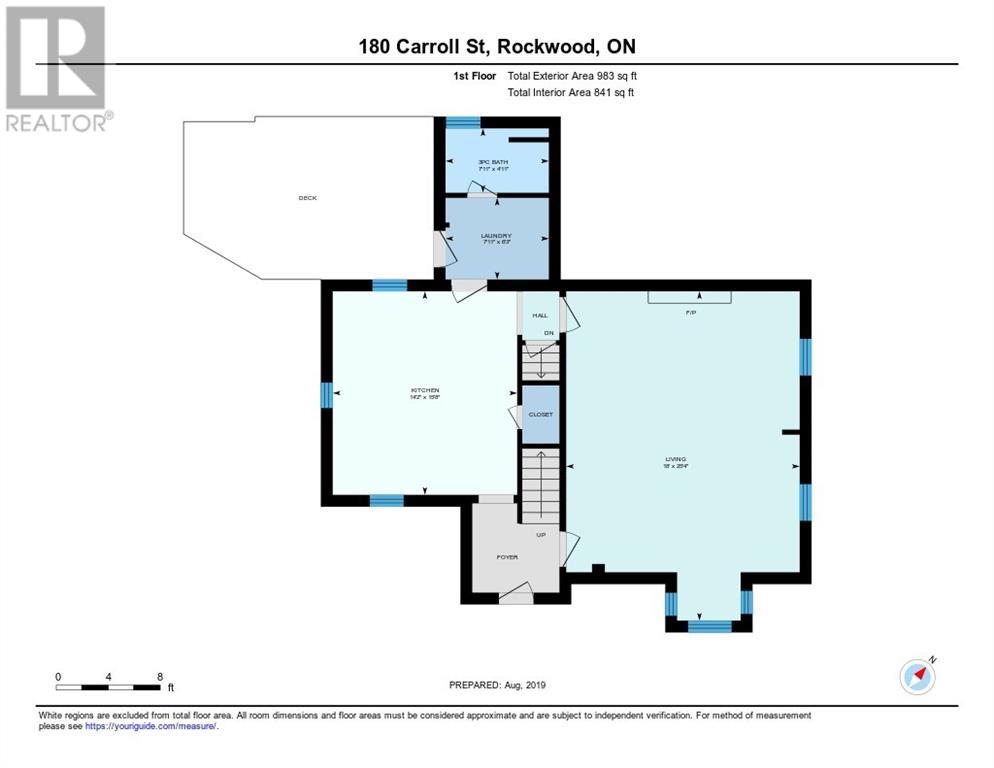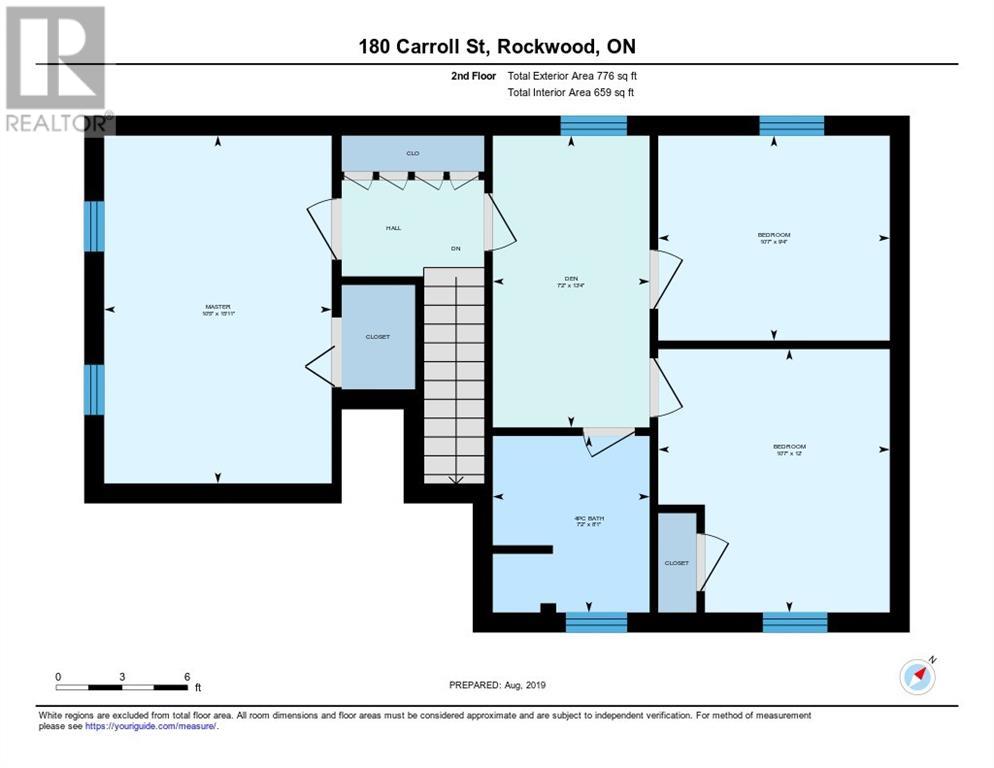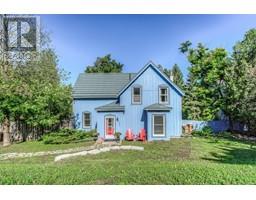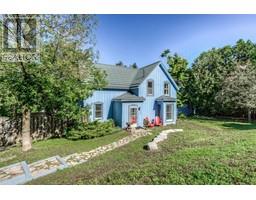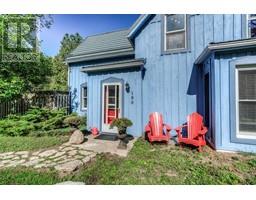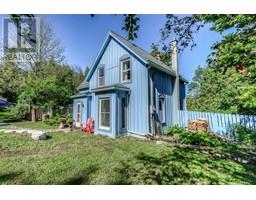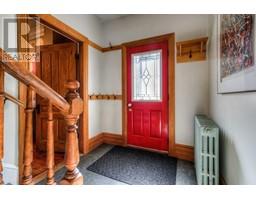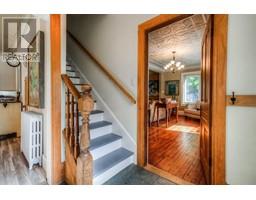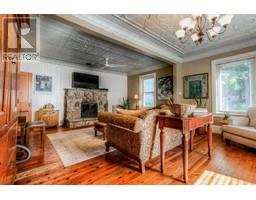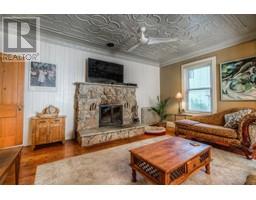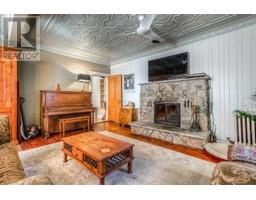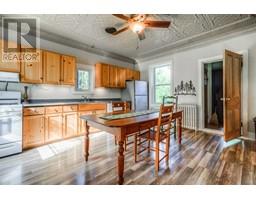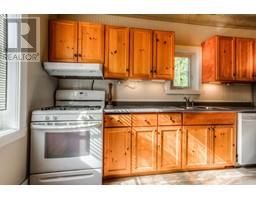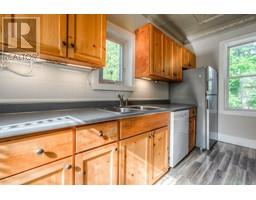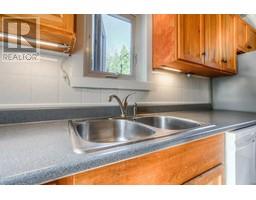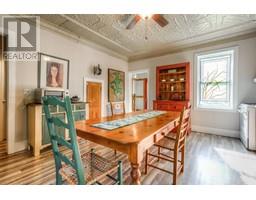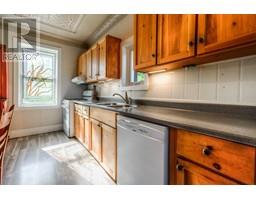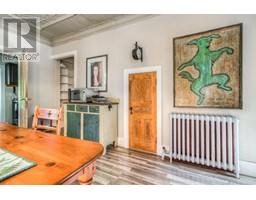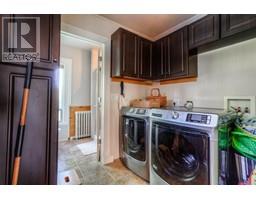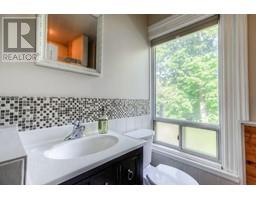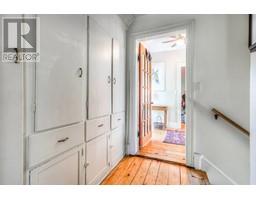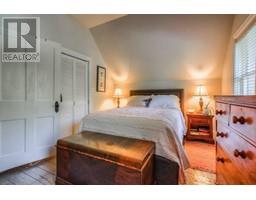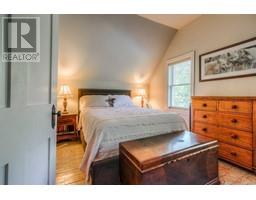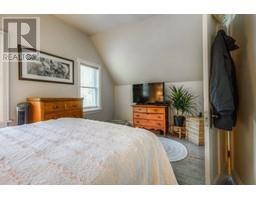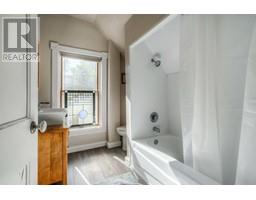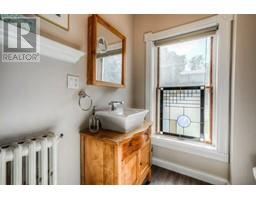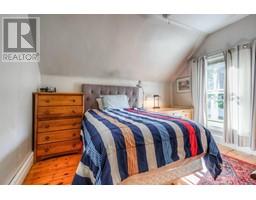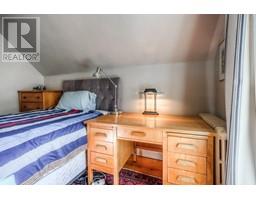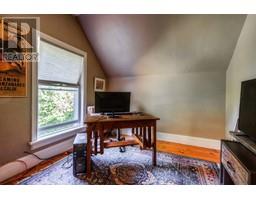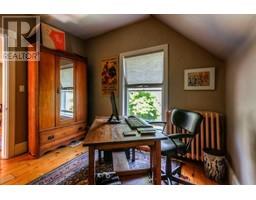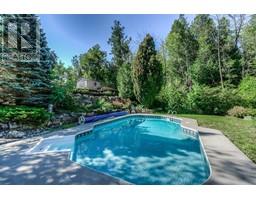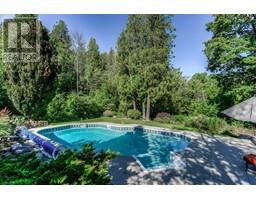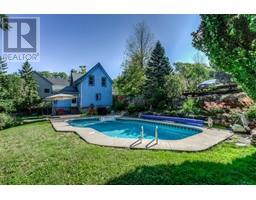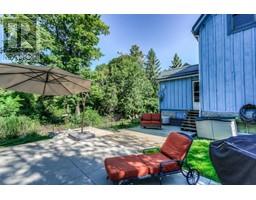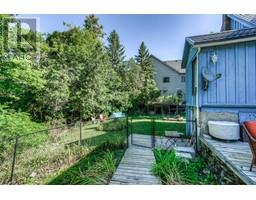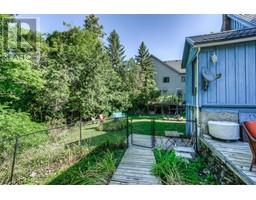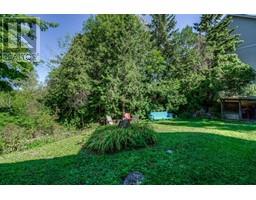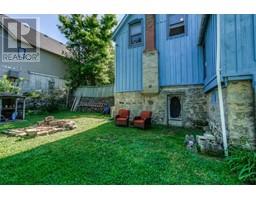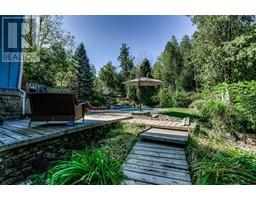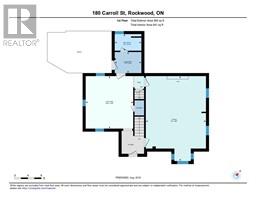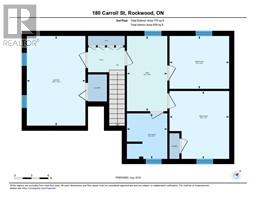180 Carroll Street Rockwood, Ontario N0B 2K0
$724,900
You wont believe you are in the middle of The Village ! Built in 1905 this 2 storey historic home is nestled on a large treed lot backing on to conversation land. The charm og this home includes, metal roof, tin ceilings, pine floors, cozy wood fireplace, 9 ceilings, country kitchen, 3 bedrooms, office/dressing area & 4 piece washroom. Main floor laundry & 3 piece bath with walkout to secluded yard. Unfinished basement great for storage with a walkout to the yard with potting shed and sitting areas. The beautiful, private inground pool over looking the forest completes the picture. (id:27758)
Property Details
| MLS® Number | 30775679 |
| Property Type | Single Family |
| Amenities Near By | Schools |
| Community Features | Quiet Area |
| Equipment Type | Water Heater |
| Features | Conservation/green Belt, Beach, Double Width Or More Driveway, Crushed Stone Driveway |
| Parking Space Total | 3 |
| Pool Type | On Ground Pool |
| Rental Equipment Type | Water Heater |
| Structure | Shed |
Building
| Bathroom Total | 2 |
| Bedrooms Above Ground | 3 |
| Bedrooms Total | 3 |
| Appliances | Dryer, Refrigerator, Stove, Washer, Window Coverings |
| Basement Development | Unfinished |
| Basement Features | Walk Out |
| Basement Type | Full (unfinished) |
| Constructed Date | 1905 |
| Construction Style Attachment | Detached |
| Cooling Type | None |
| Fireplace Fuel | Wood |
| Fireplace Present | Yes |
| Fireplace Total | 1 |
| Fireplace Type | Other - See Remarks |
| Foundation Type | Stone |
| Heating Fuel | Natural Gas |
| Heating Type | Radiant Heat |
| Stories Total | 2 |
| Type | House |
| Utility Water | Community Water System, Municipal Water |
Land
| Acreage | No |
| Fence Type | Fence |
| Land Amenities | Schools |
| Sewer | Municipal Sewage System |
| Size Frontage | 165 Ft |
| Size Total Text | Under 1/2 Acre |
| Zoning Description | Residential |
Rooms
| Level | Type | Length | Width | Dimensions |
|---|---|---|---|---|
| Second Level | Master Bedroom | 15' 11'' x 10' 5'' | ||
| Second Level | Den | 13' 4'' x 7' 2'' | ||
| Second Level | Bedroom | 12' 0'' x 10' 7'' | ||
| Second Level | Bedroom | 9' 4'' x 10' 7'' | ||
| Second Level | 4pc Bathroom | 8' 1'' x 7' 2'' | ||
| Ground Level | Living Room | 25' 4'' x 18' 0'' | ||
| Ground Level | Laundry Room | 6' 3'' x 7' 11'' | ||
| Ground Level | Kitchen | 15' 8'' x 14' 2'' | ||
| Ground Level | 3pc Bathroom | 4' 11'' x 7' 11'' |
Utilities
| Water | Available |
https://www.realtor.ca/PropertyDetails.aspx?PropertyId=21297470
Interested?
Contact us for more information

Gordon B Dawe
Broker of record
(519) 856-4458
www.remaxconnex.ca

106 Main Street North P.o Box 629
Rockwood, ON N0B 2K0
(888) 656-4348
(519) 856-4458
www.remaxconnex.ca
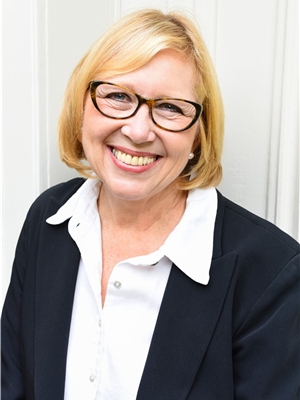
Michele Dawe
Salesperson
(519) 856-4458
www.remaxconnex.ca

106 Main Street North P.o Box 629
Rockwood, ON N0B 2K0
(888) 656-4348
(519) 856-4458
www.remaxconnex.ca
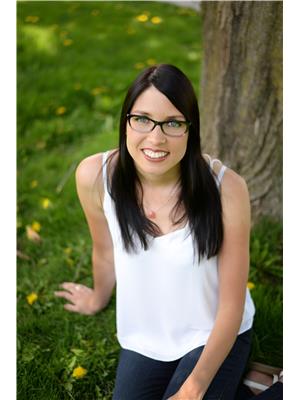
Sydney Fisher
Salesperson
www.remaxconnex.ca

106 Main Street North P.o Box 629
Rockwood, ON N0B 2K0
(888) 656-4348
(519) 856-4458
www.remaxconnex.ca


