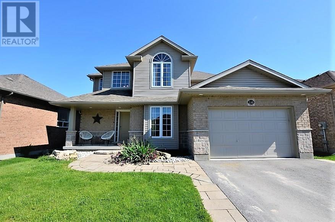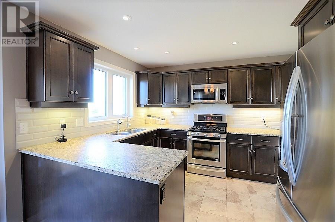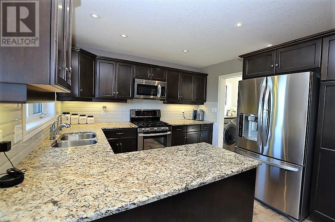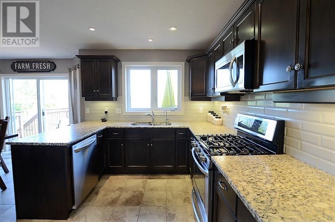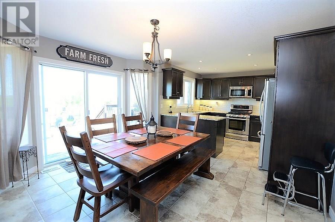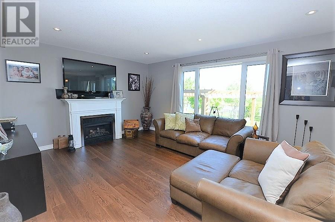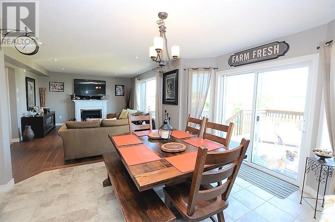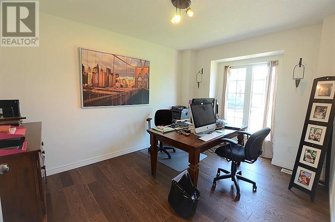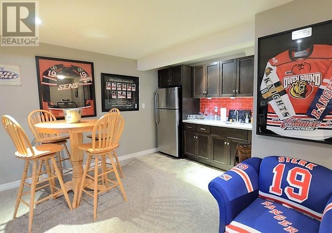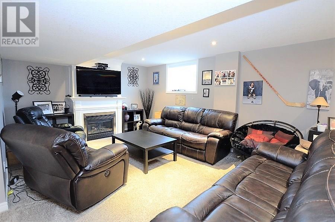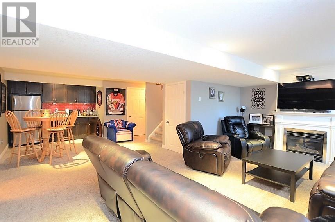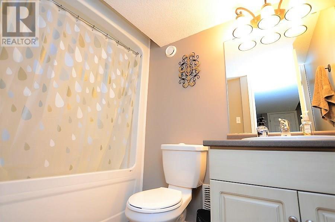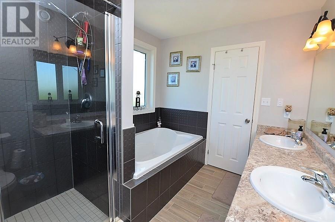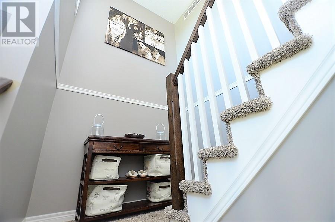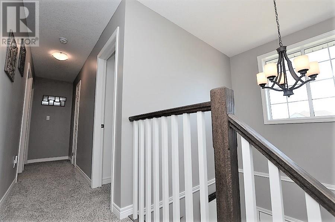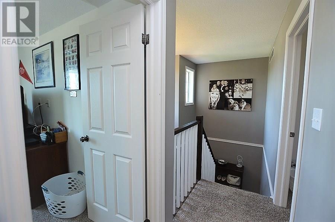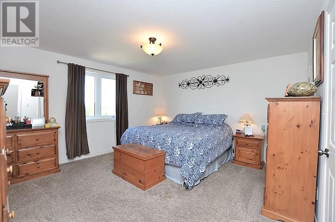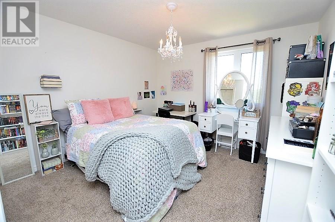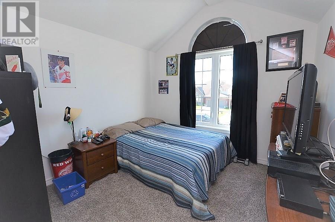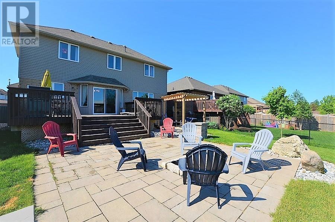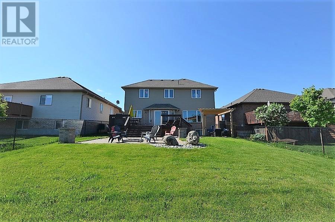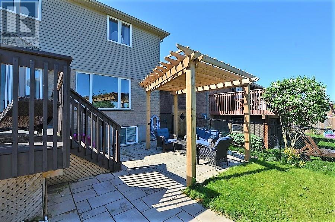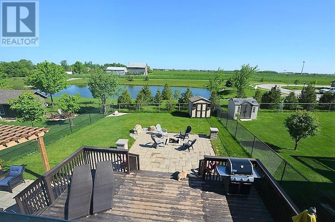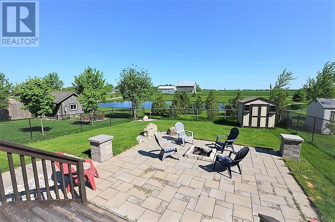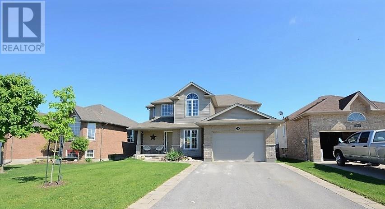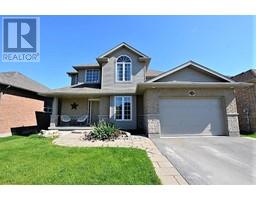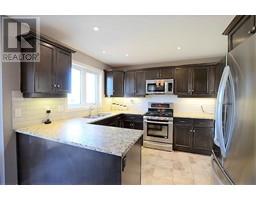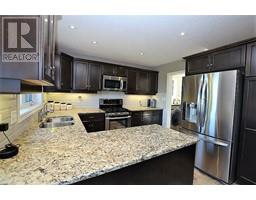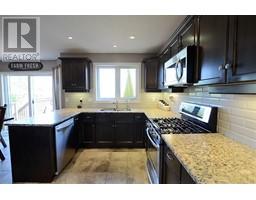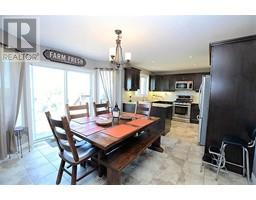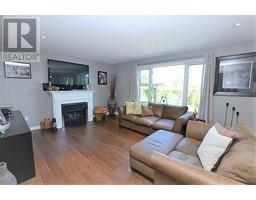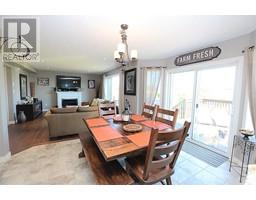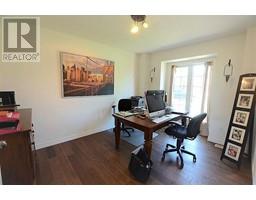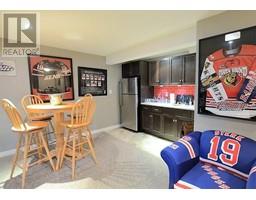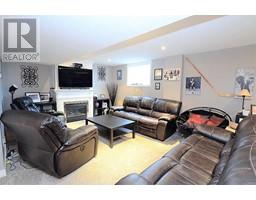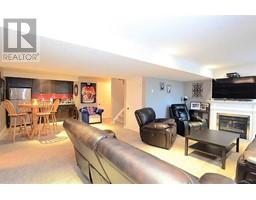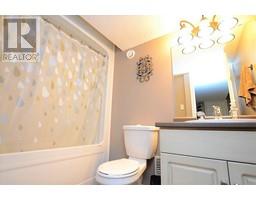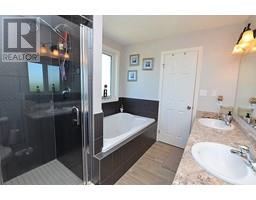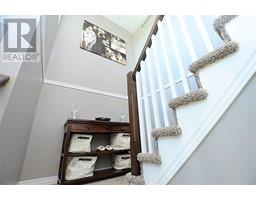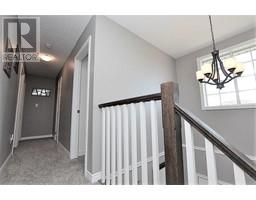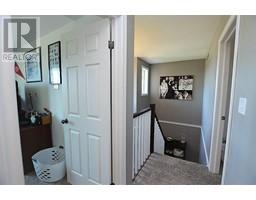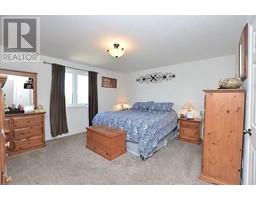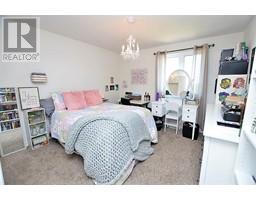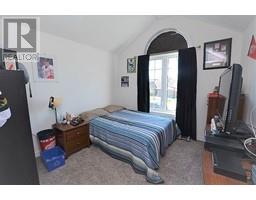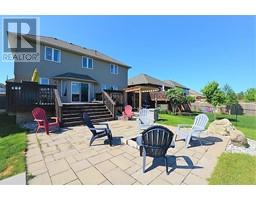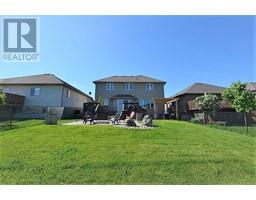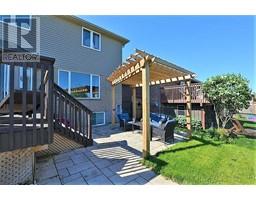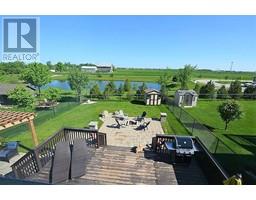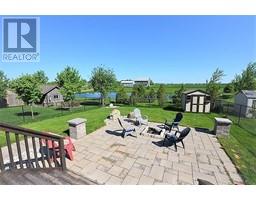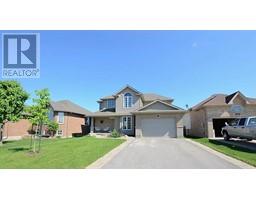241 Carroll Street Arthur, Ontario N0G 1A0
$599,900
Just like new, beautiful 2 storey home in Arthur. This bright and spacious 'Queenbury' plan offers the perfect single family design/layout with 3 bedrooms. The original owners have done numerous upgrades throughout. This mus see property is tastefully decorated, and shows true pride of ownership. The fully finished basement has that appealing 'man cave' feel to it. A main floor walk out from the dinette area leads to a large deck that overlooks a nicely landscaped, fully fenced rear yard that is great for entertaining. All this on a premium lot that backs onto green space with no back yard neighbours. Come see why so many families are calling Arthur home these days, and why the East Ridge Landing neighbourhood is a prime location. (id:27758)
Property Details
| MLS® Number | 30778579 |
| Property Type | Single Family |
| Community Features | Quiet Area |
| Equipment Type | Water Heater |
| Features | Double Width Or More Driveway, Paved Driveway, Sump Pump |
| Parking Space Total | 3 |
| Rental Equipment Type | Water Heater |
Building
| Bathroom Total | 4 |
| Bedrooms Above Ground | 3 |
| Bedrooms Total | 3 |
| Appliances | Water Softener |
| Architectural Style | 2 Level |
| Basement Development | Finished |
| Basement Type | Full (finished) |
| Construction Style Attachment | Detached |
| Cooling Type | Air Exchanger, Central Air Conditioning |
| Exterior Finish | Brick, Stone, Vinyl Siding |
| Fireplace Fuel | Gas |
| Fireplace Present | Yes |
| Fireplace Total | 2 |
| Fireplace Type | Other - See Remarks |
| Foundation Type | Poured Concrete |
| Heating Fuel | Natural Gas |
| Heating Type | Forced Air |
| Stories Total | 2 |
| Size Interior | 1800 Sqft |
| Type | House |
| Utility Water | Municipal Water |
Land
| Acreage | No |
| Fence Type | Fence |
| Sewer | Municipal Sewage System |
| Size Depth | 135 Ft |
| Size Frontage | 49 Ft |
| Size Total Text | Under 1/2 Acre |
| Zoning Description | Res |
Rooms
| Level | Type | Length | Width | Dimensions |
|---|---|---|---|---|
| Second Level | 3pc Ensuite Bath | |||
| Second Level | 4pc Bathroom | |||
| Second Level | Bedroom | 11' 0'' x 10' 0'' | ||
| Second Level | Bedroom | 11' 5'' x 12' 0'' | ||
| Second Level | Master Bedroom | 15' 0'' x 13' 7'' | ||
| Basement | 4pc Bathroom | |||
| Basement | Recreation Room | 21' 0'' x 20' 0'' | ||
| Ground Level | 2pc Bathroom | |||
| Ground Level | Laundry Room | 7' 0'' x 5' 0'' | ||
| Ground Level | Den | 12' 0'' x 10' 0'' | ||
| Ground Level | Living Room | 17' 11'' x 13' 2'' | ||
| Ground Level | Dinette | 11' 0'' x 13' 2'' | ||
| Ground Level | Kitchen | 11' 0'' x 11' 0'' |
Utilities
| Water | Available |
https://www.realtor.ca/PropertyDetails.aspx?PropertyId=21344028
Interested?
Contact us for more information

James Coffey
Salesperson
(519) 848-5792
www.soldbycoffey.com

206 George Street
Arthur, ON N0G 1A0
(519) 848-2819
(519) 848-5792
www.royallepagercr.com


