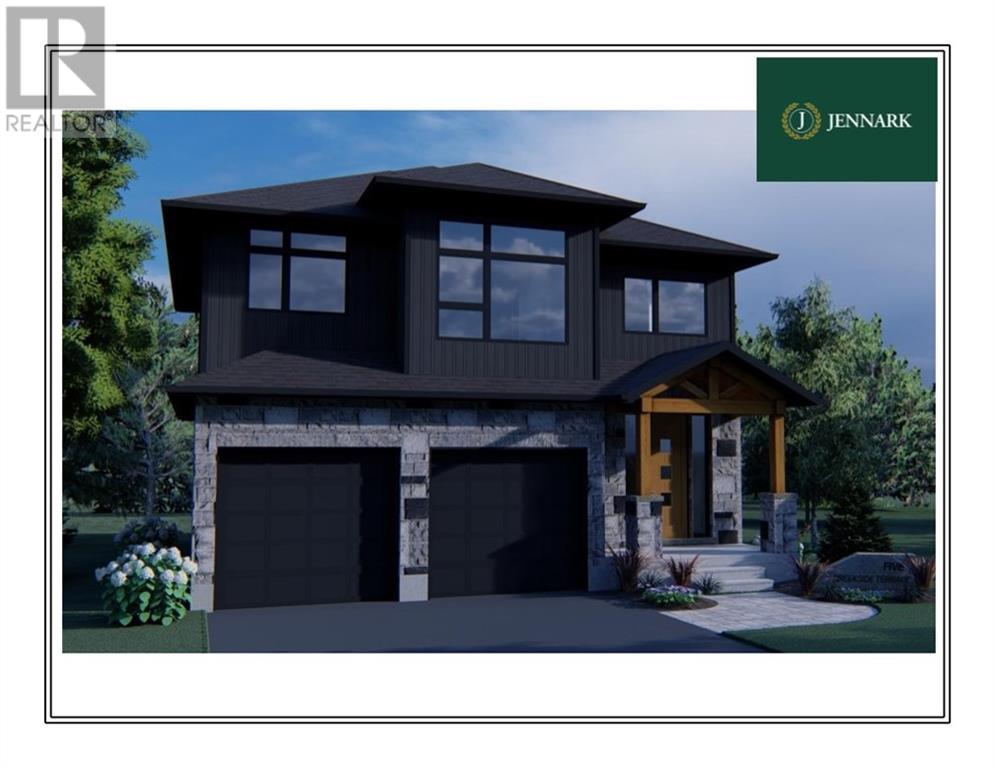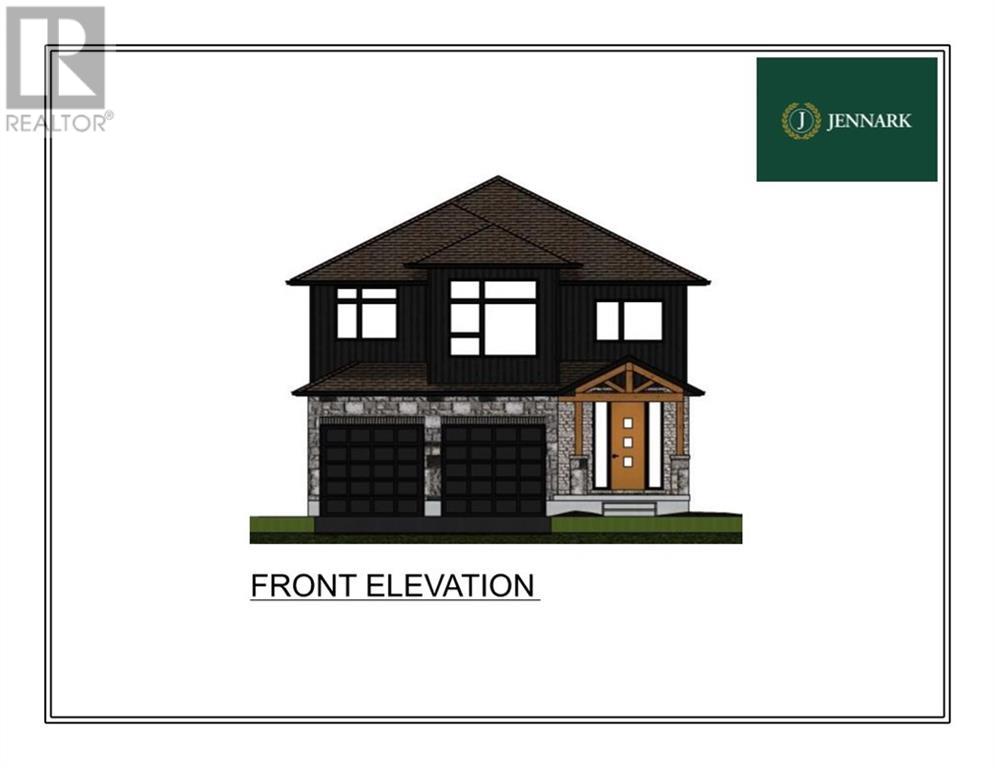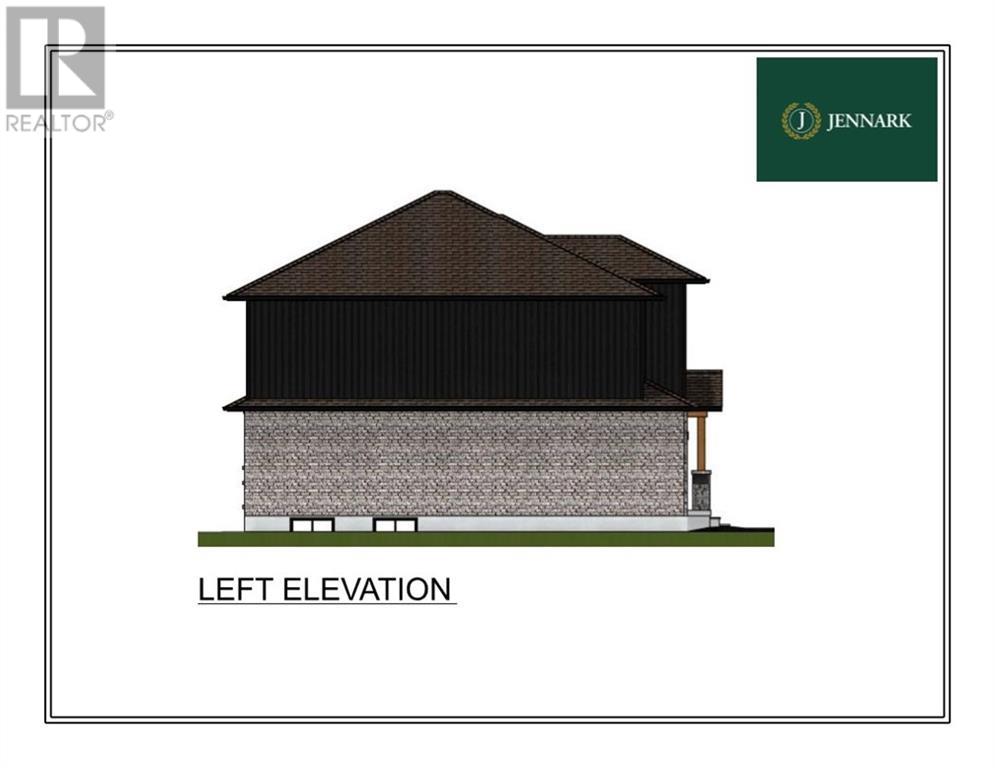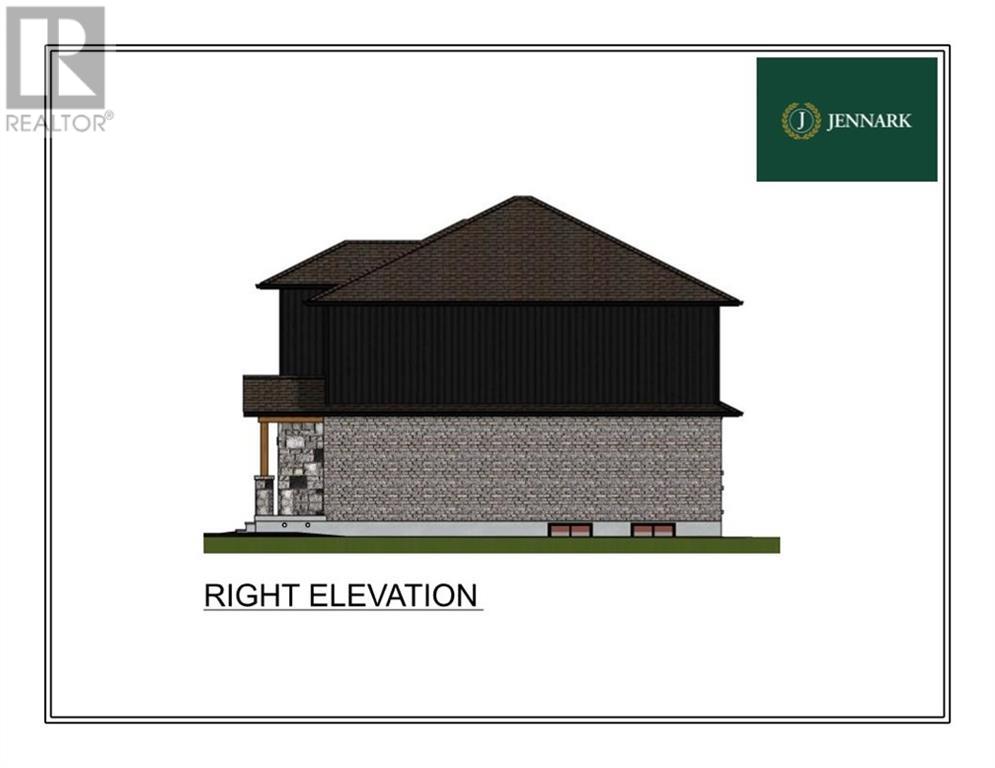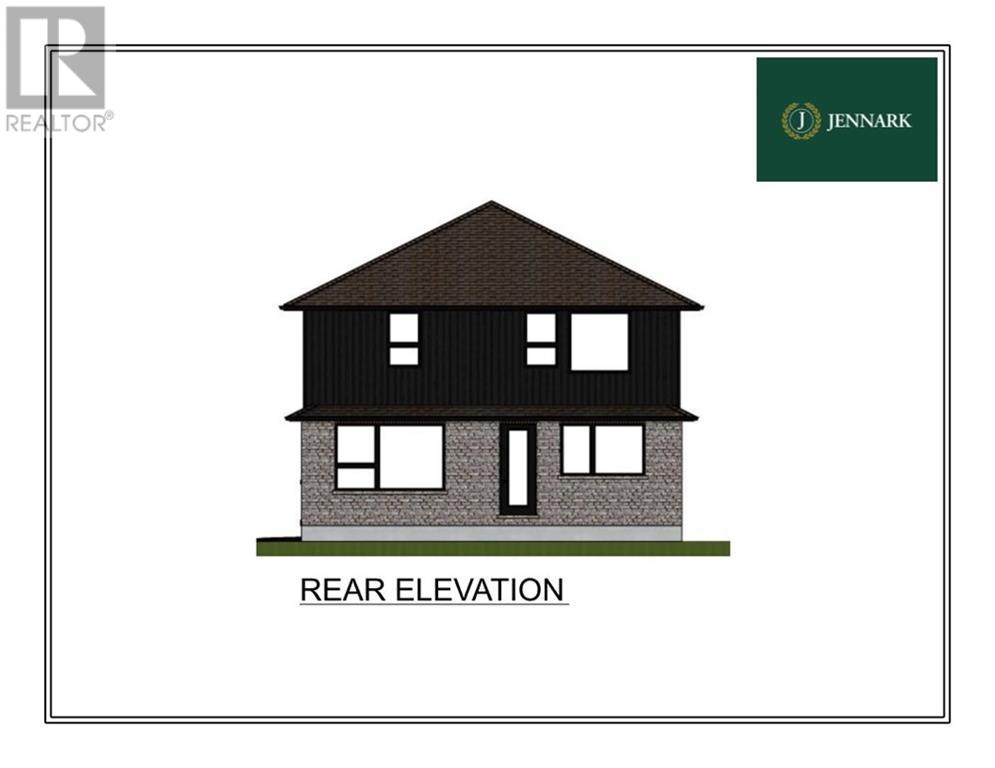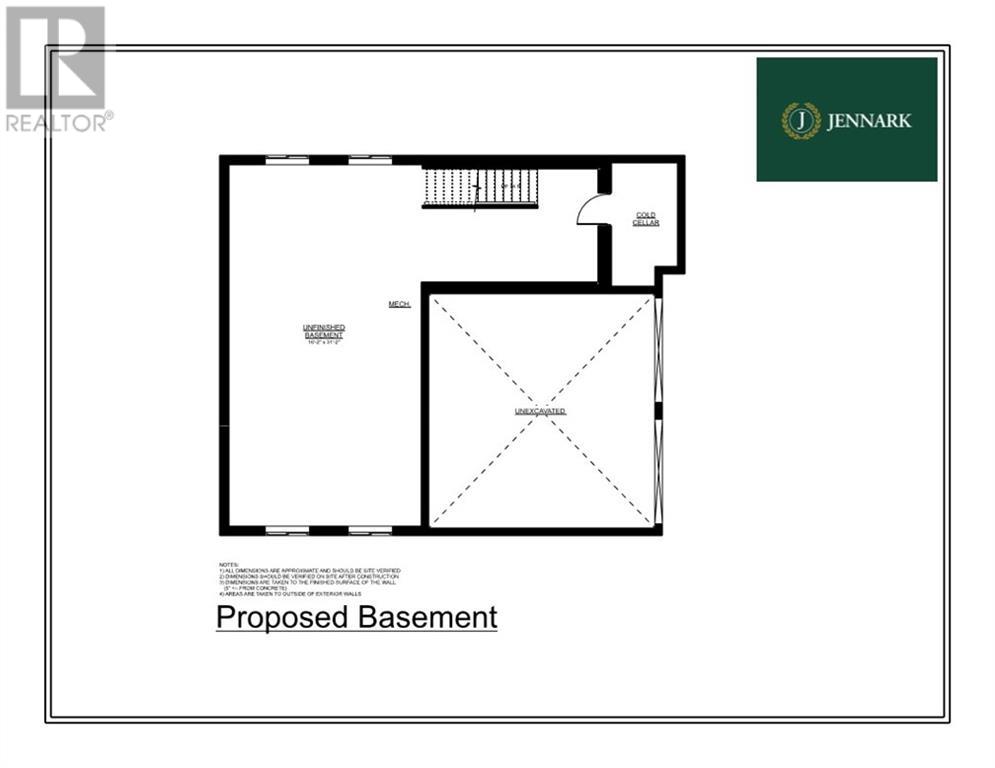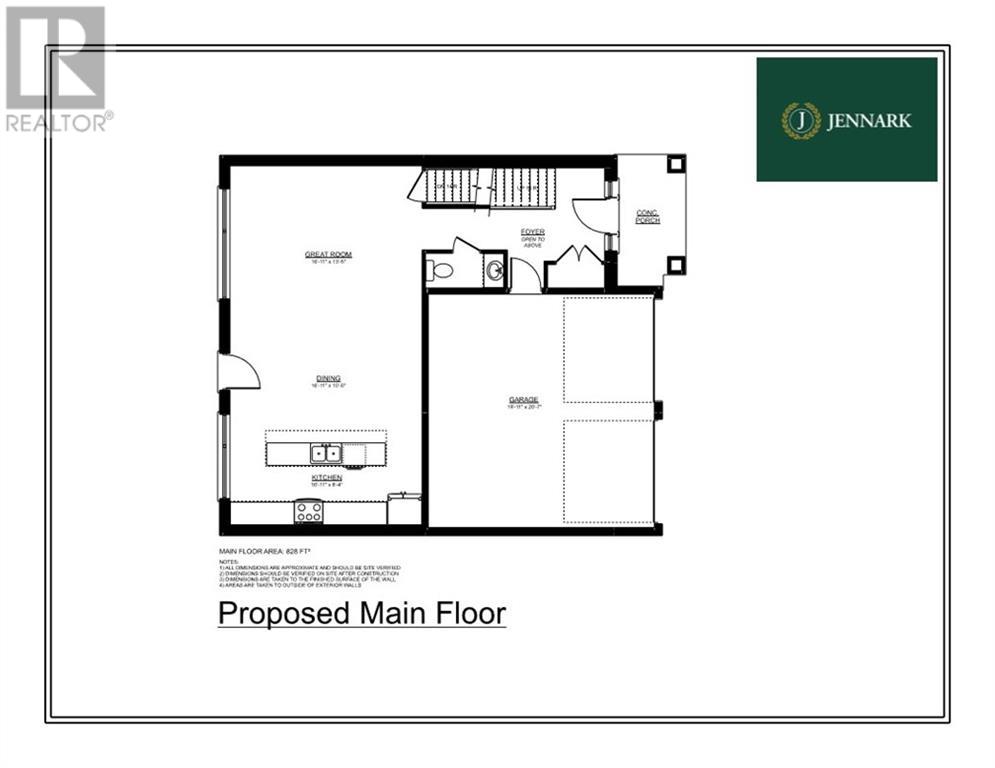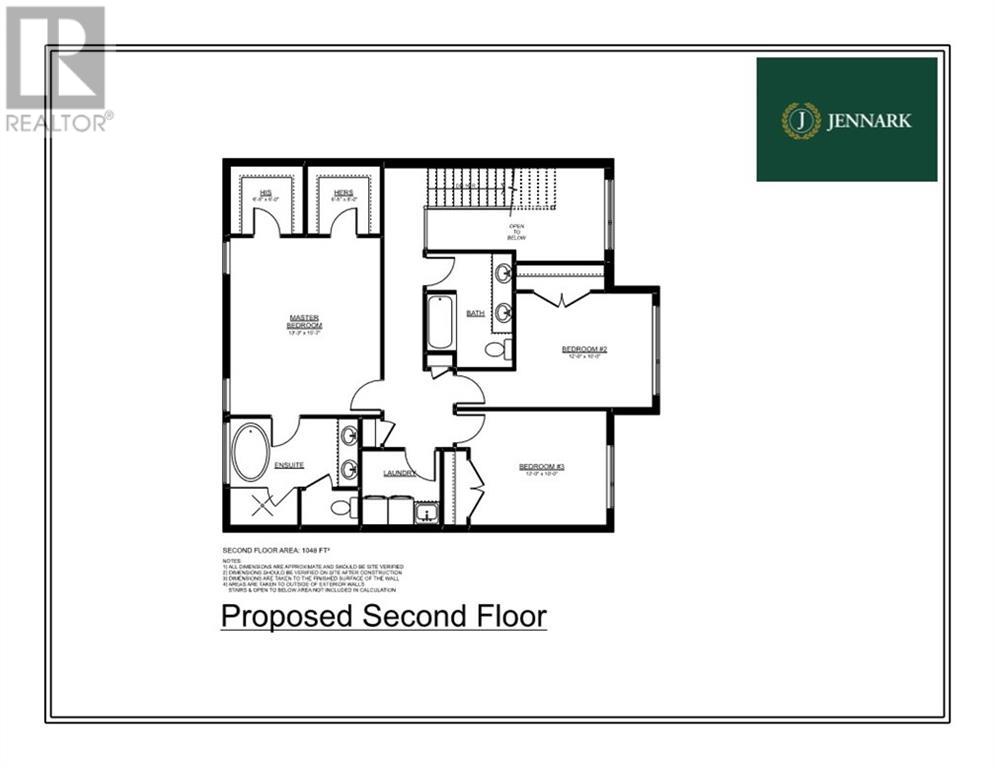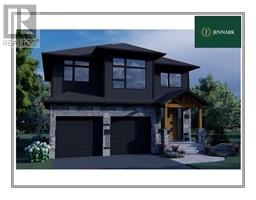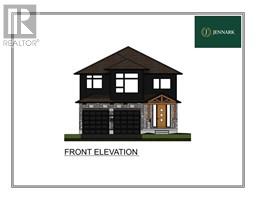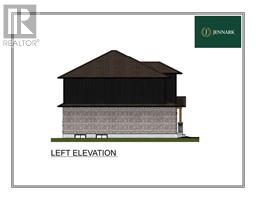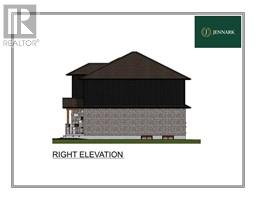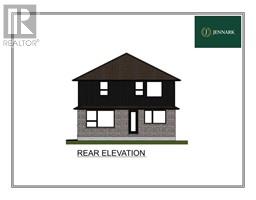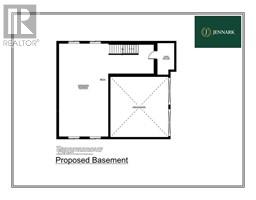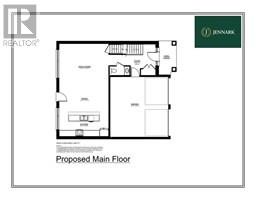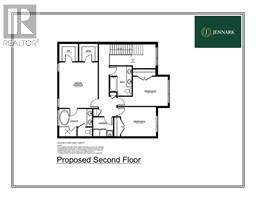25 Creekside Terrace Private Fergus, Ontario N1M 1E4
$649,900Maintenance,
$111 Monthly
Maintenance,
$111 MonthlyIntroducing Creekside Terrace by local builder Jennark a private enclave of quality custom homes located in a mature area of Fergus. 25 Creekside Terrace is a gorgeous 1876 square foot 3 bedroom , 3 bathroom 2 storey home with double car garage on a premium lot. Jennark is redefining what builder grade finishes should be; at Jennark , engineered hardwood flooring , quartz kitchen counter tops , upgraded trim, doors , lighting , hardware and fixtures are all included in the base price. This model offers a fantastic floorplan with amazing kitchen including upgraded island , large great room , master bedroom with amazing ensuite ( featuring both walk in shower and tub ) and his and her walk in closest, with a 2nd full bathroom on the 2nd level as well as bedroom level laundry. Oversized windows make this home bright and feel even more spacious inside , while the impressive front door entryway gives this beautiful home extra curb appeal. And not only do you get premium finishes with this Jennark home, paved drive is included in the pricing! Spring 2020 occupancy. (id:27758)
Property Details
| MLS® Number | 30783142 |
| Property Type | Single Family |
| Equipment Type | Water Heater |
| Features | Double Width Or More Driveway, Paved Driveway |
| Parking Space Total | 4 |
| Rental Equipment Type | Water Heater |
Building
| Bathroom Total | 3 |
| Bedrooms Above Ground | 3 |
| Bedrooms Total | 3 |
| Architectural Style | 2 Level |
| Basement Development | Unfinished |
| Basement Type | Full (unfinished) |
| Constructed Date | 2020 |
| Construction Material | Wood Frame |
| Construction Style Attachment | Detached |
| Exterior Finish | Stone, Vinyl Siding, Wood |
| Fireplace Present | No |
| Foundation Type | Poured Concrete |
| Heating Fuel | Natural Gas |
| Heating Type | Forced Air |
| Stories Total | 2 |
| Size Interior | 1876 Sqft |
| Type | House |
| Utility Water | Municipal Water |
Land
| Acreage | No |
| Sewer | Municipal Sewage System |
| Size Frontage | 40 Ft |
| Size Total Text | Under 1/2 Acre |
| Zoning Description | Res |
Rooms
| Level | Type | Length | Width | Dimensions |
|---|---|---|---|---|
| Second Level | 5pc Ensuite Bath | |||
| Second Level | Bedroom | 14' 1'' x 10' 0'' | ||
| Second Level | Bedroom | 14' 1'' x 10' 4'' | ||
| Second Level | Master Bedroom | 15' 5'' x 11' 11'' | ||
| Sub-basement | 4pc Bathroom | |||
| Ground Level | 2pc Bathroom | |||
| Ground Level | Kitchen | 9' 2'' x 14' 6'' | ||
| Ground Level | Dining Room | 10' 7'' x 14' 6'' | ||
| Ground Level | Great Room | 17' 4'' x 15' 3'' |
Utilities
| Water | Available |
https://www.realtor.ca/PropertyDetails.aspx?PropertyId=21432849
Interested?
Contact us for more information

George Mochrie
Salesperson
www.yourgrandteam.com
200-101 St. Andrew Street West
Fergus, ON N1M 1N6
(226) 383-1111
www.redbrickreb.com
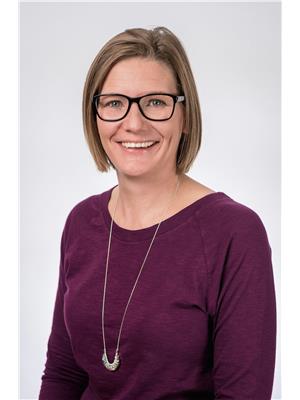
Erica Voisin
Salesperson
http;//yourgrandteam.com
https://www.facebook.com/ericavoisinrealestate
200-101 St. Andrew Street West
Fergus, ON N1M 1N6
(226) 383-1111
www.redbrickreb.com
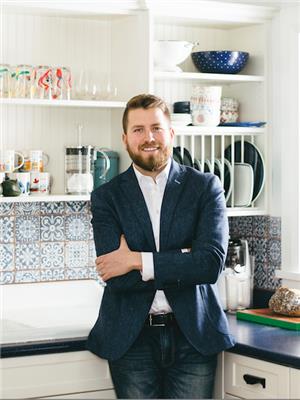
Chris Mochrie
Salesperson
200-101 St. Andrew Street West
Fergus, ON N1M 1N6
(226) 383-1111
www.redbrickreb.com
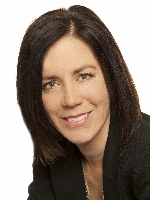
Amanda Lirusso
Salesperson
www.yourgrandteam.com
200-101 St. Andrew Street West
Fergus, ON N1M 1N6
(226) 383-1111
www.redbrickreb.com


