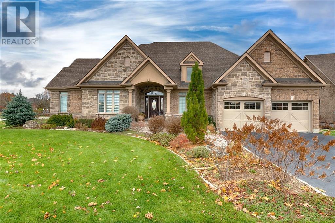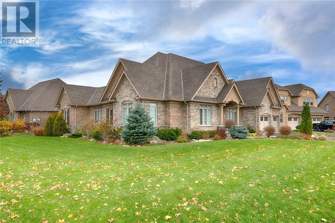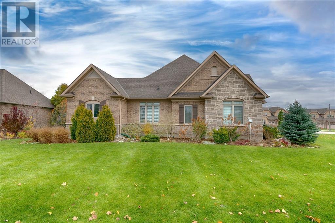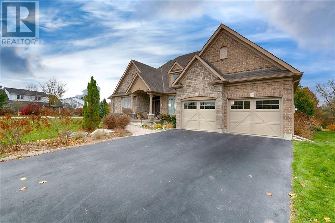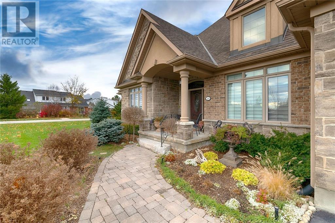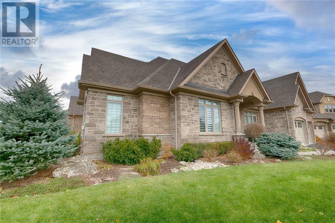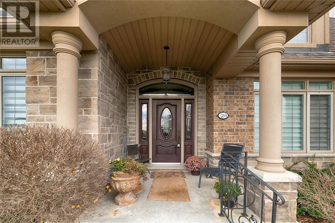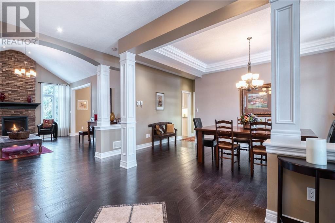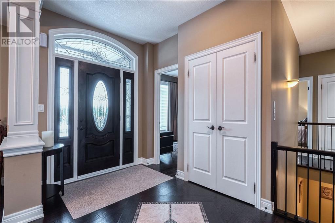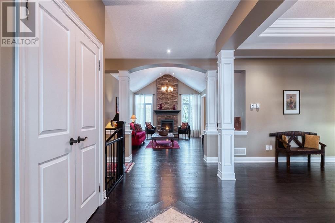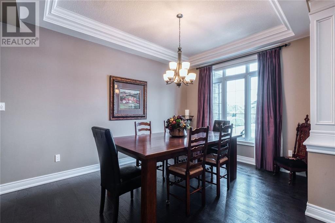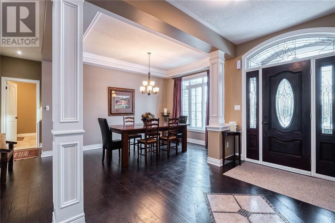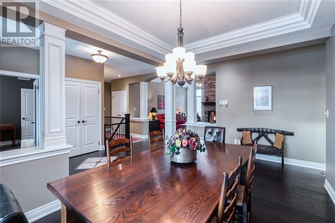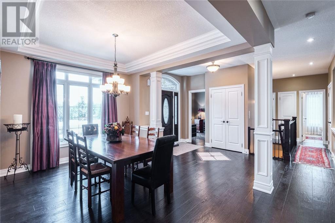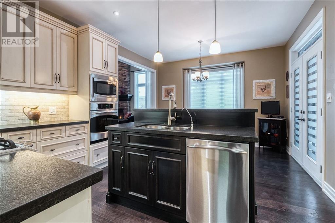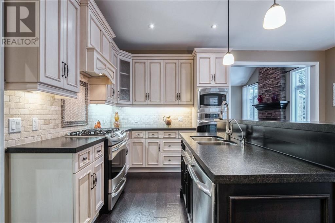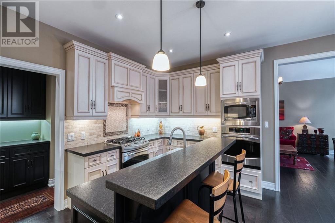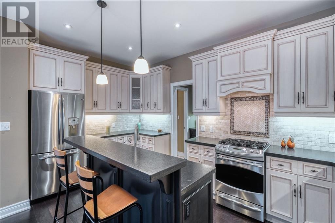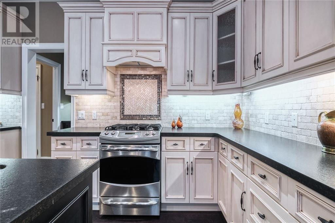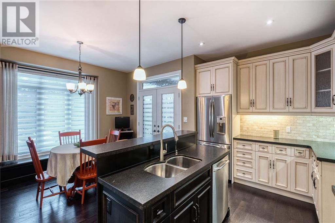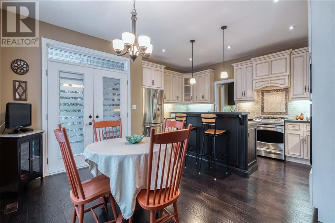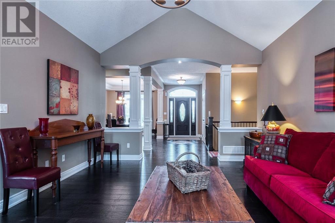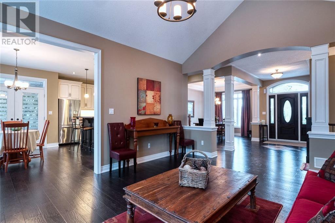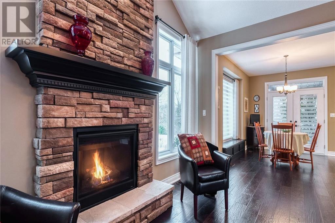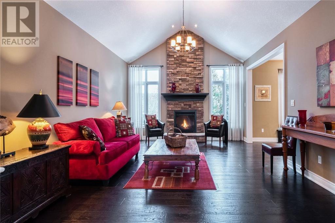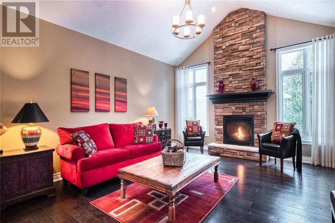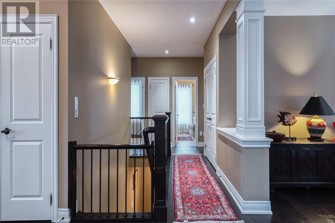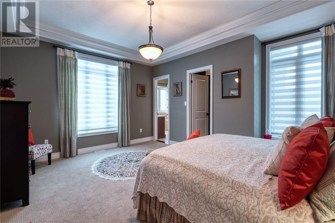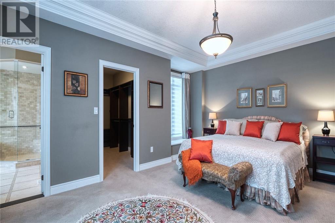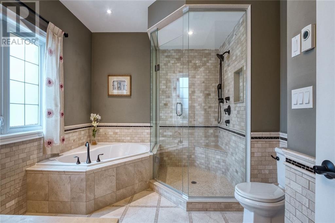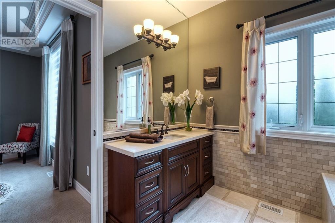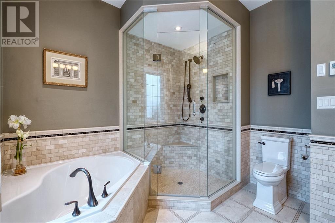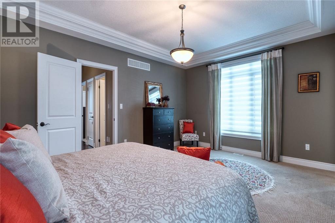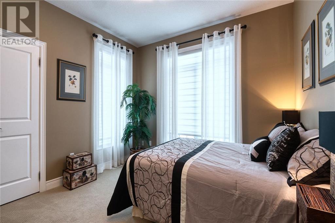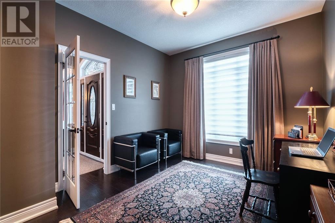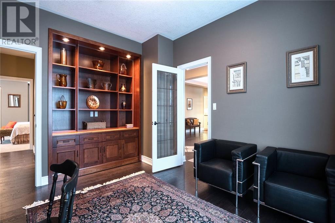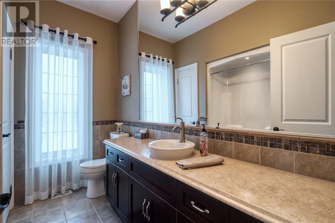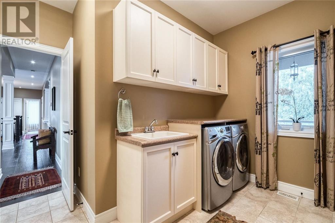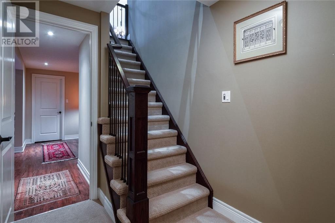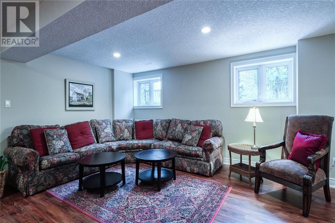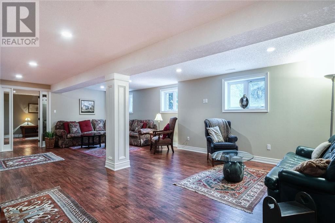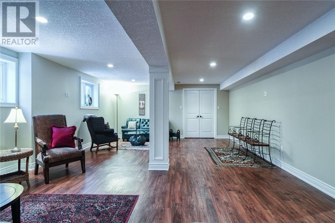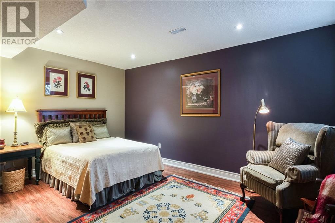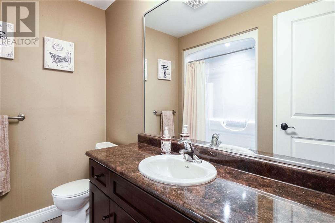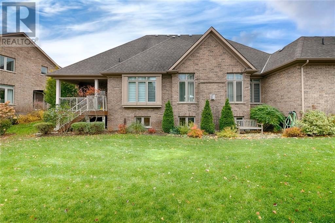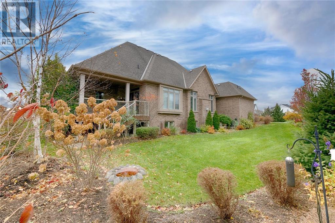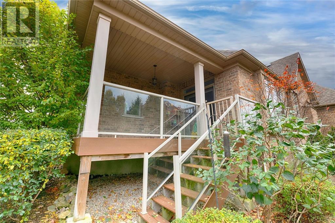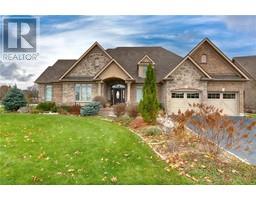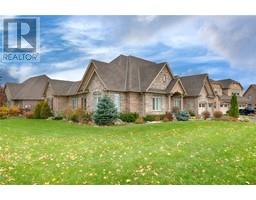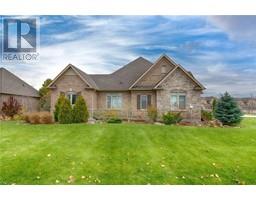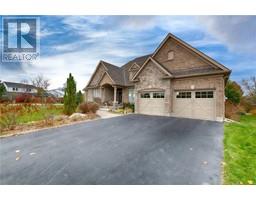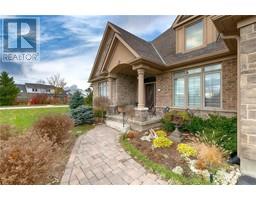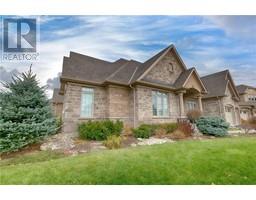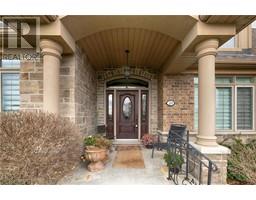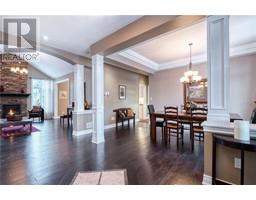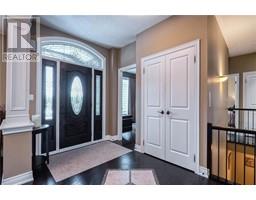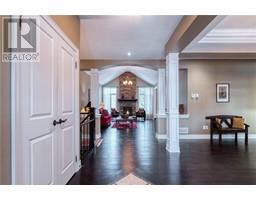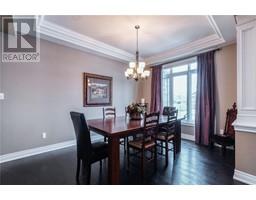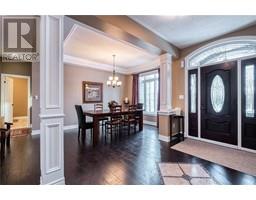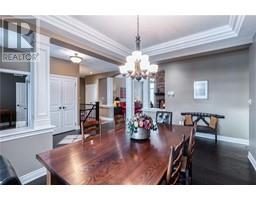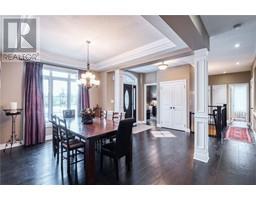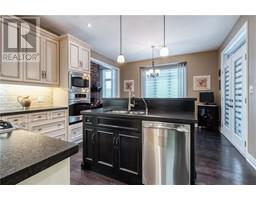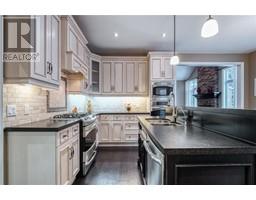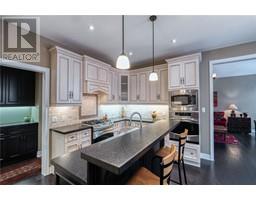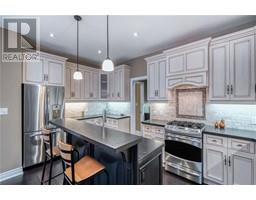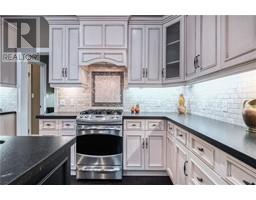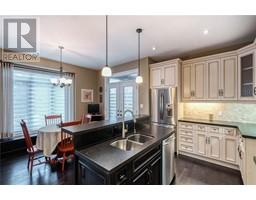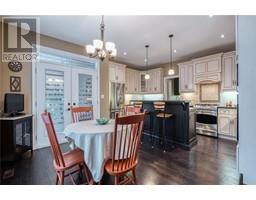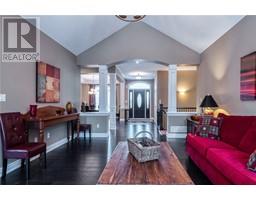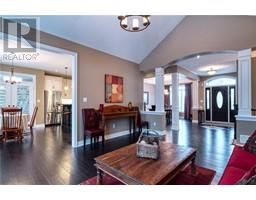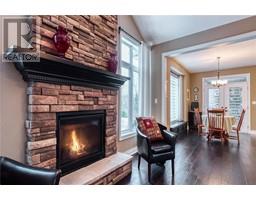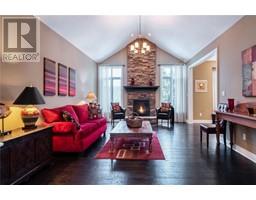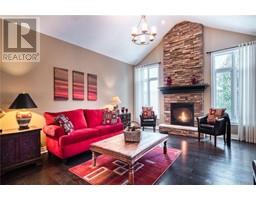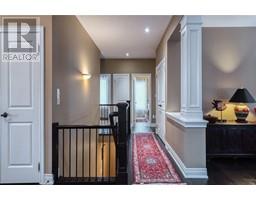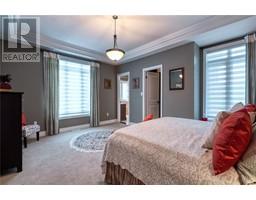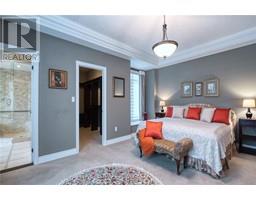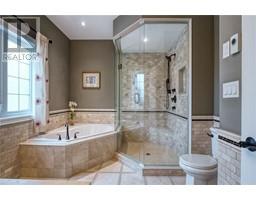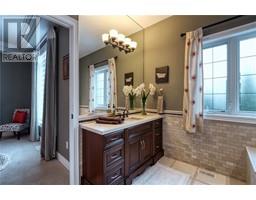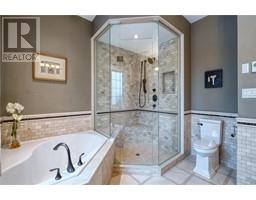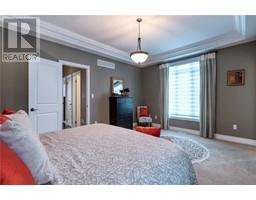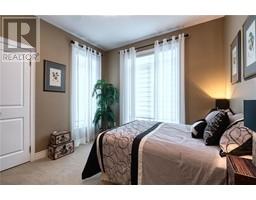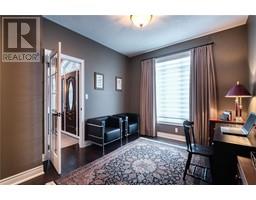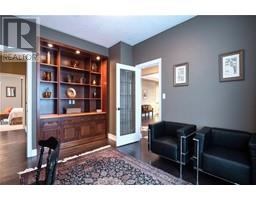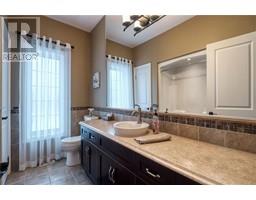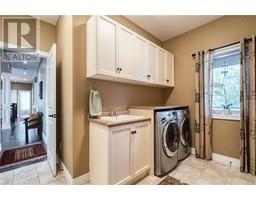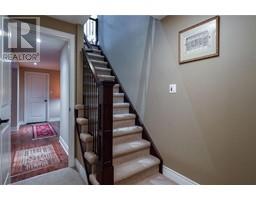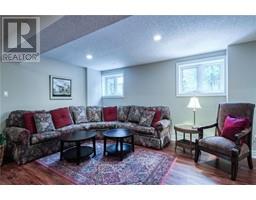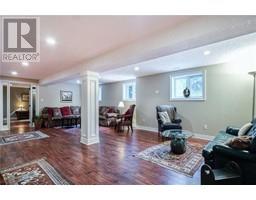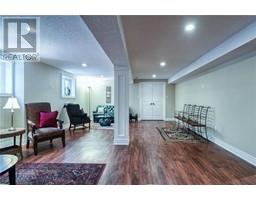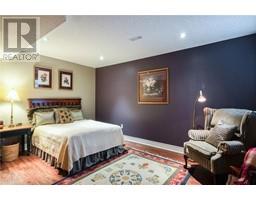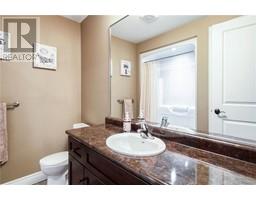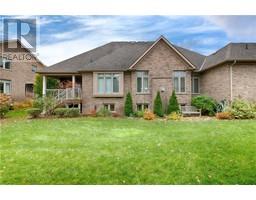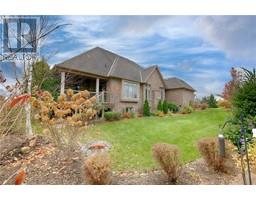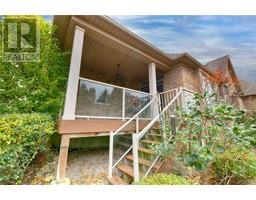269 Millview Court Rockwood, Ontario N0B 2K0
$1,179,000
Located in picturesque Rockwood, 30 minutes from Pearson Airport and the GTA. This beautiful custom bungalow by Charleston Homes will impress! Entering the large foyer you see the great room with a grand fireplace and cathedral ceiling. The sizable 2540 sq. ft. layout with large open-concept rooms and 9 ft. ceilings maintains a warm and inviting feel. The family chef will enjoy the gourmet kitchen, with custom cabinetry, granite counters and stainless-steel appliances. Entertain large gatherings or a quiet family meal in the dining room. The covered deck with glass railings overlooks the immaculately maintained yard. This true master suite with spa-like marble bathroom, includes a large shower, corner tub and heated floors; the walk-in closet boasts custom cabinetry. The 2nd main floor bedroom is also large with a 4-piece bathroom nearby. The office/den has beautiful built-in hardwood cabinets and could easily be turned into a 3rd main floor bedroom if desired. The spacious laundry room accesses the two car garage, and acts as a great mudroom for bringing pets in after hiking the nearby trails. The fully finished basement features, an impressive guest bedroom with walk-in closet, an exceptionally large family room, 4-piece bathroom, and there is also a secondary staircase that leads up to the garage. This is a truly lovely home with eye-catching curb appeal and high-end finishes including hardwood floors, and so much more. Dont miss out, book your showing today! (id:27758)
Property Details
| MLS® Number | 30771481 |
| Property Type | Single Family |
| Community Features | Quiet Area |
| Equipment Type | Water Heater |
| Features | Rolling, Double Width Or More Driveway, Paved Driveway, Gently Rolling |
| Parking Space Total | 4 |
| Rental Equipment Type | Water Heater |
Building
| Bathroom Total | 3 |
| Bedrooms Above Ground | 2 |
| Bedrooms Below Ground | 1 |
| Bedrooms Total | 3 |
| Architectural Style | Bungalow |
| Basement Development | Finished |
| Basement Type | Full (finished) |
| Construction Style Attachment | Detached |
| Cooling Type | Central Air Conditioning |
| Exterior Finish | Brick, Stone, Stucco |
| Fireplace Fuel | Gas |
| Fireplace Present | Yes |
| Fireplace Total | 1 |
| Fireplace Type | Other - See Remarks |
| Foundation Type | Poured Concrete |
| Heating Fuel | Natural Gas |
| Heating Type | Forced Air |
| Stories Total | 1 |
| Size Interior | 2547 Sqft |
| Type | House |
| Utility Water | Municipal Water |
Land
| Acreage | No |
| Sewer | Municipal Sewage System |
| Size Frontage | 83 Ft |
| Size Total Text | Under 1/2 Acre |
| Zoning Description | R1 |
Rooms
| Level | Type | Length | Width | Dimensions |
|---|---|---|---|---|
| Basement | 4pc Bathroom | |||
| Basement | Family Room | 31' 0'' x 19' 3'' | ||
| Basement | Bedroom | 24' 7'' x 10' 11'' | ||
| Ground Level | 4pc Bathroom | |||
| Ground Level | 4pc Ensuite Bath | |||
| Ground Level | Bedroom | 12' 0'' x 12' 0'' | ||
| Ground Level | Master Bedroom | 26' 3'' x 17' 11'' | ||
| Ground Level | Laundry Room | 12' 2'' x 7' 5'' | ||
| Ground Level | Office | 13' 4'' x 12' 2'' | ||
| Ground Level | Kitchen | 19' 0'' x 15' 0'' | ||
| Ground Level | Dining Room | 15' 1'' x 11' 9'' | ||
| Ground Level | Great Room | 26' 3'' x 15' 10'' |
Utilities
| Water | Available |
https://www.realtor.ca/PropertyDetails.aspx?PropertyId=21341513
Interested?
Contact us for more information

Rob Garrick
Salesperson
www.robgarrick.com

848 Gordon Street, Suite 201
Guelph, Ontario N1G 1Y7
(519) 824-9050
(519) 824-5183
www.royalcity.com

John Van Buskirk
Salesperson
www.robgarrick.com/

848 Gordon Street, Suite 201
Guelph, Ontario N1G 1Y7
(519) 824-9050
(519) 824-5183
www.royalcity.com

Jeff C. Morley
Broker of Record
(519) 821-6764
www.royallepage.ca/jeffmorley

214 Speedvale Avenue West
Guelph, Ontario N1H 1C4
(519) 821-6191
(519) 821-6764
www.royalcity.com


