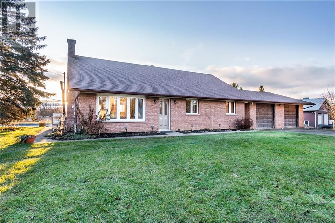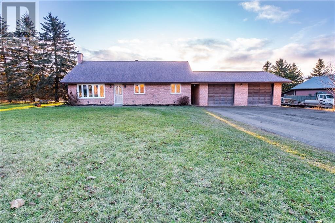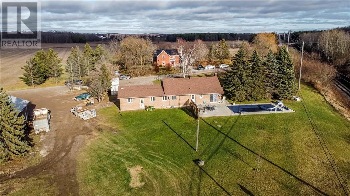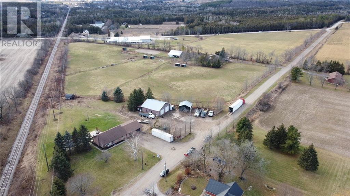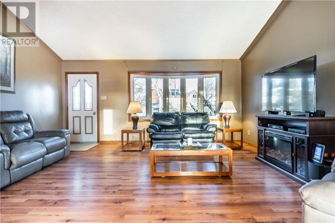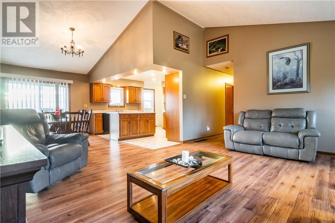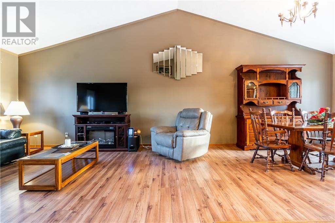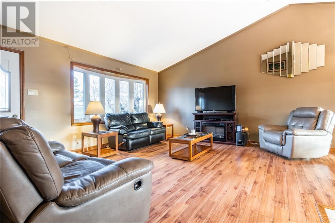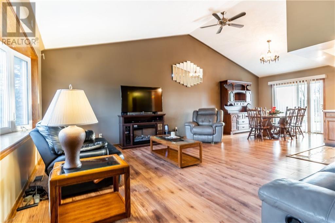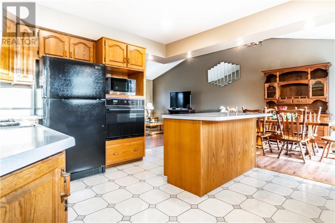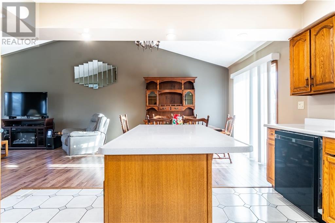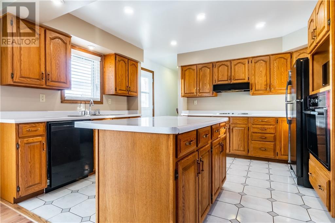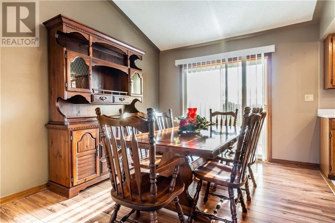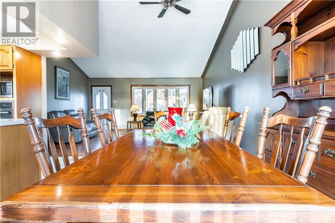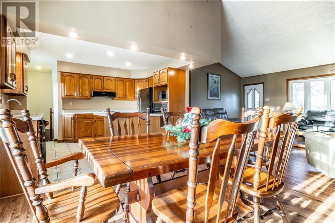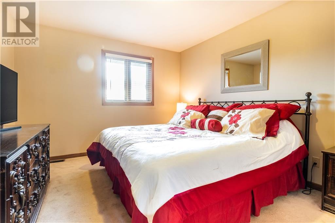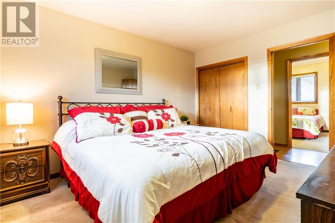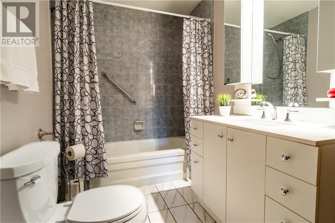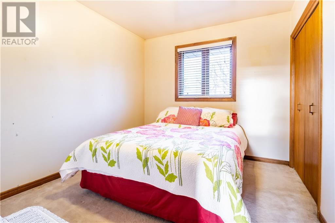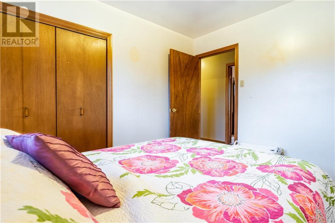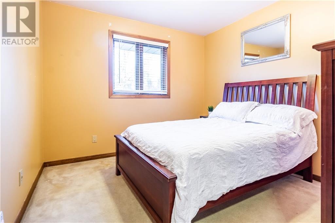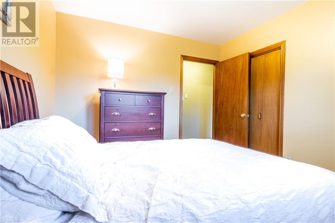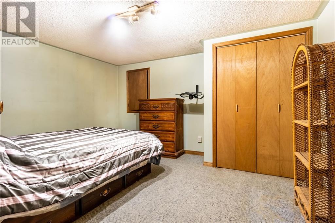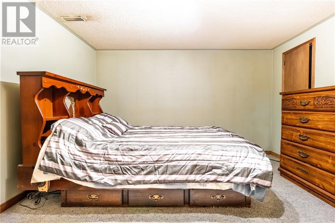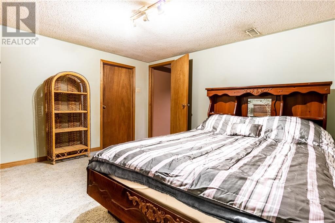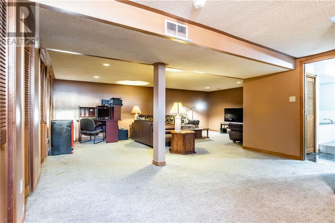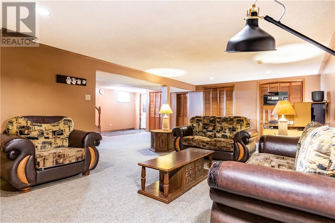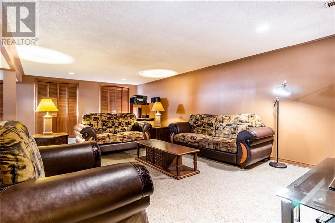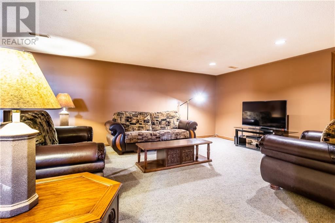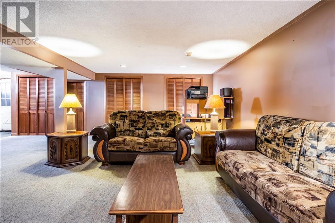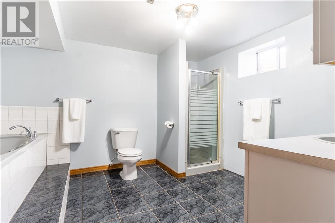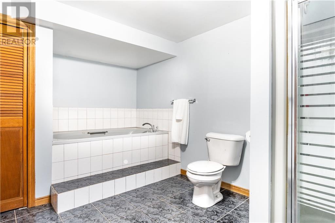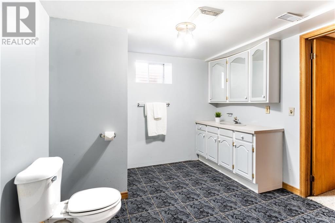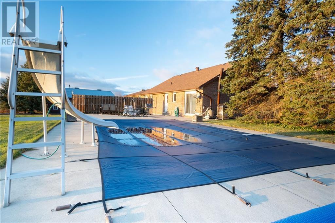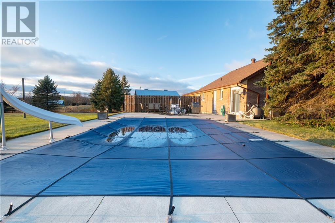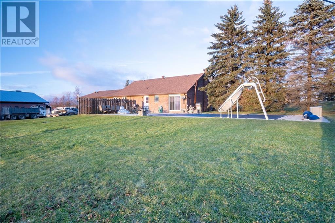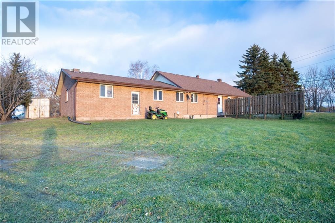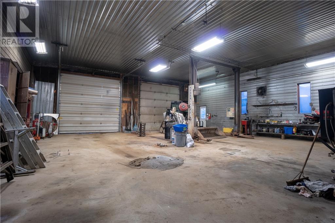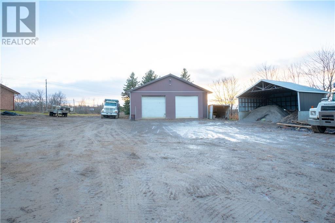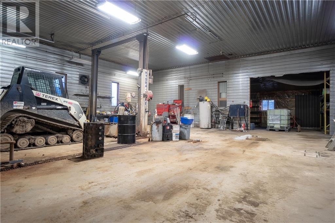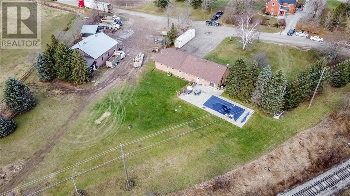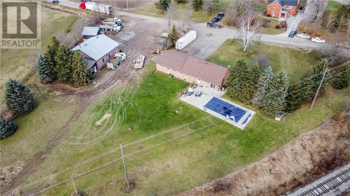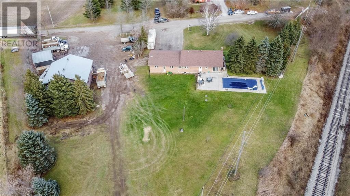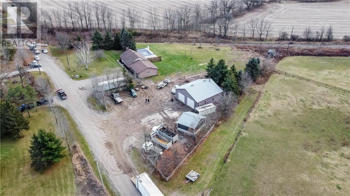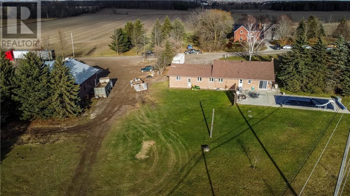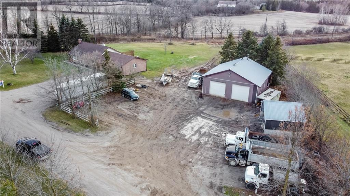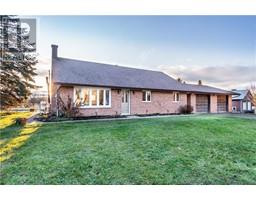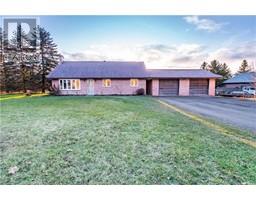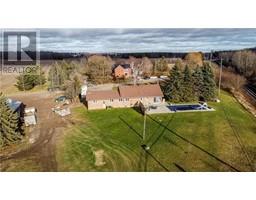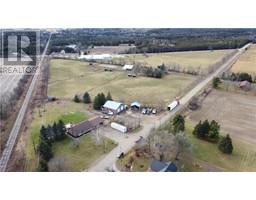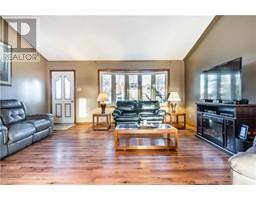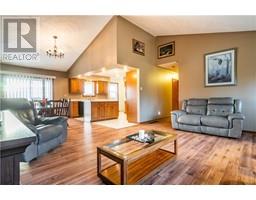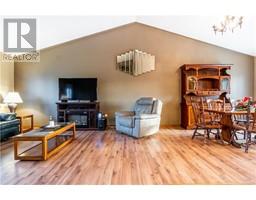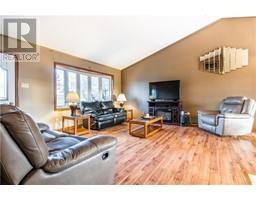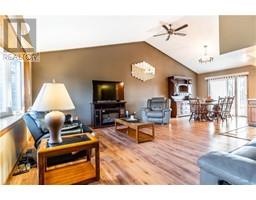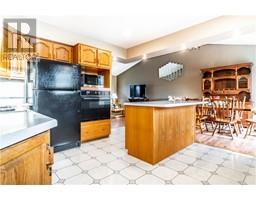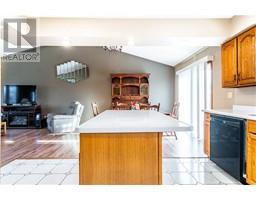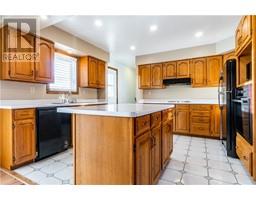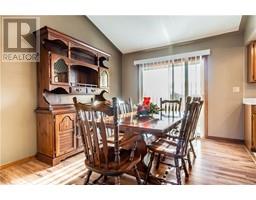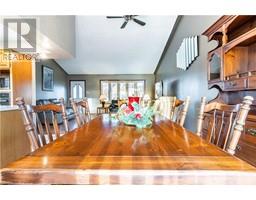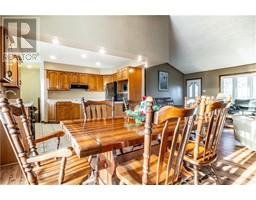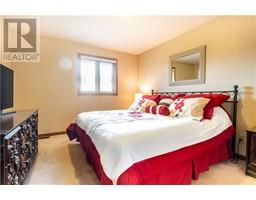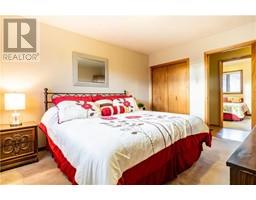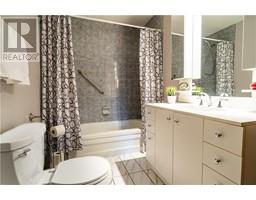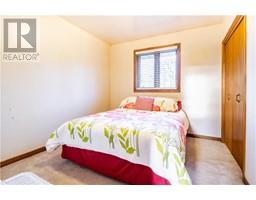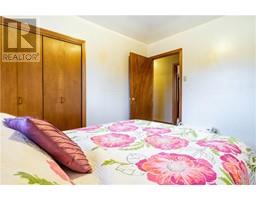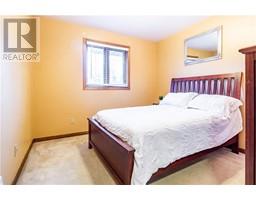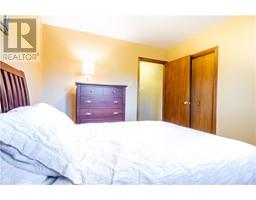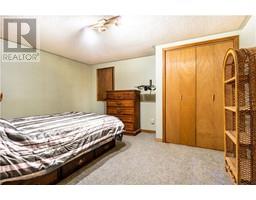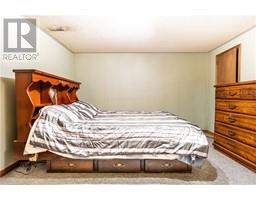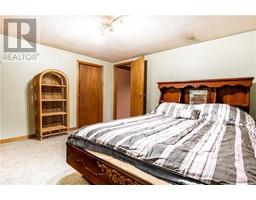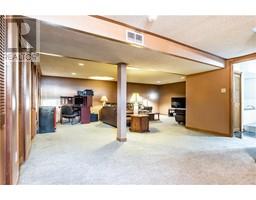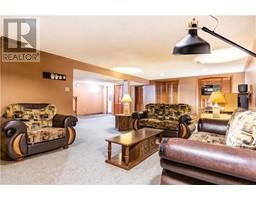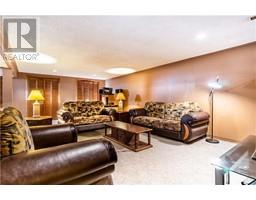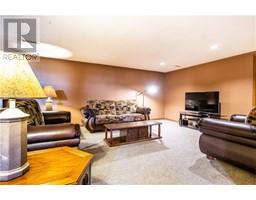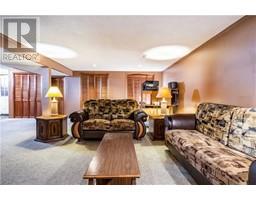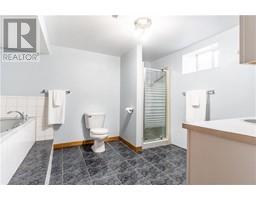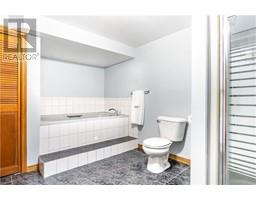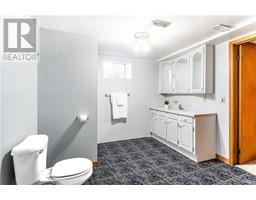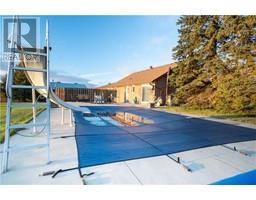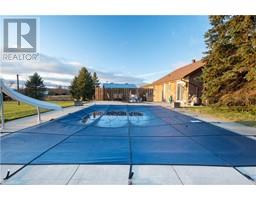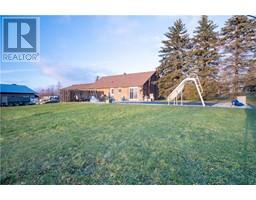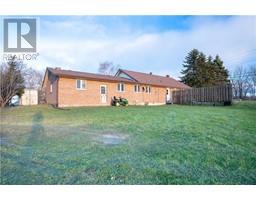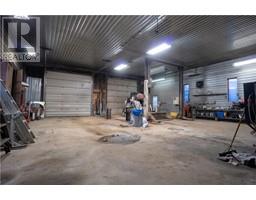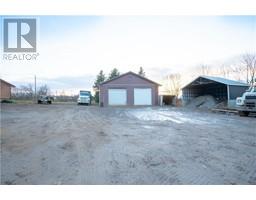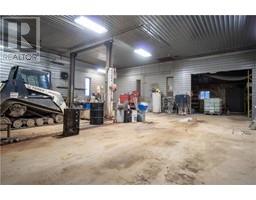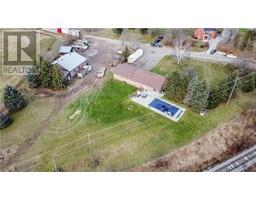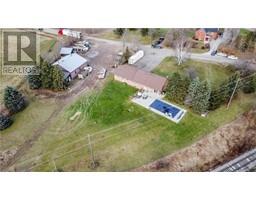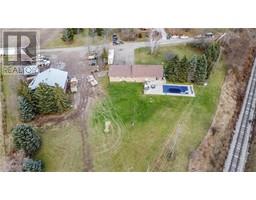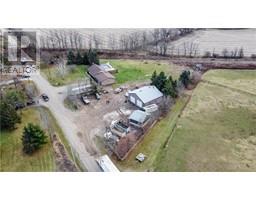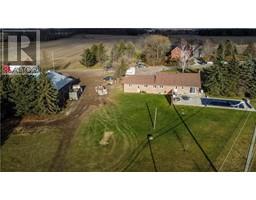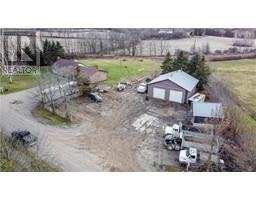5048 Sixth Line Rockwood, Ontario N0B 2K0
$899,999
The Country BeckonsTop 6 reasons you will love this home: 2 acres, Brick Bungalow, Separate entrance, Double car garage, 40 x 60 shop with washroom & hoist for all of your toys plus a 16 x 32 inground pool for family and friends on those lazy summer evenings. Sitting on the outskirts of Rockwood on a dead-end road, this 2 acre country property has it all plus plenty of space to grow. 1260 sq ft brick bungalow with double car garage, features 3 spacious bedrooms, an open-concept living room with walkout to concrete patio & casual poolside living. Lover level is fully finished with separate entrance making this the perfect in-law set-up for extended family! Enjoy all of the beauty and simple elegance of country living with all of the modern amenities and conveniences closeby! (id:27758)
Property Details
| MLS® Number | 30780050 |
| Property Type | Single Family |
| Equipment Type | Other |
| Features | Double Width Or More Driveway, Country Residential |
| Parking Space Total | 14 |
| Pool Type | Inground Pool |
| Rental Equipment Type | Other |
| View Type | View |
Building
| Bathroom Total | 1 |
| Bedrooms Above Ground | 3 |
| Bedrooms Below Ground | 1 |
| Bedrooms Total | 4 |
| Architectural Style | Bungalow |
| Basement Development | Finished |
| Basement Features | Separate Entrance |
| Basement Type | Full (finished) |
| Constructed Date | 1978 |
| Construction Style Attachment | Detached |
| Exterior Finish | Brick |
| Fireplace Fuel | Pellet |
| Fireplace Present | Yes |
| Fireplace Total | 1 |
| Fireplace Type | Stove |
| Foundation Type | Block |
| Heating Type | Forced Air |
| Stories Total | 1 |
| Type | House |
| Utility Water | Drilled Well, Well |
Land
| Acreage | Yes |
| Sewer | Septic System |
| Size Frontage | 365 Ft |
| Size Total Text | 2 - 4.99 Acres |
| Zoning Description | Rural Residential |
Rooms
| Level | Type | Length | Width | Dimensions |
|---|---|---|---|---|
| Basement | 3pc Bathroom | 9' 10'' x 9' 2'' | ||
| Basement | Utility Room | 13' 11'' x 11' 10'' | ||
| Basement | Bedroom | 12' 2'' x 13' 5'' | ||
| Basement | Recreation Room | 27' 10'' x 24' 0'' | ||
| Ground Level | Master Bedroom | 13' 1'' x 10' 11'' | ||
| Ground Level | Bedroom | 10' 6'' x 9' 1'' | ||
| Ground Level | Bedroom | 10' 6'' x 9' 10'' | ||
| Ground Level | Kitchen | 13' 5'' x 11' 11'' | ||
| Ground Level | Dining Room | 13' 7'' x 10' 6'' | ||
| Ground Level | Living Room | 13' 10'' x 17' 6'' |
https://www.realtor.ca/PropertyDetails.aspx?PropertyId=21372242
Interested?
Contact us for more information

Tyler Stewart Dawe
Salesperson
(519) 856-4458
www.remaxconnex.ca

106 Main Street North P.o Box 629
Rockwood, ON N0B 2K0
(888) 656-4348
(519) 856-4458
www.remaxconnex.ca

Gordon B Dawe
Broker of record
(519) 856-4458
www.remaxconnex.ca

106 Main Street North P.o Box 629
Rockwood, ON N0B 2K0
(888) 656-4348
(519) 856-4458
www.remaxconnex.ca


