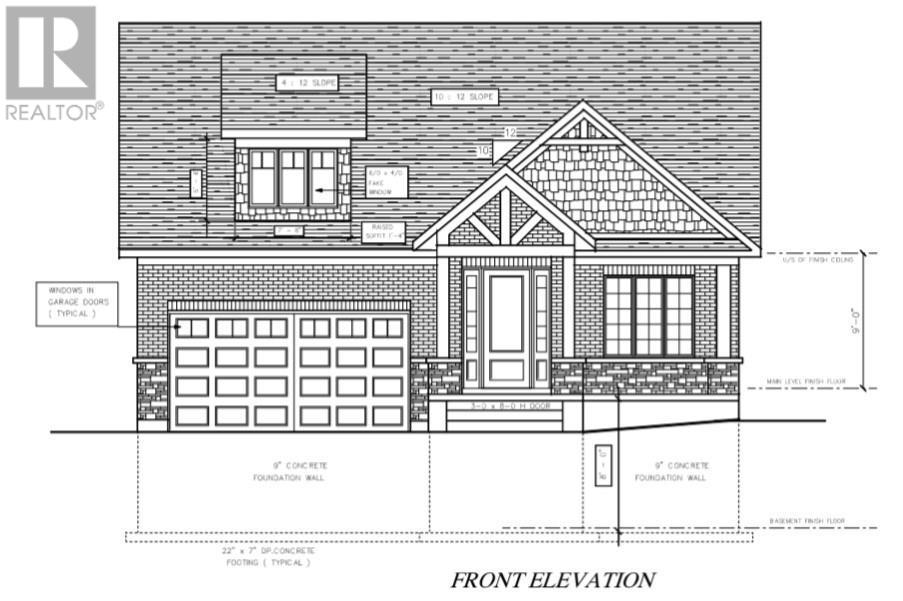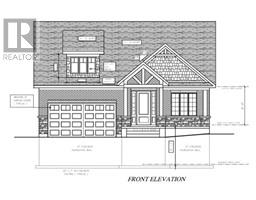51 Carriage Crossing Drayton, Ontario N0G 1P0
$745,000
New Custom Home - To be Built! Introducing a spectacular 3 bedroom custom bungalow by Duimering Homes. With almost 2500 sq ft. of living space finished to an impeccable standard, this home offers an unparalleled level of comfort and quality throughout. If you want an elegant open concept design, this is it! Plenty of room to gather in the kitchen and/or family room, as well as the large lower level recreation room with a 3 piece bathroom. Features include hardwood and vinyl plank flooring, gas fireplace, custom built cabinetry, Caesarstone Quartz counter tops, recessed lighting and a landscaping package. Contact us for all the details! (id:27758)
Property Details
| MLS® Number | 30778782 |
| Property Type | Single Family |
| Equipment Type | None |
| Features | Double Width Or More Driveway, Paved Driveway |
| Parking Space Total | 6 |
| Rental Equipment Type | None |
Building
| Bathroom Total | 3 |
| Bedrooms Above Ground | 3 |
| Bedrooms Total | 3 |
| Architectural Style | Bungalow |
| Basement Development | Partially Finished |
| Basement Type | Full (partially Finished) |
| Construction Style Attachment | Detached |
| Cooling Type | Central Air Conditioning |
| Exterior Finish | Brick, Stone |
| Fireplace Present | No |
| Foundation Type | Poured Concrete |
| Heating Fuel | Natural Gas |
| Heating Type | Forced Air |
| Stories Total | 1 |
| Size Interior | 1750 Sqft |
| Type | House |
| Utility Water | Municipal Water |
Land
| Acreage | No |
| Sewer | Municipal Sewage System |
| Size Depth | 108 Ft |
| Size Frontage | 49 Ft |
| Size Total Text | Under 1/2 Acre |
| Soil Type | Clay, Loam |
| Zoning Description | Residential |
Rooms
| Level | Type | Length | Width | Dimensions |
|---|---|---|---|---|
| Basement | 3pc Bathroom | 10' 7'' x 5' 3'' | ||
| Basement | Recreation Room | 31' 0'' x 20' 0'' | ||
| Ground Level | 3pc Bathroom | 9' 8'' x 5' 6'' | ||
| Ground Level | Bedroom | 11' 5'' x 10' 1'' | ||
| Ground Level | Bedroom | 12' 7'' x 10' 0'' | ||
| Ground Level | Other | 8' 1'' x 7' 1'' | ||
| Ground Level | 4pc Ensuite Bath | 12' 4'' x 5' 1'' | ||
| Ground Level | Master Bedroom | 15' 2'' x 12' 7'' | ||
| Ground Level | Breakfast | 10' 0'' x 10' 5'' | ||
| Ground Level | Kitchen | 11' 10'' x 10' 5'' | ||
| Ground Level | Family Room | 17' 6'' x 14' 7'' | ||
| Ground Level | Foyer | 8' 5'' x 8' 2'' |
Utilities
| Water | Available |
https://www.realtor.ca/PropertyDetails.aspx?PropertyId=21349083
Interested?
Contact us for more information

John Zwart
Broker of record
15 Burnaby Cres.
Kitchener, ON N2N 2W9
(800) 258-2059
www.homeandproperty.ca
Devin Hulett
Salesperson
15 Burnaby Cres.
Kitchener, ON N2N 2W9
(800) 258-2059
www.homeandproperty.ca




