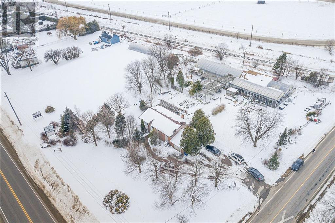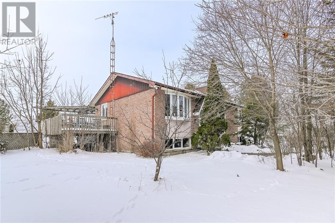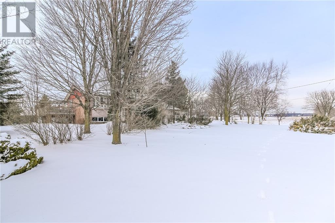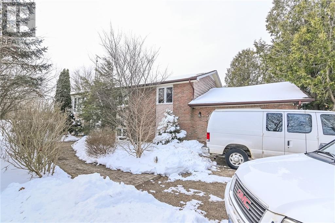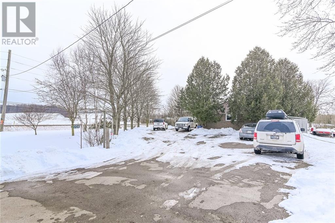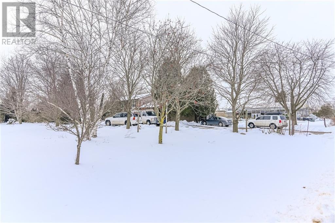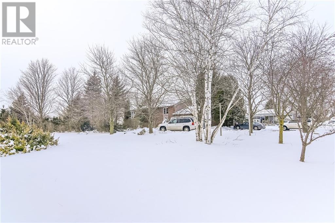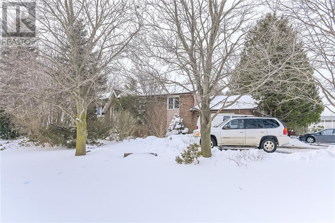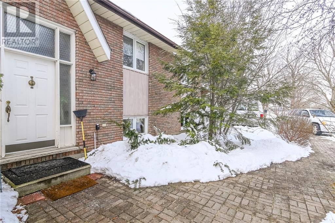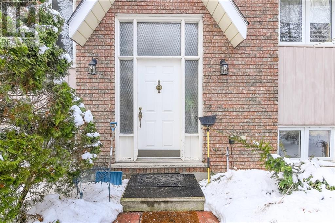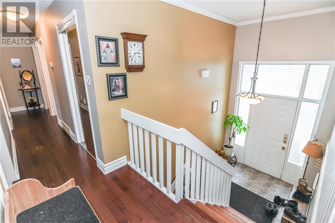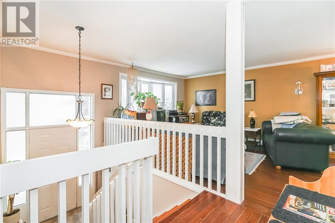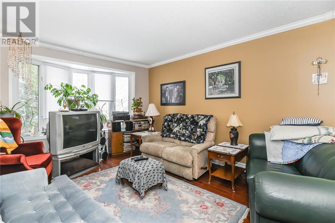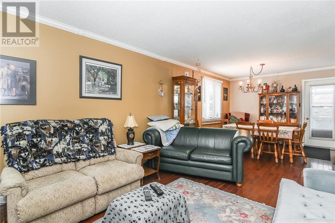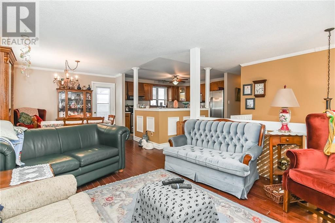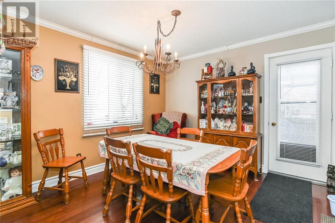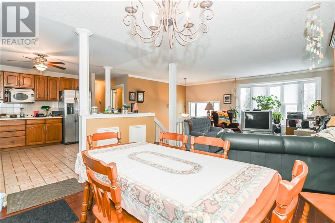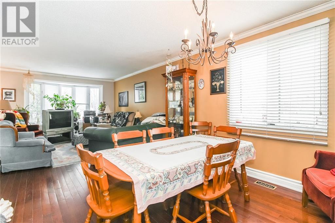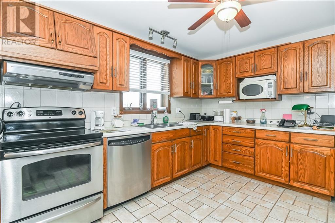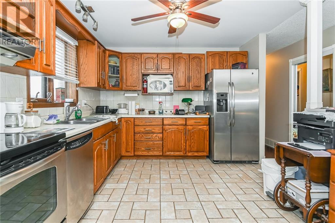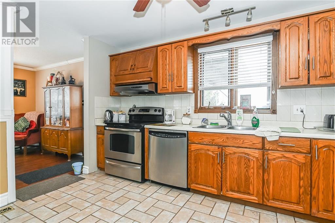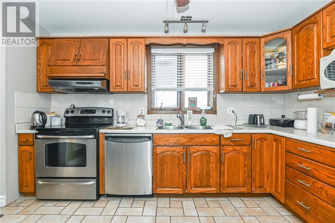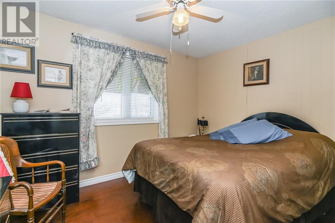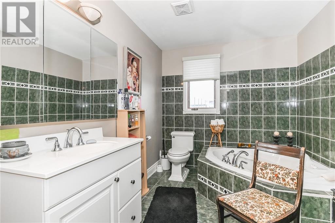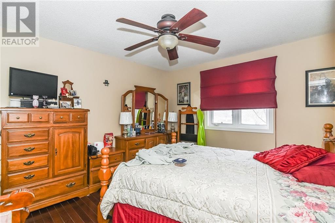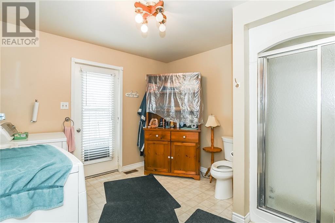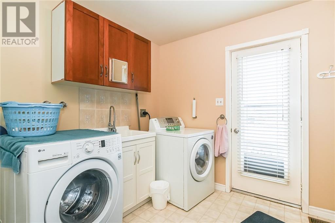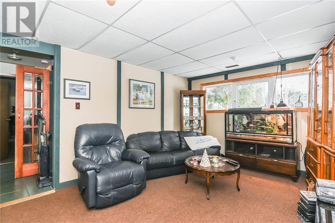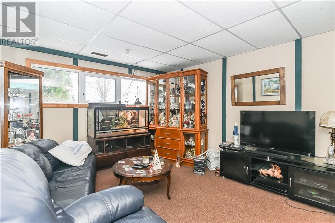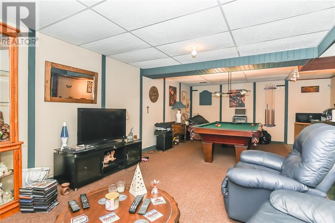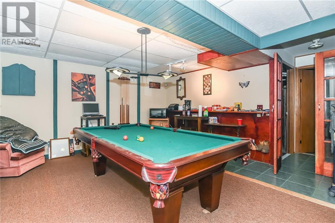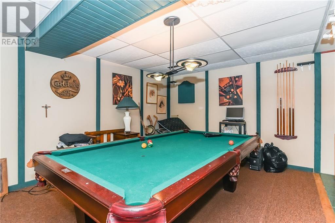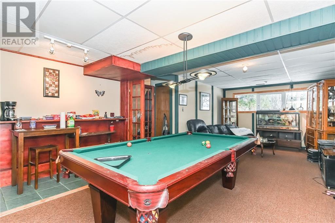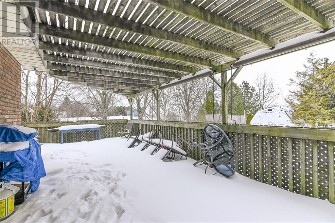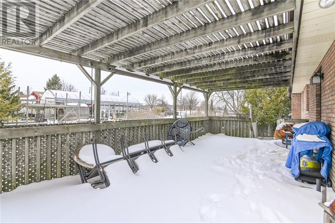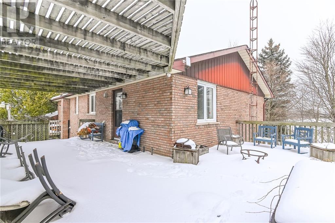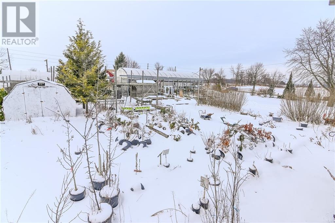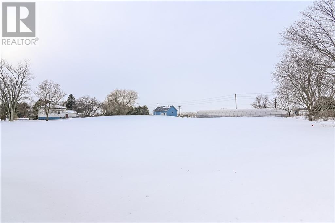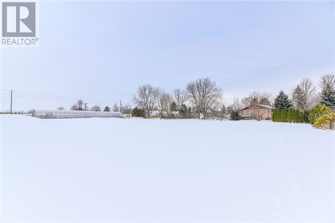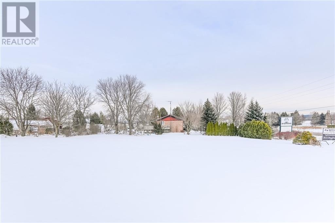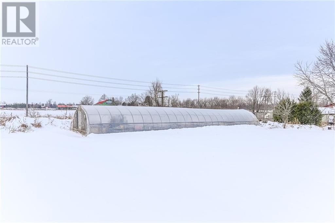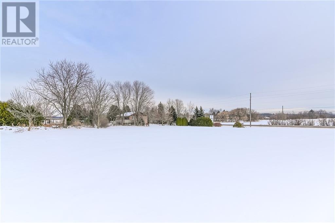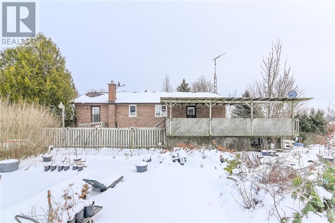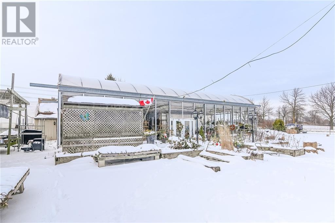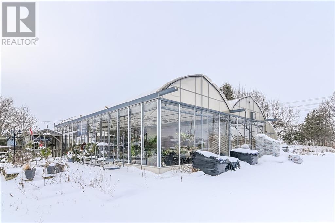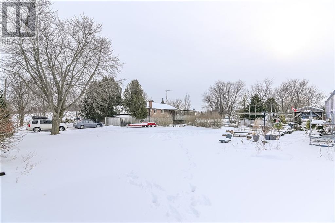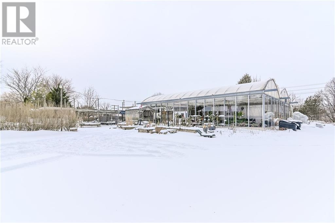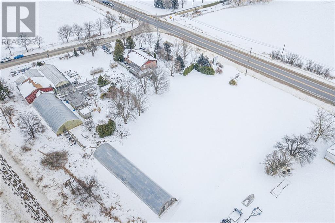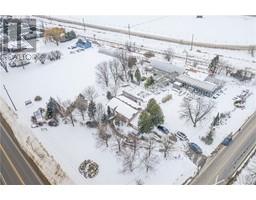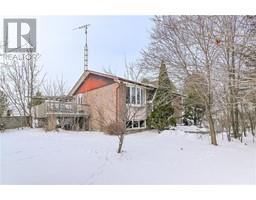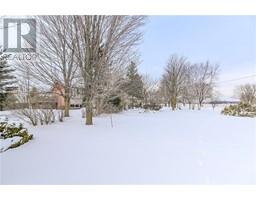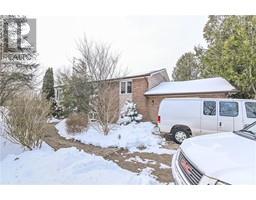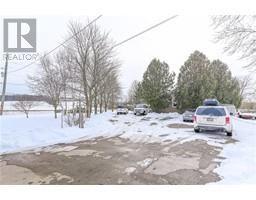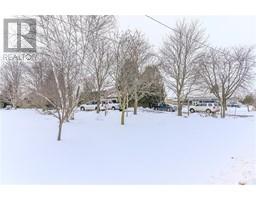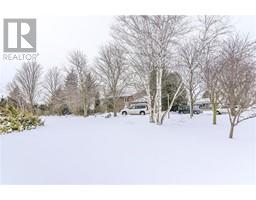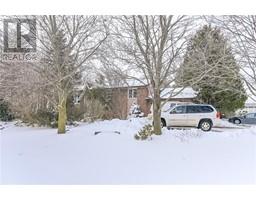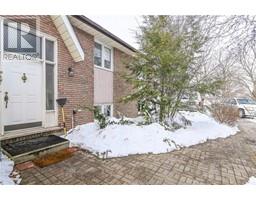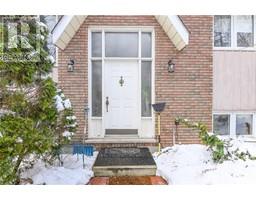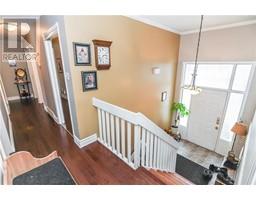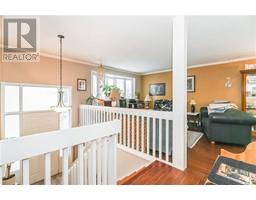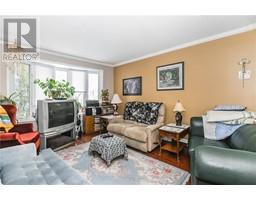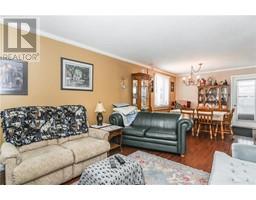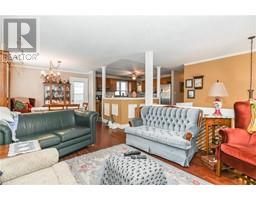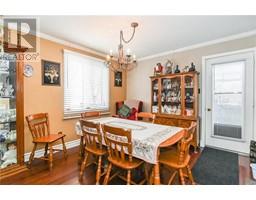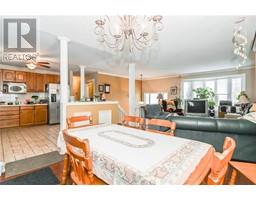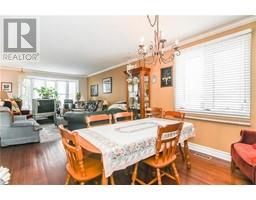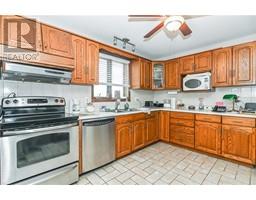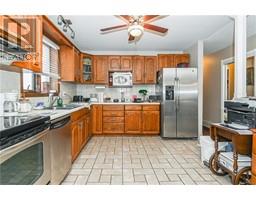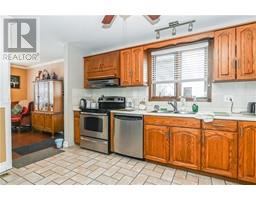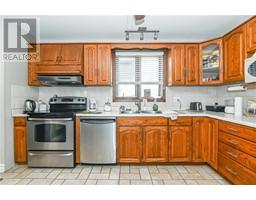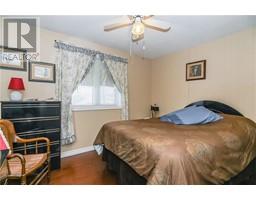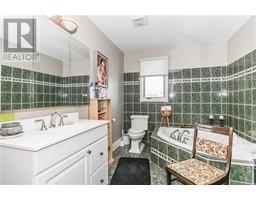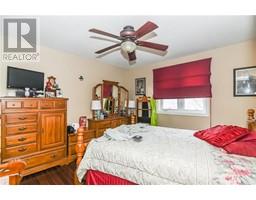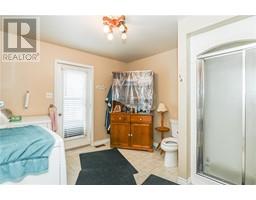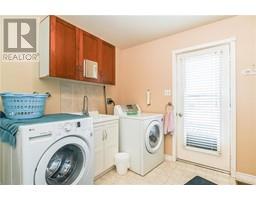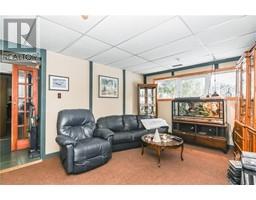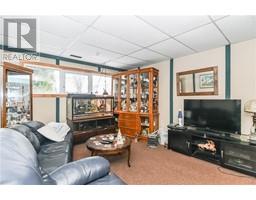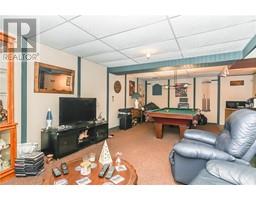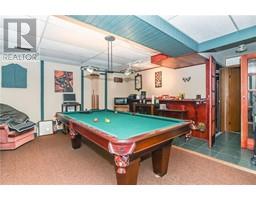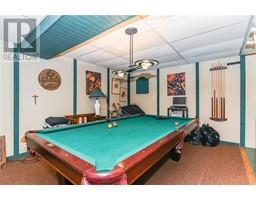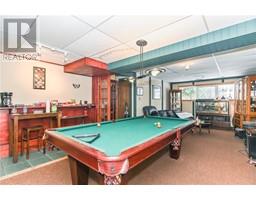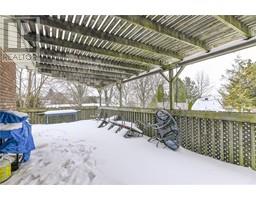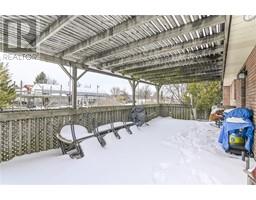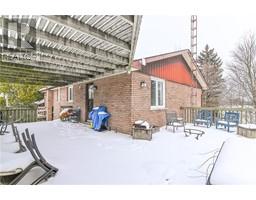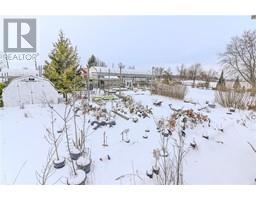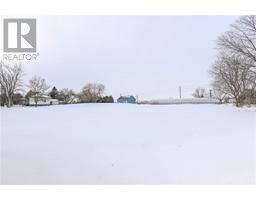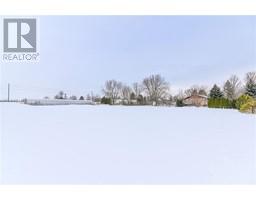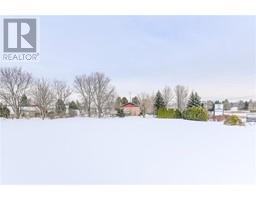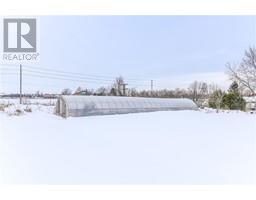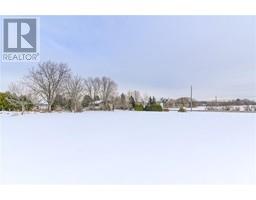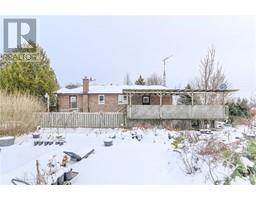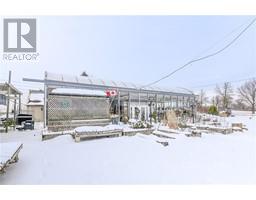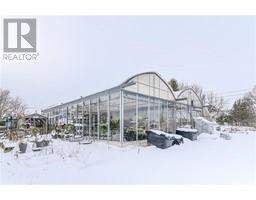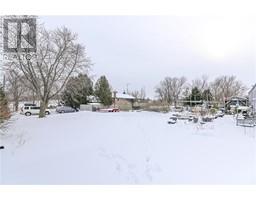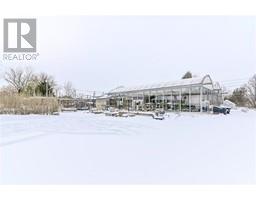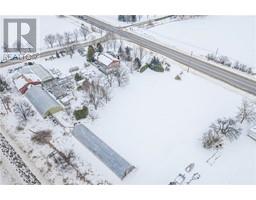5104 Third Line Rockwood, Ontario N0B 2K0
$779,900
Great exposure for your endeavours on this corner lot property between Guelph and Rockwood! Approximately 2.26-acres, fronting on Third Line with opportunity for exposure on HWY 7, connected to gas and with plenty of parking! This property has been operating as a greenhouse/garden centre for several years and is ready for the next owners vision. Approximately 1250+ square foot raised bungalow, built in circa 1986 with 2+2 bedrooms, 2+0 bathrooms, attached, oversized single-car garage and finished basement. Spacious working kitchen with open concept to living/dining spaces. Three-piece bath with whirlpool tub, and laundry/bathroom with toilet and shower. Downstairs are two bedrooms and a large recreation room, as well as the utility room with separate entrance through walk-up to garage. Mostly newer windows, 200 amp service, copper wiring. Forced air heating, with furnace and AC estimated to have been replaced in 2002. 57' x 61' glass greenhouse with patio stone floor, roof that can be opened to allow air circulation. Adjacent barn is on a concrete slab (being used as retail space, for workshops, storage, etc. Has a refrigerated space. Two poly-tube greenhouses (GH2 is 40' x 80', GH3 is 30' x 100'), both equipped with irrigation lines. All greenhouses heated with gas heaters. A lucrative spot to run a business from home, or to run a business and rent out the home! (id:27758)
Property Details
| MLS® Number | 30786836 |
| Property Type | Single Family |
| Equipment Type | None |
| Features | Double Width Or More Driveway, Crushed Stone Driveway, Country Residential |
| Parking Space Total | 11 |
| Rental Equipment Type | None |
| Structure | Greenhouse |
Building
| Bathroom Total | 1 |
| Bedrooms Above Ground | 2 |
| Bedrooms Below Ground | 2 |
| Bedrooms Total | 4 |
| Appliances | Central Vacuum, Dishwasher, Dryer, Refrigerator, Stove, Water Softener, Washer, Range |
| Basement Development | Finished |
| Basement Type | Full (finished) |
| Constructed Date | 1986 |
| Construction Style Attachment | Detached |
| Cooling Type | Central Air Conditioning |
| Exterior Finish | Aluminum Siding, Brick, Vinyl Siding |
| Fireplace Present | No |
| Foundation Type | Poured Concrete |
| Heating Fuel | Natural Gas |
| Heating Type | Forced Air |
| Size Interior | 1253 Sqft |
| Type | House |
| Utility Water | Drilled Well, Well |
Land
| Access Type | Highway Access |
| Acreage | Yes |
| Sewer | Septic System |
| Size Depth | 361 Ft |
| Size Frontage | 301 Ft |
| Size Total Text | 2 - 4.99 Acres |
| Zoning Description | Agr |
Rooms
| Level | Type | Length | Width | Dimensions |
|---|---|---|---|---|
| Basement | Bedroom | 14' 8'' x 9' 11'' | ||
| Basement | Bedroom | 9' 7'' x 11' 1'' | ||
| Basement | Recreation Room | 14' 8'' x 25' 11'' | ||
| Ground Level | Laundry Room | 10' 7'' x 11' 3'' | ||
| Ground Level | 3pc Bathroom | |||
| Ground Level | Bedroom | 9' 2'' x 12' 1'' | ||
| Ground Level | Master Bedroom | 11' 7'' x 12' 1'' | ||
| Ground Level | Dining Room | 10' 10'' x 11' 0'' | ||
| Ground Level | Living Room | 11' 6'' x 15' 2'' | ||
| Ground Level | Kitchen | 12' 8'' x 10' 8'' |
https://www.realtor.ca/PropertyDetails.aspx?PropertyId=21496053
Interested?
Contact us for more information
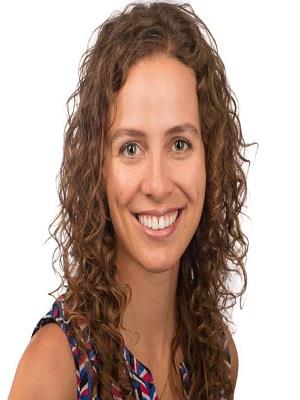
Collette Aeschlimann
Salesperson
(519) 821-6764
www.rcteam.ca
https://www.facebook.com/thercteam/

214 Speedvale Avenue West
Guelph, Ontario N1H 1C4
(519) 821-6191
(519) 821-6764
www.royalcity.com
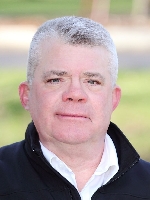
John Clark
Salesperson
(519) 821-6764
www.greatguelphrealestate.ca
https://www.facebook.com/thercteam/

214 Speedvale Avenue West
Guelph, Ontario N1H 1C4
(519) 821-6191
(519) 821-6764
www.royalcity.com
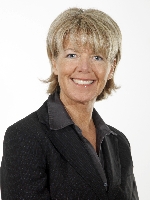
Lorna Ronald
Salesperson
(519) 821-6764
www.greatguelphrealestate.ca
https://www.facebook.com/thercteam/

214 Speedvale Avenue West
Guelph, Ontario N1H 1C4
(519) 821-6191
(519) 821-6764
www.royalcity.com

Owen White
Salesperson
(519) 821-6764

214 Speedvale Avenue West
Guelph, Ontario N1H 1C4
(519) 821-6191
(519) 821-6764
www.royalcity.com


