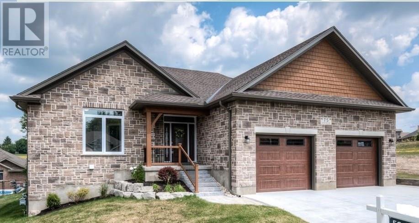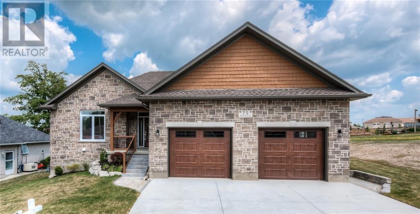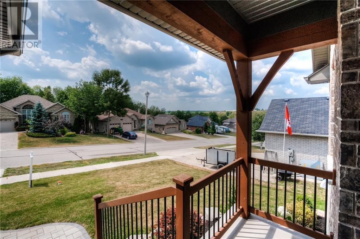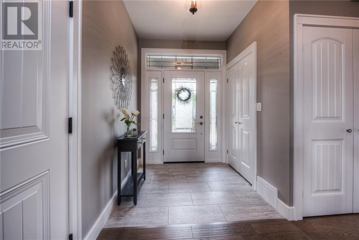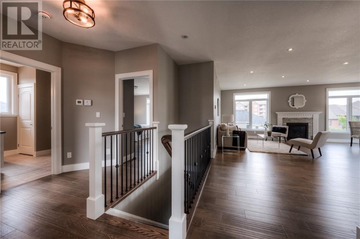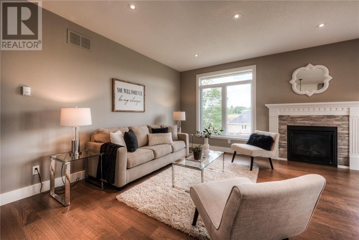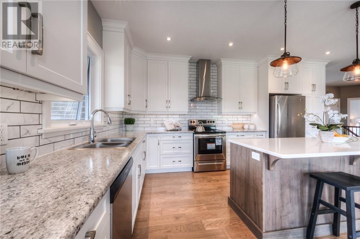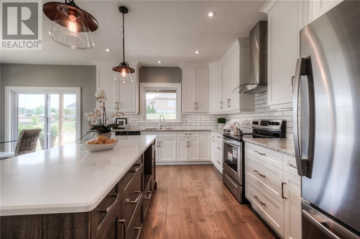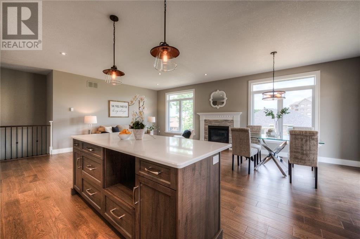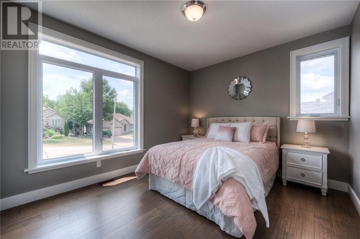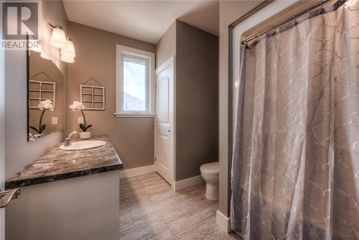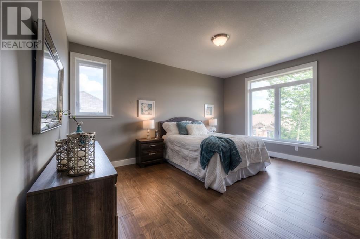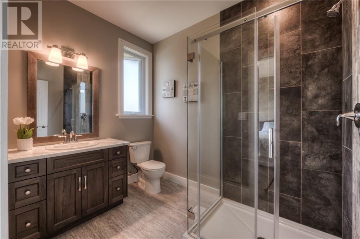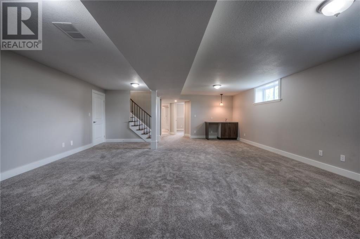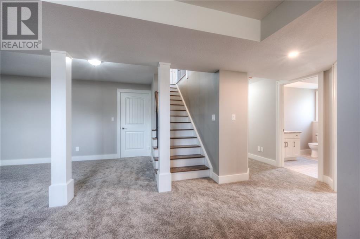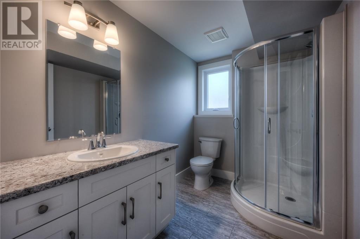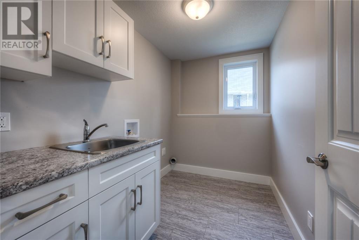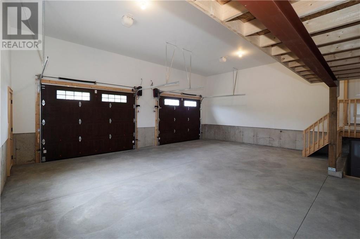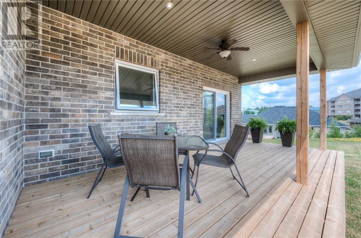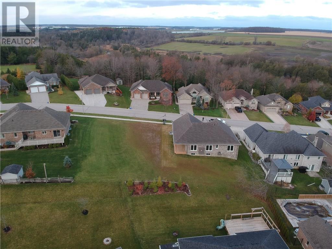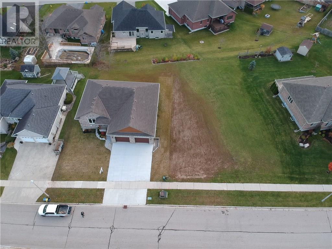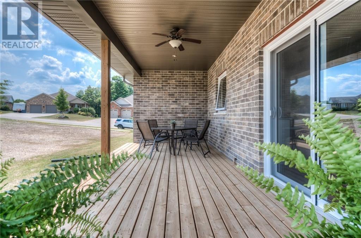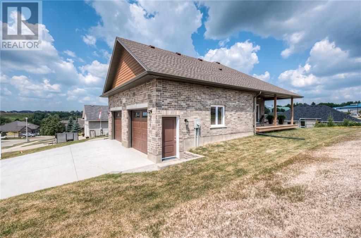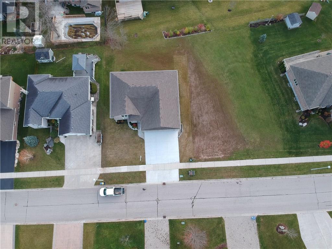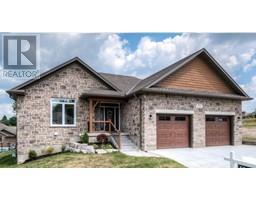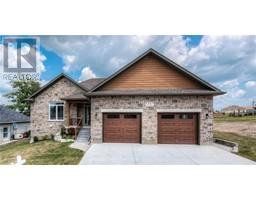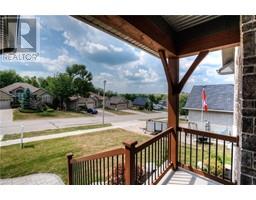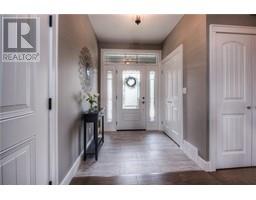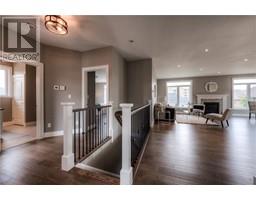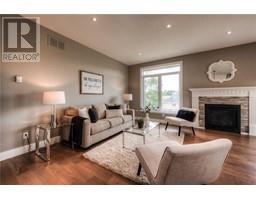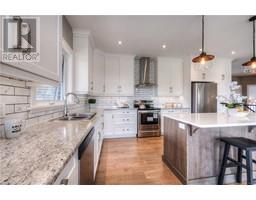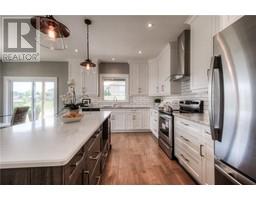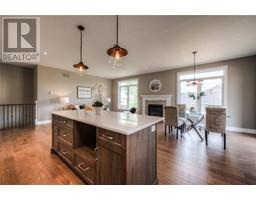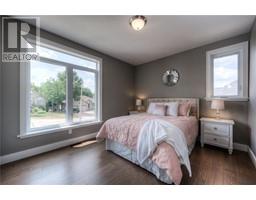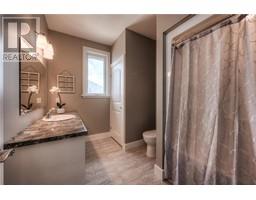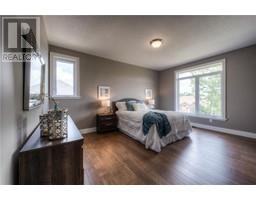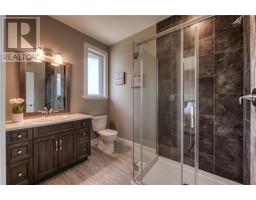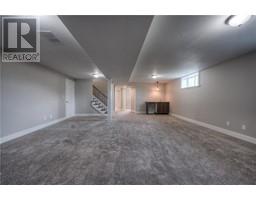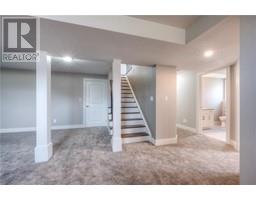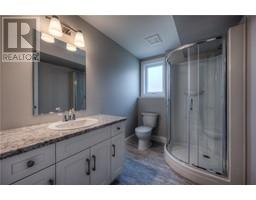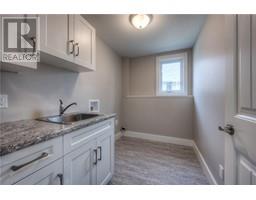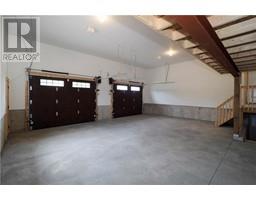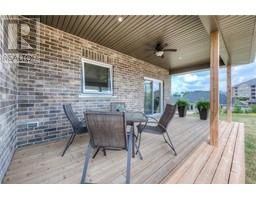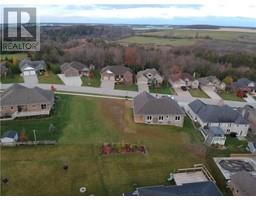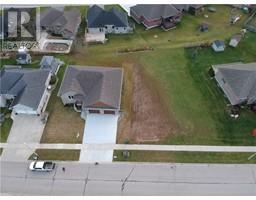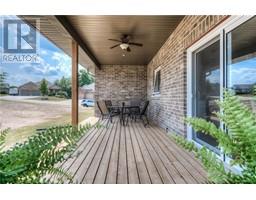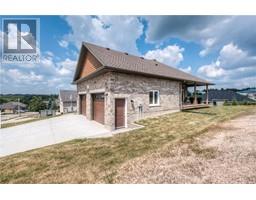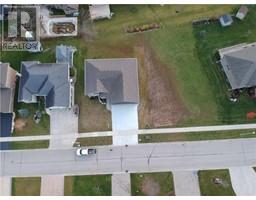75 River Run Road Drayton, Ontario N0G 1P0
$669,900
Welcome to 75 River Run! A bungalow in a class of it's own! Being sold alongside 71 River Run Road,putting this home on a 1 acre lot! Boasting 2700 square feet of living space, this custom built home in the heart of Drayton was built with quality material and impeccable workmanship, using Energy Star Specifications. NO MDF! Have your morning coffee on the elegant front porch, looking onto peaceful farm pastures. As you enter the home, you are greeted by a large and inviting foyer. Follow the engineered hardwood into the bright open concept kitchen and living area boasting over sized windows, a large quartz counter top island, quality cabinetry, pine trim and brand new stainless steel appliances. Looking for garage space? No problem! This builder constructed this home with all of your needs in mind. The over sized double car garage is perfect to park your vehicles as well as store all of your belongings, the garage also provides a separate entrance to the home's lower level, allowing for a possible in-law suite! The finished and very spacious lower level consists of two large bedrooms, a wet bar, a full bath, ample storage space and a large rec room area, perfect for a family rec room, in-law suite or home gym, the possibilities are endless! A five minute walk to shopping, medical offices, the notourious Drayton Festival Theatre and so much more. A 40 minute drive to Waterloo! BOOK YOUR PRIVATE SHOWING TODAY! (id:27758)
Property Details
| MLS® Number | 30776561 |
| Property Type | Single Family |
| Amenities Near By | Public Transit, Schools, Park |
| Community Features | Quiet Area |
| Equipment Type | None |
| Features | Park Setting, Park/reserve, Double Width Or More Driveway, Automatic Garage Door Opener |
| Parking Space Total | 8 |
| Rental Equipment Type | None |
Building
| Bathroom Total | 3 |
| Bedrooms Above Ground | 2 |
| Bedrooms Below Ground | 2 |
| Bedrooms Total | 4 |
| Architectural Style | Bungalow |
| Basement Development | Finished |
| Basement Type | Full (finished) |
| Constructed Date | 2018 |
| Construction Style Attachment | Detached |
| Cooling Type | Central Air Conditioning |
| Exterior Finish | Brick, Stone |
| Fireplace Fuel | Gas |
| Fireplace Present | Yes |
| Fireplace Total | 1 |
| Fireplace Type | Other - See Remarks |
| Foundation Type | Poured Concrete |
| Heating Fuel | Natural Gas |
| Heating Type | Forced Air |
| Stories Total | 1 |
| Size Interior | 1406 Sqft |
| Type | House |
| Utility Water | Municipal Water |
Land
| Access Type | River Access |
| Acreage | No |
| Land Amenities | Public Transit, Schools, Park |
| Sewer | Municipal Sewage System |
| Size Depth | 114 Ft |
| Size Frontage | 75 Ft |
| Size Total Text | Under 1/2 Acre |
| Surface Water | Creek Or Stream |
| Zoning Description | Res |
Rooms
| Level | Type | Length | Width | Dimensions |
|---|---|---|---|---|
| Basement | Utility Room | 10' 9'' x 11' 0'' | ||
| Basement | Laundry Room | 8' 11'' x 6' 0'' | ||
| Basement | 3pc Bathroom | |||
| Basement | Bedroom | 11' 1'' x 12' 7'' | ||
| Basement | Bedroom | 11' 1'' x 12' 7'' | ||
| Basement | Living Room | 22' 0'' x 28' 0'' | ||
| Ground Level | Foyer | 6' 7'' x 9' 0'' | ||
| Ground Level | 3pc Ensuite Bath | |||
| Ground Level | 4pc Bathroom | |||
| Ground Level | Bedroom | 11' 0'' x 12' 10'' | ||
| Ground Level | Kitchen | 29' 2'' x 13' 0'' | ||
| Ground Level | Living Room/dining Room | 13' 8'' x 24' 2'' | ||
| Ground Level | Master Bedroom | 16' 2'' x 9' 0'' |
Utilities
| Water | Available |
https://www.realtor.ca/PropertyDetails.aspx?PropertyId=21313327
Interested?
Contact us for more information
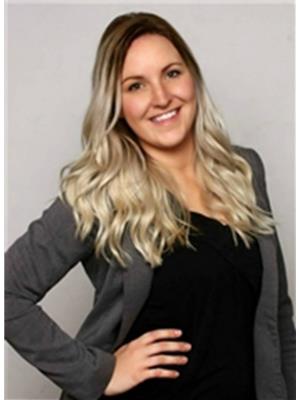
Kristen Schulz
Salesperson
(519) 579-0289

640 Riverbend Dr.
Kitchener, ON N2K 3S2
(519) 570-4447
(519) 579-0289
www.KWgtr.com


