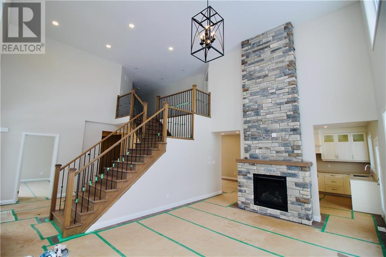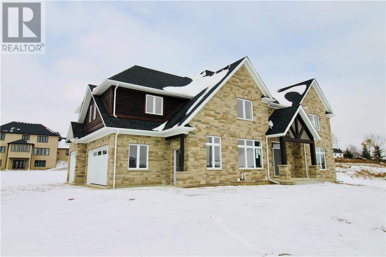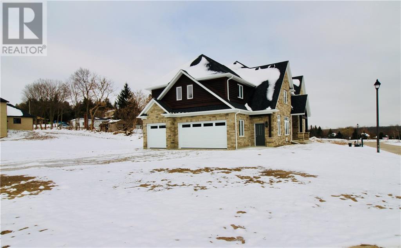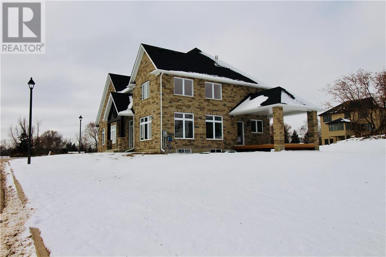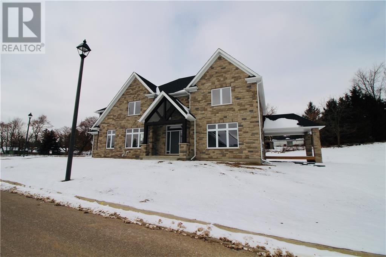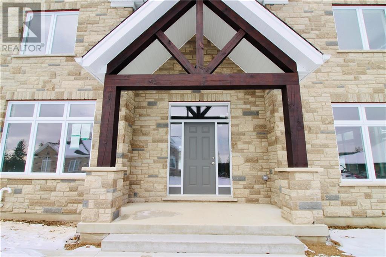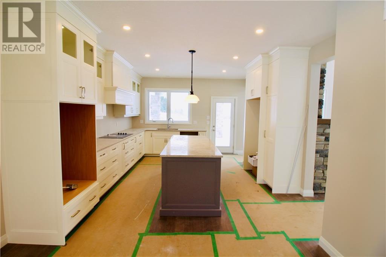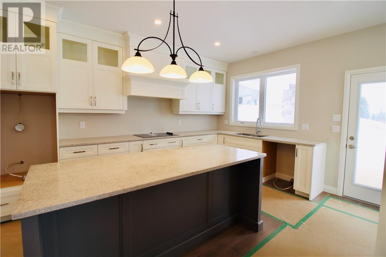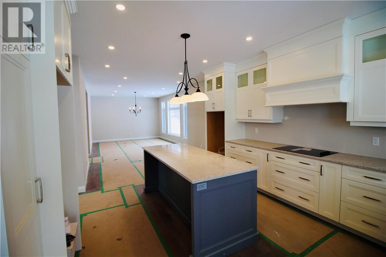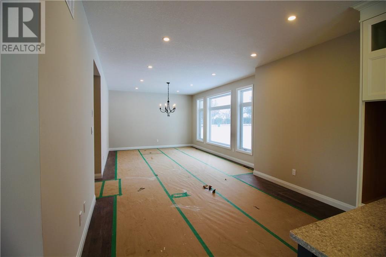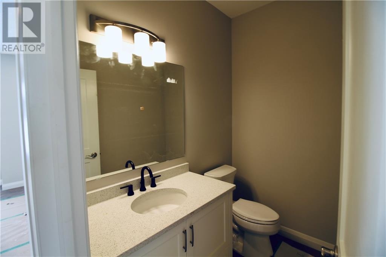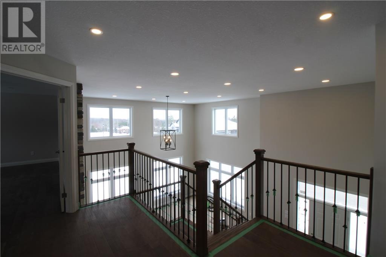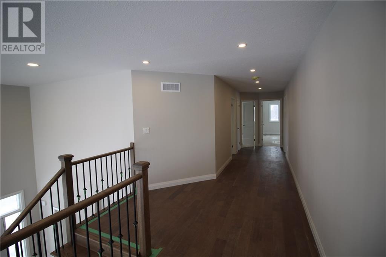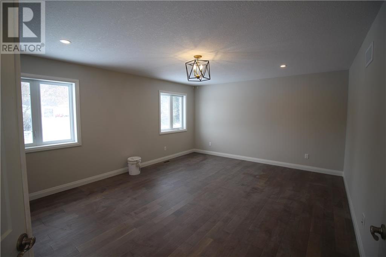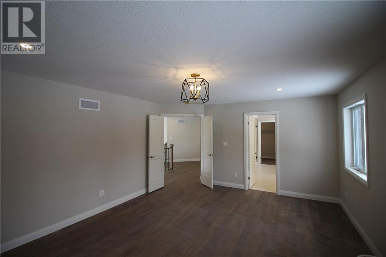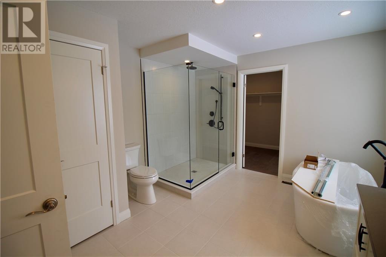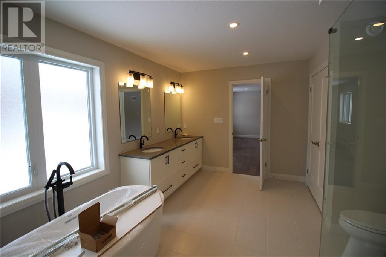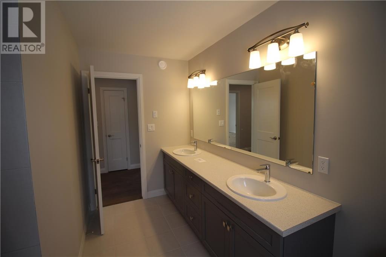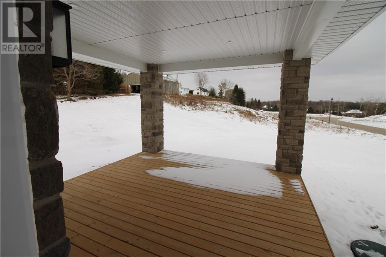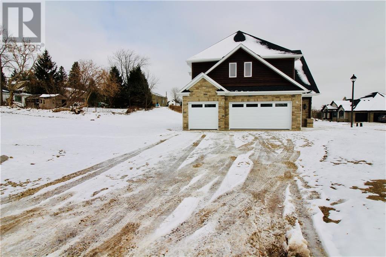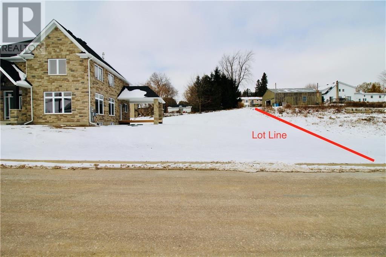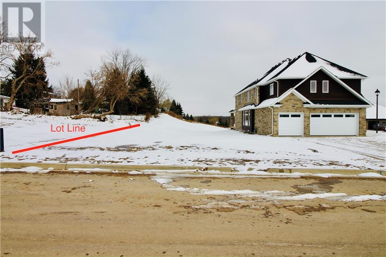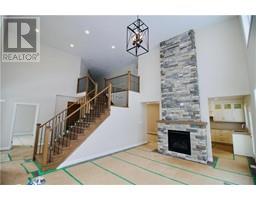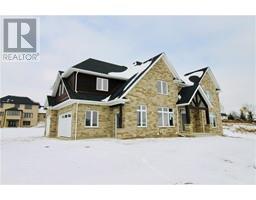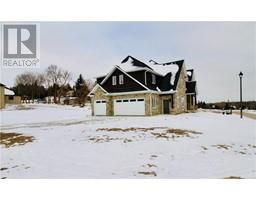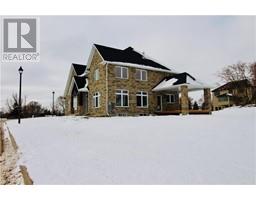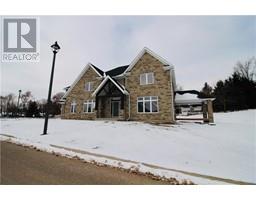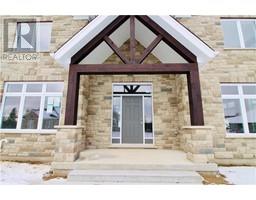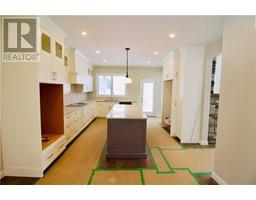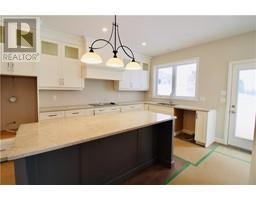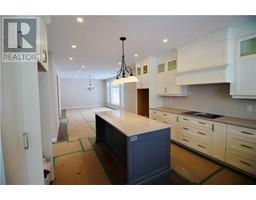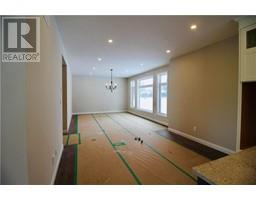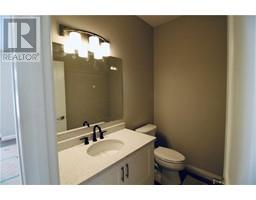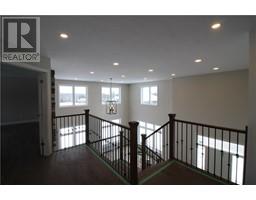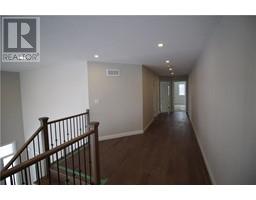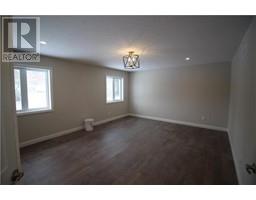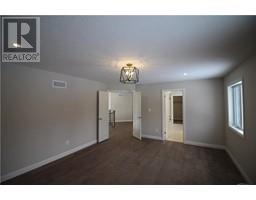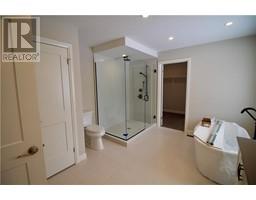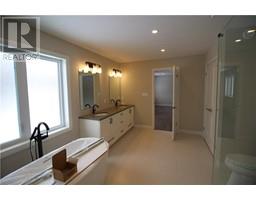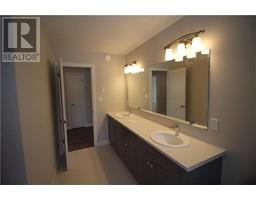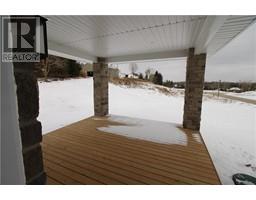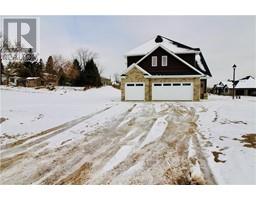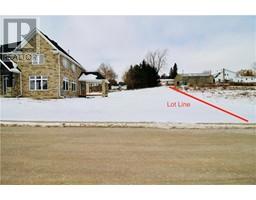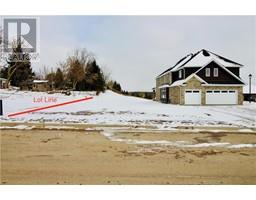Lot 2 - 42 Bedford Road Guelph/eramosa, Ontario N1H 6J2
$1,200,000Maintenance,
$295 Monthly
Maintenance,
$295 MonthlyNew year, new house! A brand new home, loaded with all the features you desire! Let's start with the huge driveway and 3 car garage - even your car will love you! 4 spacious bedrooms, an impressive 2-storey stone fireplace, a graceful Barzotti white kitchen with quartz counter tops that overlooks a large dining area big enough for a harvest table. The spacious master bedroom with a beautiful ensuite offers His & Her sinks, a stand-alone soaker tub, glass shower and a walk-in closet. The other 3 bedrooms are huge - lots of space for the growing children or extended family. Home is built by Sloot, a local quality builder, building since 1978. You won't be disappointed here. If you act soon, you could be starting the new year in your brand new home! (id:27758)
Property Details
| MLS® Number | 30778618 |
| Property Type | Single Family |
| Community Features | Quiet Area |
| Equipment Type | Water Heater |
| Features | Southern Exposure, Crushed Stone Driveway, Year Round Living, Country Residential |
| Parking Space Total | 7 |
| Rental Equipment Type | Water Heater |
Building
| Bathroom Total | 3 |
| Bedrooms Above Ground | 4 |
| Bedrooms Total | 4 |
| Architectural Style | 2 Level |
| Basement Development | Unfinished |
| Basement Type | Full (unfinished) |
| Constructed Date | 2019 |
| Construction Style Attachment | Detached |
| Cooling Type | Central Air Conditioning |
| Exterior Finish | Brick, Other, Stone |
| Fireplace Present | No |
| Foundation Type | Poured Concrete |
| Heating Fuel | Natural Gas |
| Heating Type | Forced Air |
| Stories Total | 2 |
| Size Interior | 3144 Sqft |
| Utility Water | Municipal Water |
Land
| Acreage | No |
| Sewer | Septic System |
| Size Frontage | 214 Ft |
| Size Total Text | 1/2 - 1.99 Acres |
| Zoning Description | 21142 |
Rooms
| Level | Type | Length | Width | Dimensions |
|---|---|---|---|---|
| Second Level | 5pc Bathroom | |||
| Second Level | Bedroom | 18' 1'' x 15' 9'' | ||
| Second Level | Bedroom | 12' 0'' x 18' 9'' | ||
| Second Level | Bedroom | 15' 5'' x 12' 10'' | ||
| Second Level | 5pc Ensuite Bath | 13' 4'' x 11' 4'' | ||
| Second Level | Master Bedroom | 14' 0'' x 18' 5'' | ||
| Ground Level | Mud Room | 13' 4'' x 10' 7'' | ||
| Ground Level | Office | 13' 7'' x 9' 8'' | ||
| Ground Level | Great Room | 15' 0'' x 22' 0'' | ||
| Ground Level | 2pc Bathroom | |||
| Ground Level | Dining Room | 17' 0'' x 13' 4'' | ||
| Ground Level | Kitchen | 23' 4'' x 13' 11'' |
Utilities
| Water | Available |
https://www.realtor.ca/PropertyDetails.aspx?PropertyId=21344965
Interested?
Contact us for more information
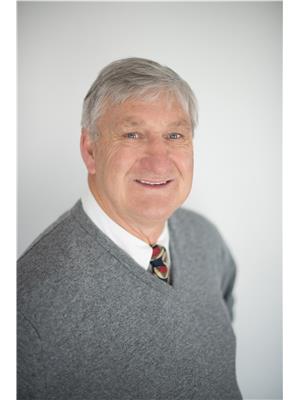
Meehan Bonnar
Salesperson
(519) 824-5183
https://royalcity.com/agent/meehan-bonnar/

848 Gordon Street, Suite 201
Guelph, Ontario N1G 1Y7
(519) 824-9050
(519) 824-5183
www.royalcity.com
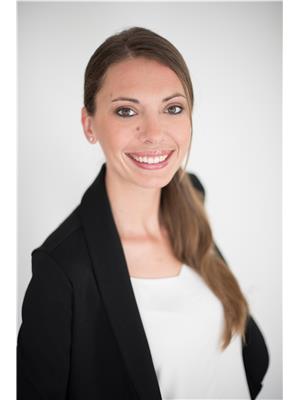
Christine Hass
Salesperson
(519) 824-5183
royalcity.com/agent/christine-hass/
www.facebook.com/realestateguelph/
www.linkedin.com/in/realestateguelph/

848 Gordon Street, Suite 201
Guelph, Ontario N1G 1Y7
(519) 824-9050
(519) 824-5183
www.royalcity.com


