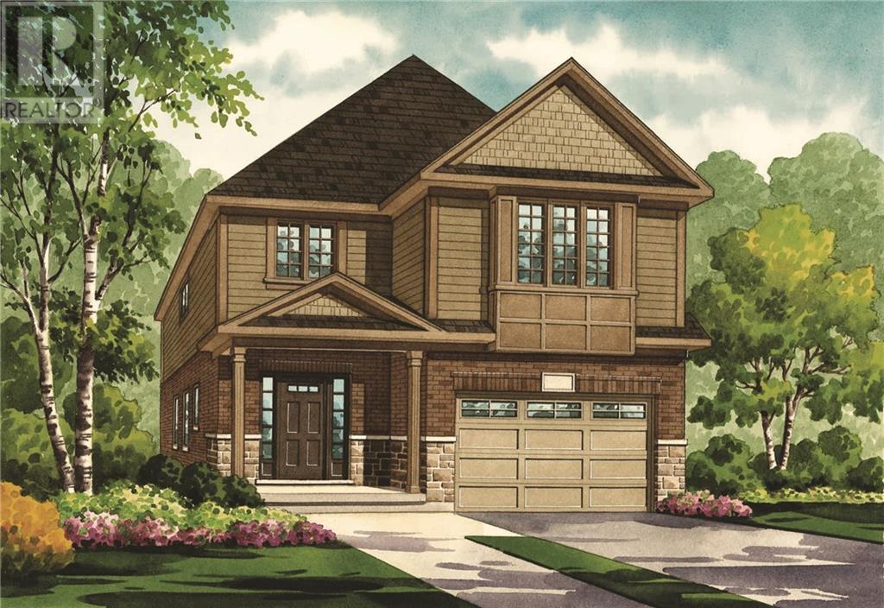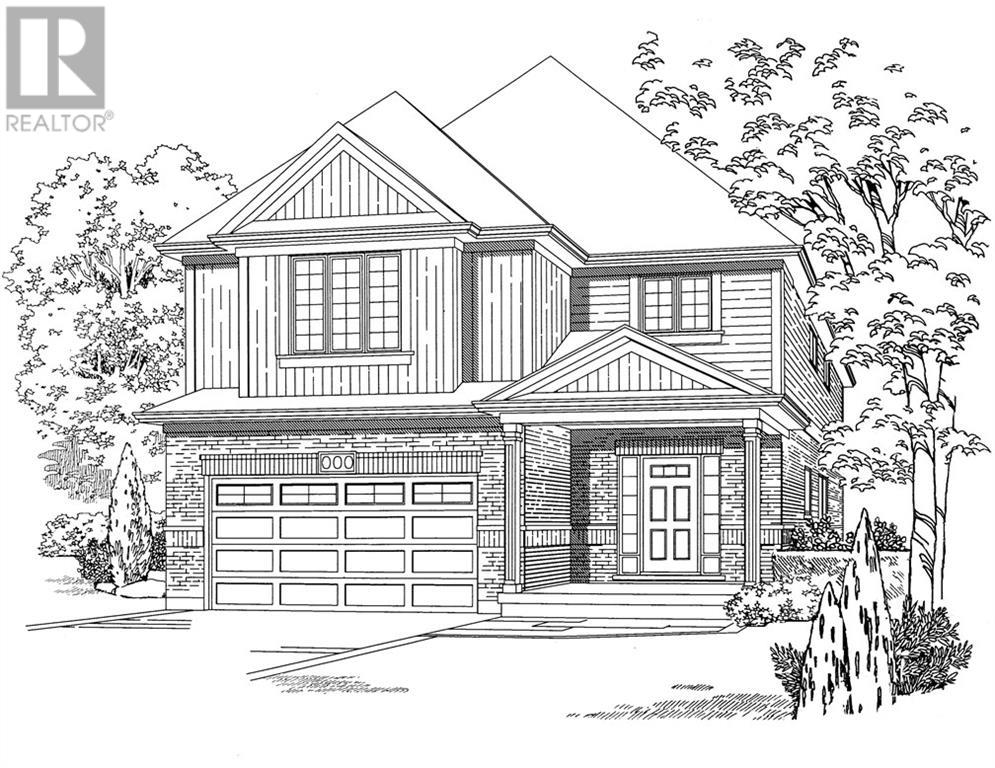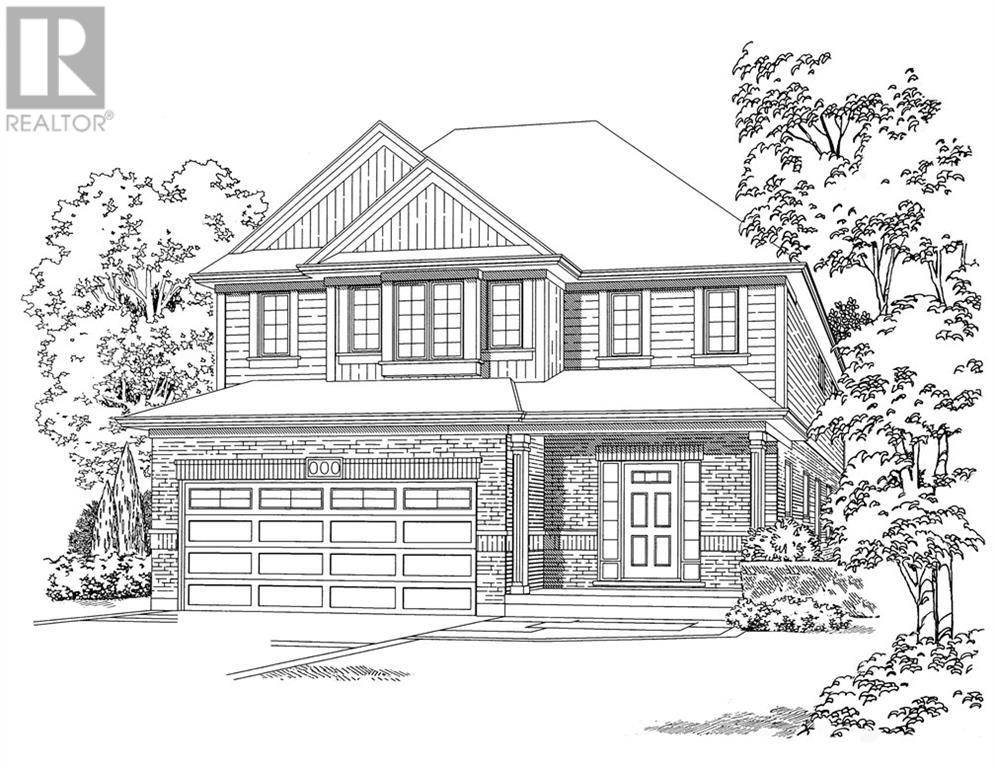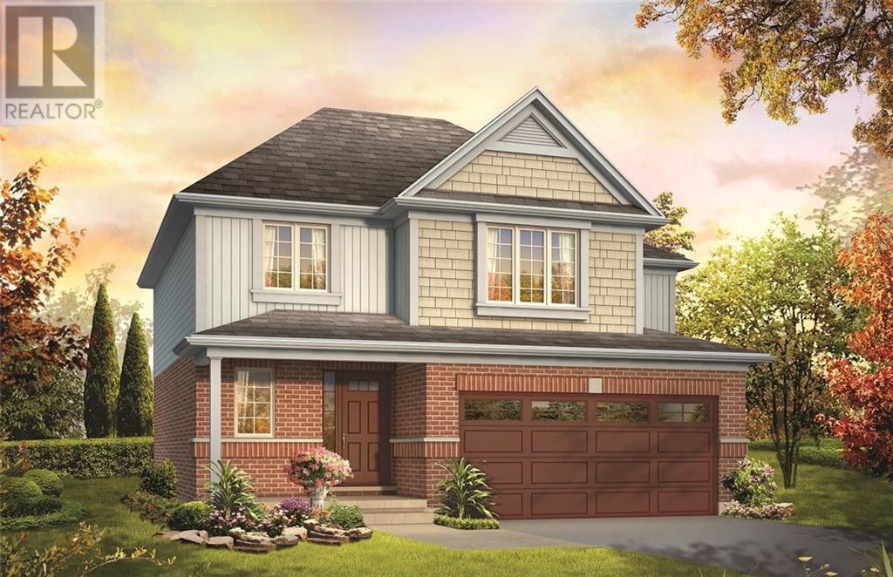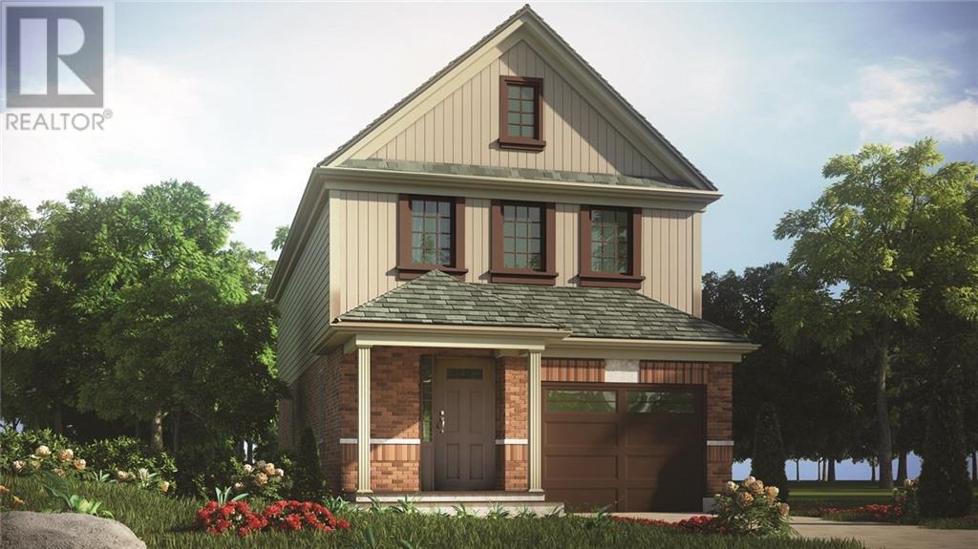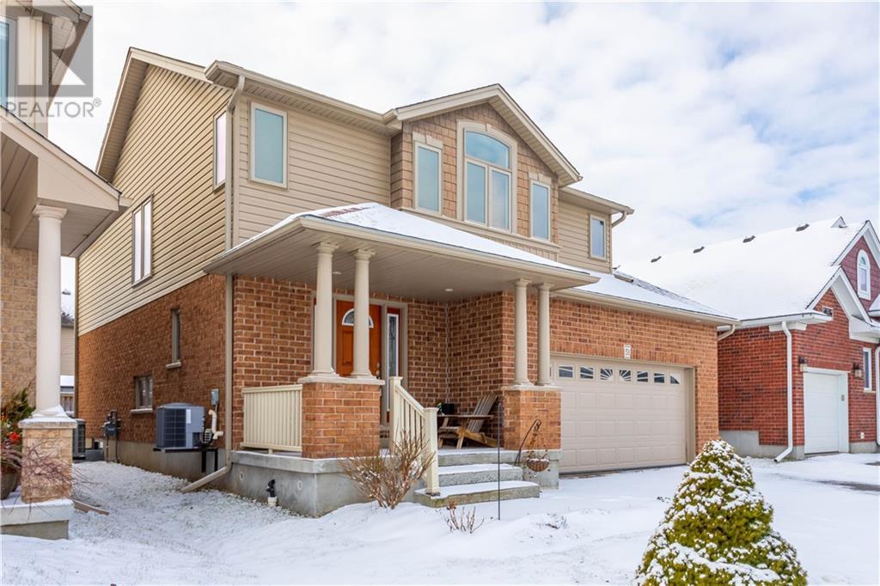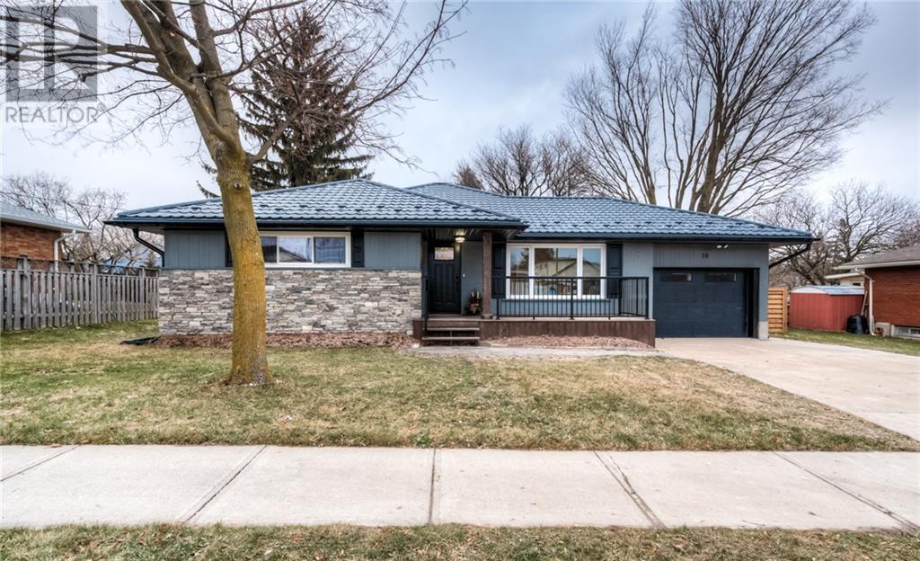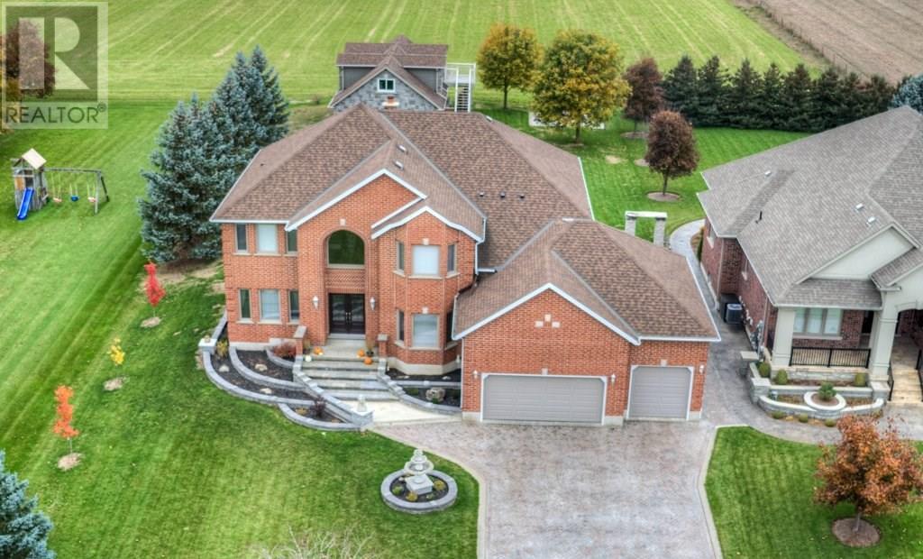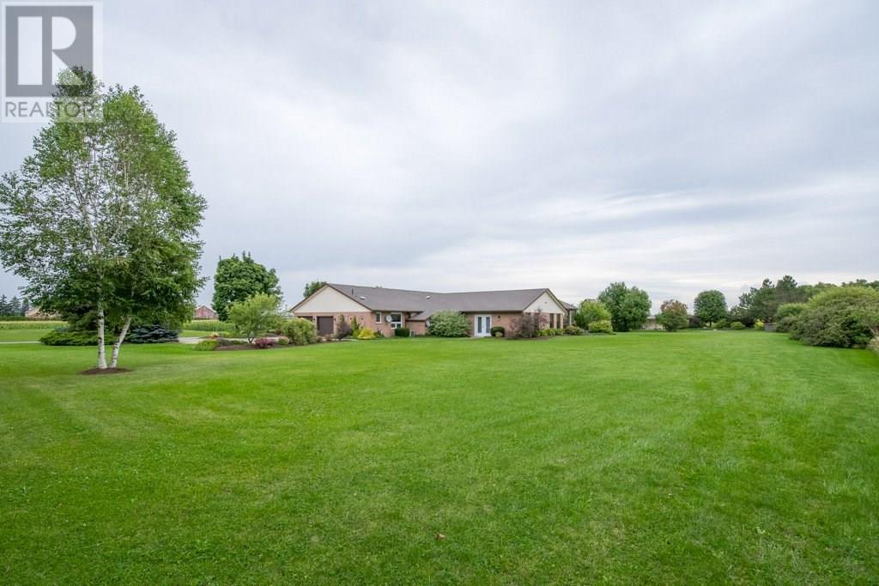112 Miranda Path
Elmira, Ontario
Our Model Home located at 14 Kissing Bridge is open Saturday's and Sunday's 1-4pm. One on One showings available throughout the week by appointment. Come see what Claysam Homes and Country Club Estates has to offer! More than 15 Single detached designs to choose from. (id:27758)
Peak Realty Ltd.
164 Snyder Avenue N
Elmira, Ontario
Our Model Home located at 14 Kissing Bridge is open Saturday's and Sunday's 1-4pm. One on One showings available throughout the week by appointment. Come see what Claysam Homes and Country Club Estates has to offer! More than 15 Single detached designs to choose from. (id:27758)
Peak Realty Ltd.
160 Snyder Avenue N
Elmira, Ontario
Our Model Home located at 14 Kissing Bridge is open Saturday's and Sunday's 1-4pm. One on One showings available throughout the week by appointment. Come see what Claysam Homes and Country Club Estates has to offer! More than 15 Single detached designs to choose from. (id:27758)
Peak Realty Ltd.
168 Snyder Avenue N
Elmira, Ontario
Our Model Home located at 14 Kissing Bridge is open Saturday's and Sunday's 1-4pm. One on One showings available throughout the week by appointment. Come see what Claysam Homes and Country Club Estates has to offer! More than 15 Single detached designs to choose from. (id:27758)
Peak Realty Ltd.
115 Snyder Avenue N
Elmira, Ontario
Our Model Home located at 14 Kissing Bridge is open Saturday's and Sunday's 1-4pm. One on One showings available throughout the week by appointment. Come see what Claysam Homes and Country Club Estates has to offer! More than 15 Single detached designs to choose from. (id:27758)
Peak Realty Ltd.
51 Roberta Street
Elmira, Ontario
Open House Saturday, January 18th, 2-4pm!! Welcome to Elmira! The open concept main floor is ideal for hosting family gatherings and backyard bbqs! The covered front porch and back deck make for great spots to relax and unwind after work or on the weekends. The family friendly neighbourhood makes this 3+1 bedroom, 4 bathroom home a great spot to raise your family. (id:27758)
RE/MAX Twin City Realty Inc.
10 Samuel Street
Elmira, Ontario
Welcome to 10 Samuel Street! This incredible bungalow has been fully renovated with a new addition, bringing the main level living space to 1778 square feet. Relax in the front living room by the fireplace and view onto the quiet street. Enjoy entertaining in your bright, brand new kitchen with a massive island and walk-out to your own private deck and fully fenced yard. Your master bedroom includes a 3-piece bathroom and walk-in closet. The potential inlaw suite in the fully finished basement brings the total living space to over 3400 square feet! The basement has a beautiful family room, including a second fireplace and gorgeous live-edge bar. The basement also includes a large bedroom, 3-piece bathroom and spectacular games / recreation room. This home is a must see. Public open house Saturday January 11 and Sunday January 12 from 2pm-4pm. Or book your private showing today! (id:27758)
Solid State Realty Inc.
10 Eldale Road
Elmira, Ontario
Amazing 7 bedrooms, 6 bath 2 storey home on a large 87X250 ft (half acre) lot backing on to farmland that is just steps to Elmira Golf Course. Welcome to 10 Elmira Rd.! The main floor has a welcoming foyer with a view of the beautiful spiral staircase w/ an elegant chandelier. The formal great room has two storey soaring ceilings with many windows for plenty of lighting and the focal point is a gorgeous electric fireplace. The gourmet chefs kitchen offers a huge center island and double doors to the backyard from the dinette area. There is also a formal dining room and living room perfect for entertaining. Gorgeous crown molding throughout. The second floor features two large master bedrooms that both have ensuites. With two more bedrooms and a full bath. The basement is completely finished with a huge recreation room and full kitchen with 2 bedrooms, 3 pc bathroom and laundry. The front and backyard are beautifully landscaped with interlocking pathways and a covered patio. There is a third outside kitchen and bath. Detached car 4 garage/workshop with more storage space in the attic, in addition to 3 car garage attached to the house. Perfect for your hobby or craftsmanship or vintage collection. 12 car interlocked driveway. Main and second floor windows, patio, new patio door are all 2 years old. Freshly painted throughout. Just steps away from the Elmira Golf Club, close to schools, shopping, and all other amenities. Easy access to the 85 expressway. (id:27758)
RE/MAX Twin City Sharma Realty
1199 Floradale Road
Elmira, Ontario
One Owner Fully Finished and Updated Bungalow on just under 5 acres incredibly located just outside of Elmira. This rare property has potential future development and business opportunities, and is perfect for those looking for a country property minutes from shopping, schools and easy access to Waterloo and Guelph. This custom built bungalow features many updates, open concept, soaring ceilings, hardwood, ceramics, heated floors with an incredible amount of natural light and almost 6,000 sqft of living space. The entire property is perfect for entertaining with a glorious great room space with large we bar and access to a private indoor hot tub room. Have all your toys in the 19'3" x 36'4" detached shop that includes hydro, heat, his and her bathrooms and 36'11" x 15'9" loft. The expansive outdoor space is perfect for large gatherings and includes professional landscaping, outdoor custom built gazebo and paving brick patio. The completely finished basement has space for extra needs including rec room, family room, games room, another bar area, office and bathroom. The kitchen includes professional Viking appliances, double ovens and a six burner gas cook top for the chef in the family. This is a must see property with loads of opportunities. (id:27758)
Easy Home Realty


