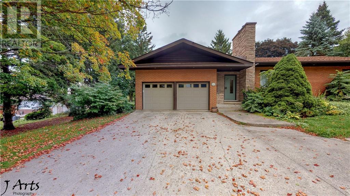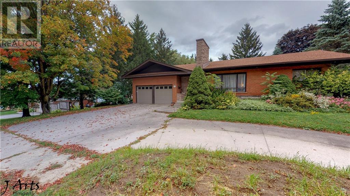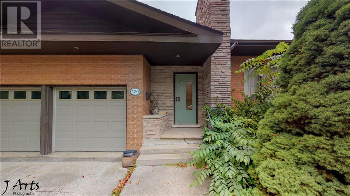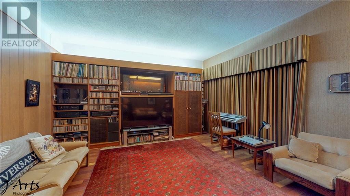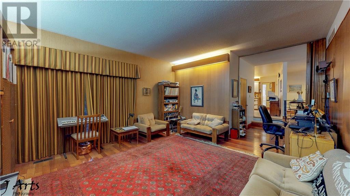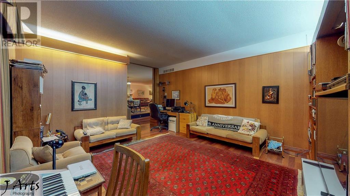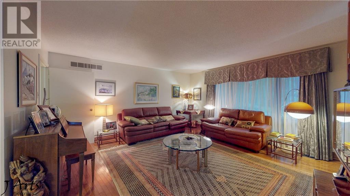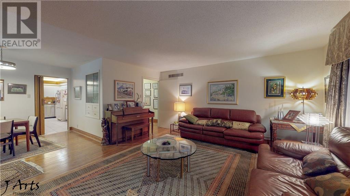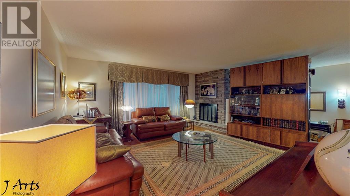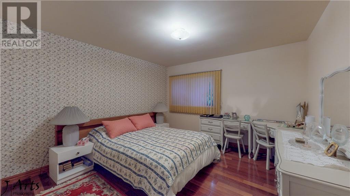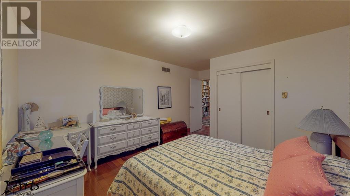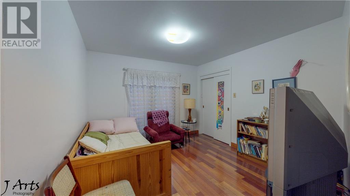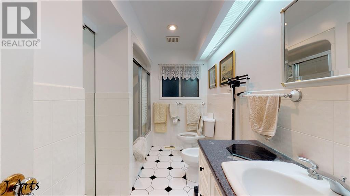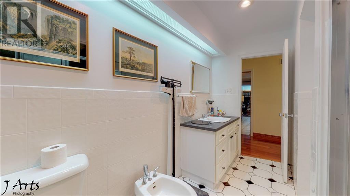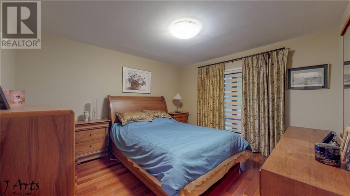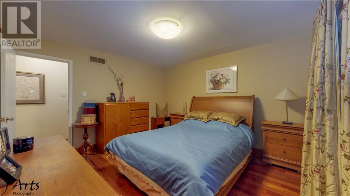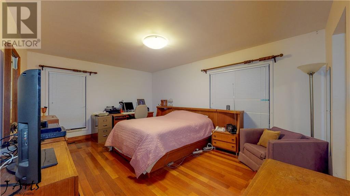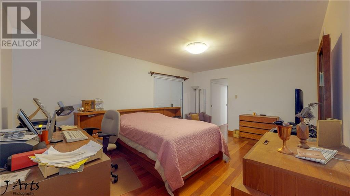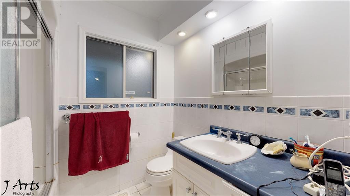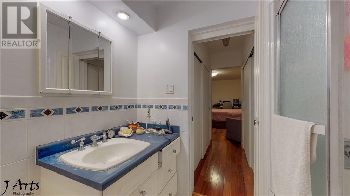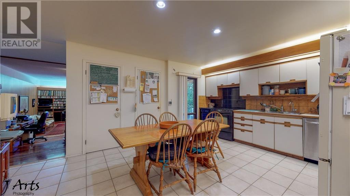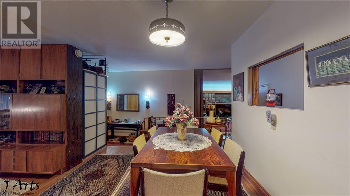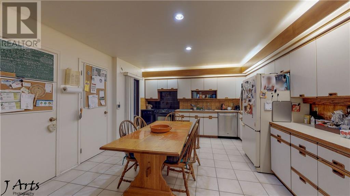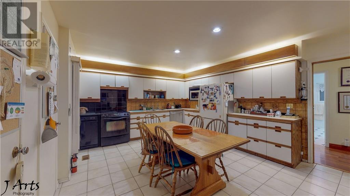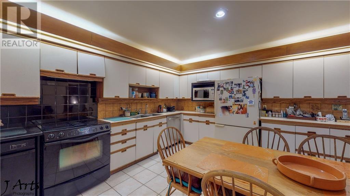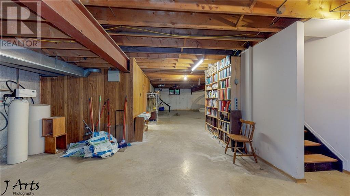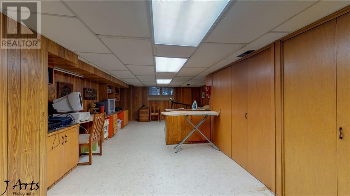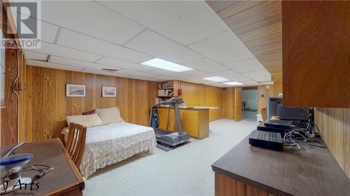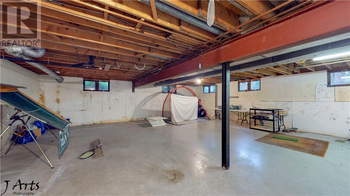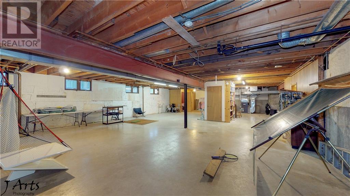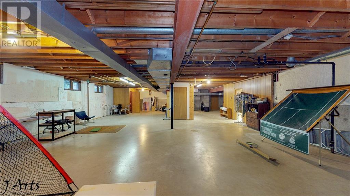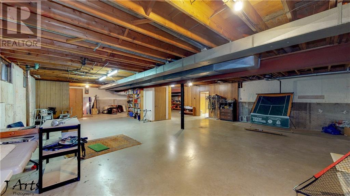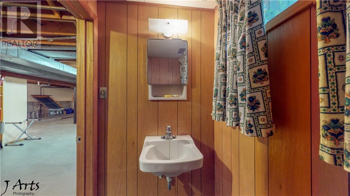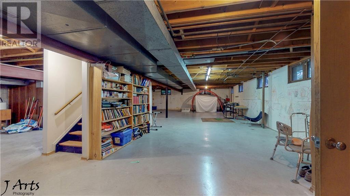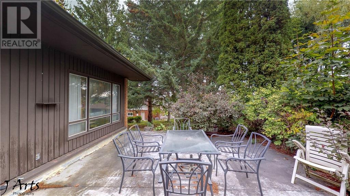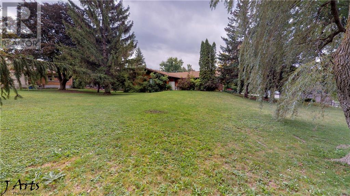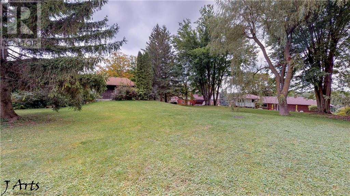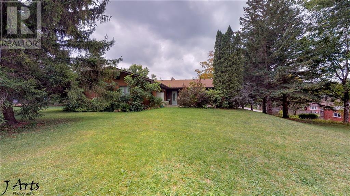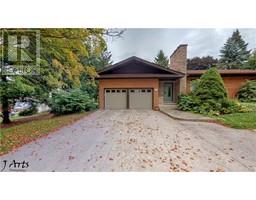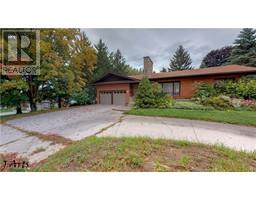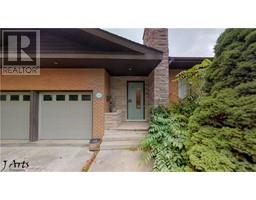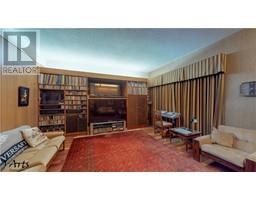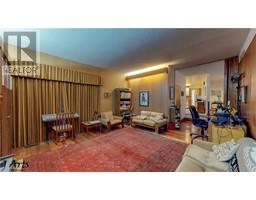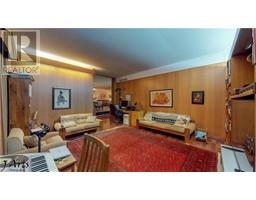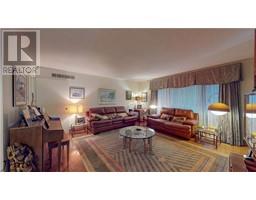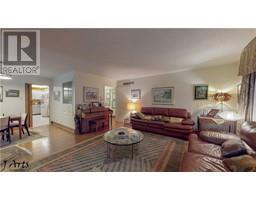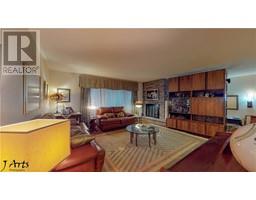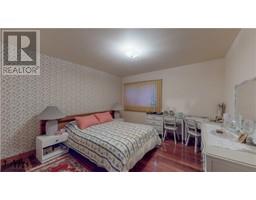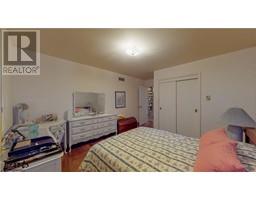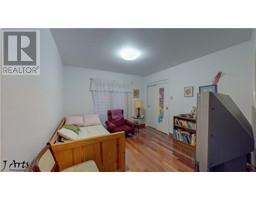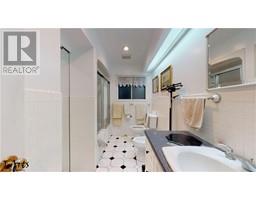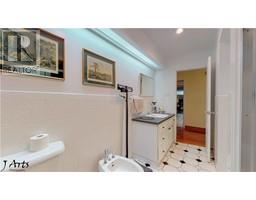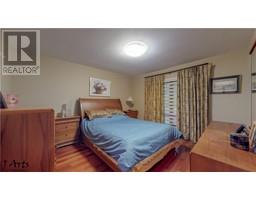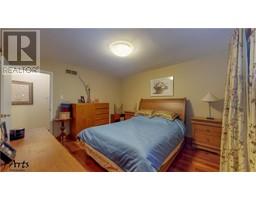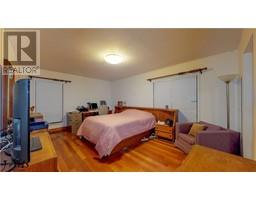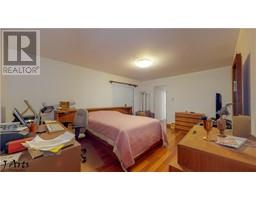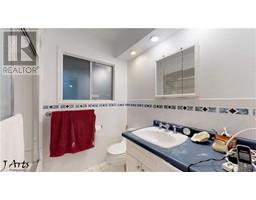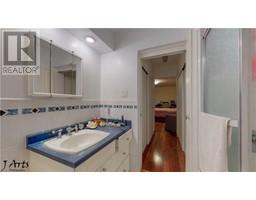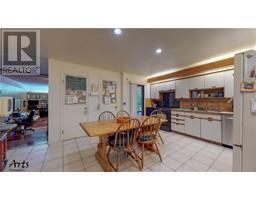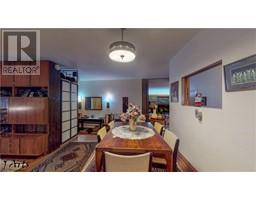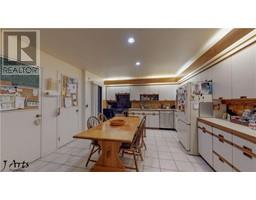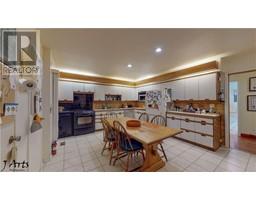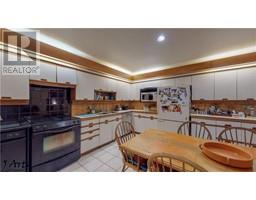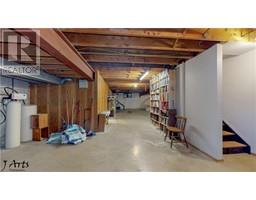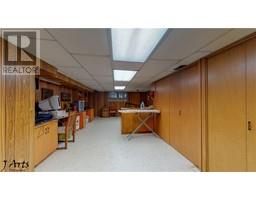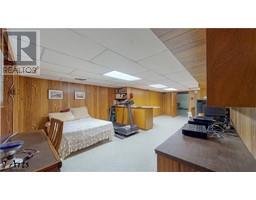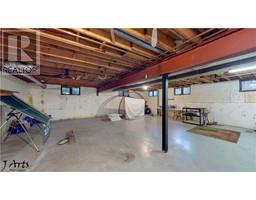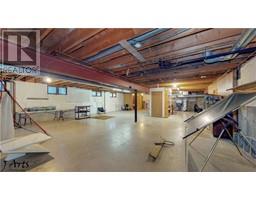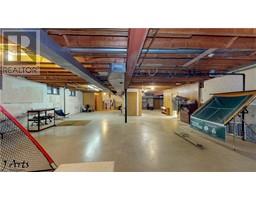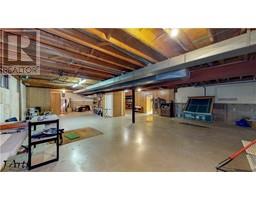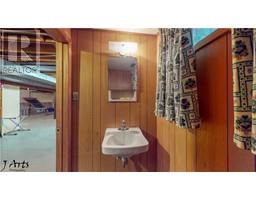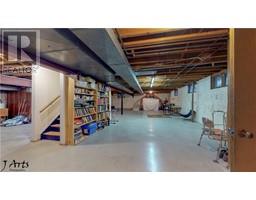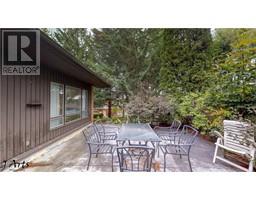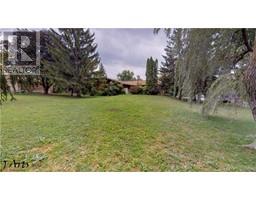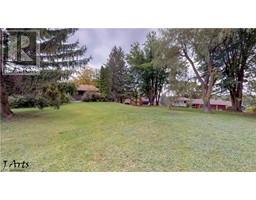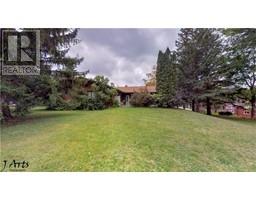630 Perth Street Fergus, Ontario N1M 2S9
4 Bedroom
3 Bathroom
2370 sqft
Bungalow
Fireplace
Central Air Conditioning
Forced Air
$999,000
Paradise in the city. Very spacious 4 Bedrooms , 3 bathrooms Detached BUNGLOW for sale . Hardwood floors throughout the house, Big size bedrooms and hugh lot. woodburning fireplace, 7 car parkings. Seperate enterance to the basement from the garrage. (id:27758)
Property Details
| MLS® Number | 30765220 |
| Property Type | Single Family |
| Amenities Near By | Public Transit |
| Community Features | Quiet Area |
| Equipment Type | None |
| Features | Double Width Or More Driveway, Paved Driveway |
| Parking Space Total | 7 |
| Rental Equipment Type | None |
Building
| Bathroom Total | 3 |
| Bedrooms Above Ground | 4 |
| Bedrooms Total | 4 |
| Architectural Style | Bungalow |
| Basement Development | Partially Finished |
| Basement Type | Full (partially Finished) |
| Constructed Date | 1971 |
| Construction Style Attachment | Detached |
| Cooling Type | Central Air Conditioning |
| Exterior Finish | Brick |
| Fireplace Fuel | Wood |
| Fireplace Present | Yes |
| Fireplace Type | Other - See Remarks |
| Foundation Type | Poured Concrete |
| Heating Fuel | Natural Gas |
| Heating Type | Forced Air |
| Stories Total | 1 |
| Size Interior | 2370 Sqft |
| Type | House |
| Utility Water | Municipal Water |
Land
| Access Type | Highway Access |
| Acreage | No |
| Land Amenities | Public Transit |
| Sewer | Municipal Sewage System |
| Size Depth | 182 Ft |
| Size Frontage | 132 Ft |
| Size Total Text | 1/2 - 1.99 Acres |
| Zoning Description | Res |
Rooms
| Level | Type | Length | Width | Dimensions |
|---|---|---|---|---|
| Basement | 2pc Bathroom | |||
| Ground Level | 4pc Bathroom | |||
| Ground Level | 3pc Bathroom | |||
| Ground Level | Bedroom | 13' 0'' x 13' 0'' | ||
| Ground Level | Bedroom | 13' 0'' x 11' 0'' | ||
| Ground Level | Bedroom | 14' 0'' x 12' 0'' | ||
| Ground Level | Master Bedroom | 17' 0'' x 13' 0'' | ||
| Ground Level | Mud Room | 7' 0'' x 8' 0'' | ||
| Ground Level | Kitchen | 16' 0'' x 14' 0'' | ||
| Ground Level | Foyer | 17' 0'' x 6' 0'' | ||
| Ground Level | Family Room | 19' 0'' x 15' 0'' | ||
| Ground Level | Dining Room | 11' 6'' x 9' 0'' | ||
| Ground Level | Living Room | 18' 0'' x 17' 0'' |
Utilities
| Water | Available |
https://www.realtor.ca/PropertyDetails.aspx?PropertyId=21132597
Interested?
Contact us for more information

Lakhvinder Lucky Minhas
Salesperson
(519) 837-1720
www.remaxcentre.ca

RE/MAX Real Estate Centre Inc Brokerage
1499 Gordon Street
Guelph, Ontario N1L 1C9
1499 Gordon Street
Guelph, Ontario N1L 1C9
(519) 837-1300
(519) 837-1720
www.remaxcentre.ca


