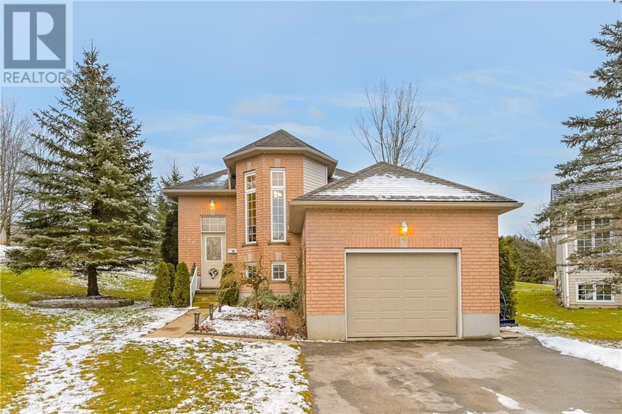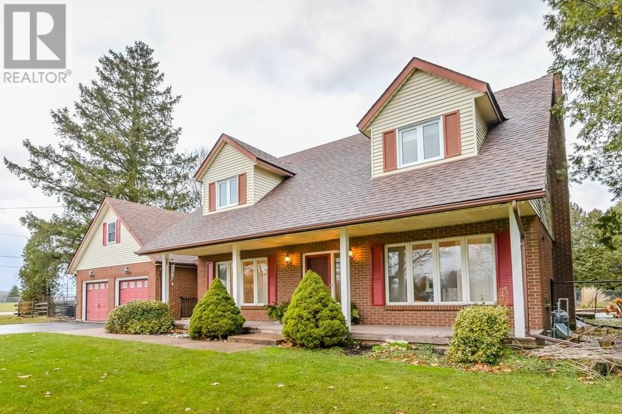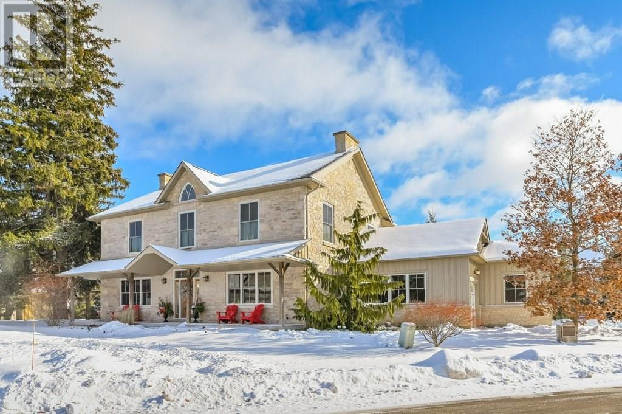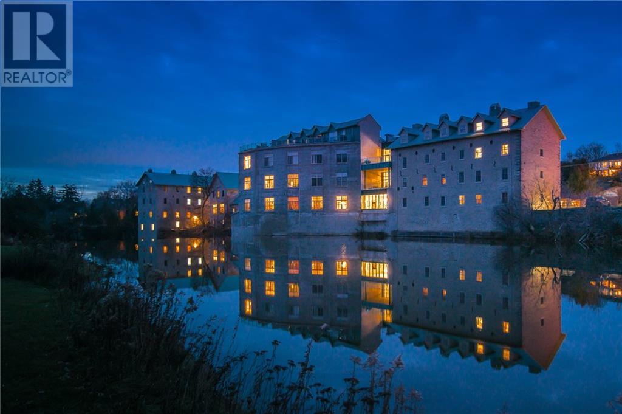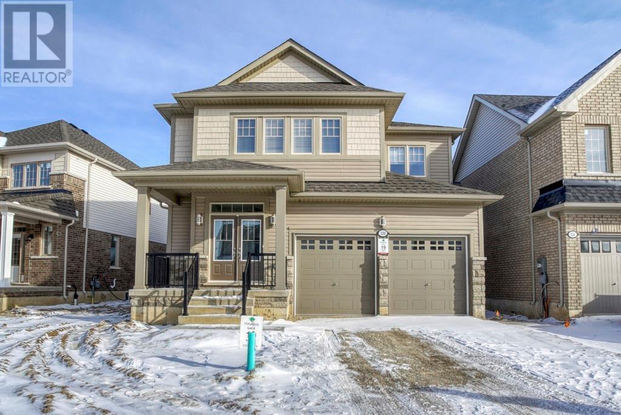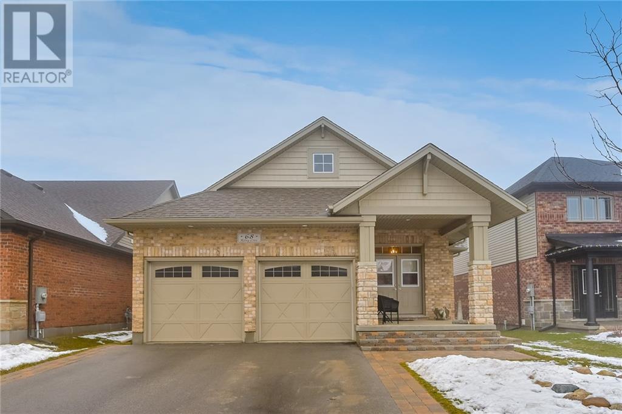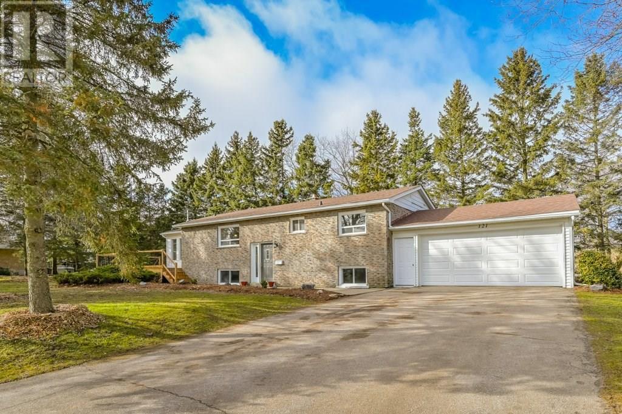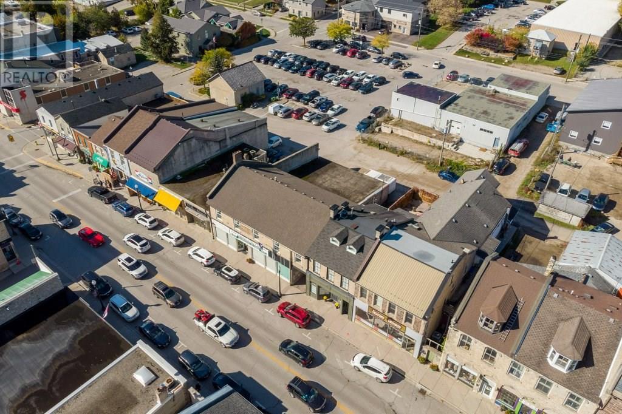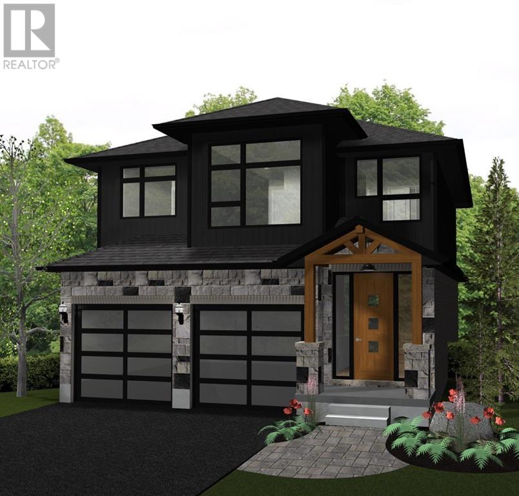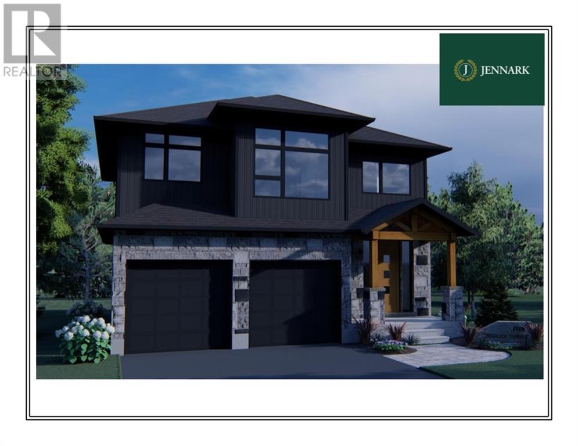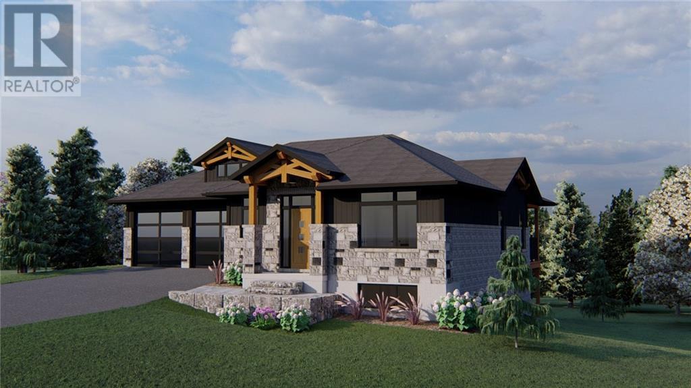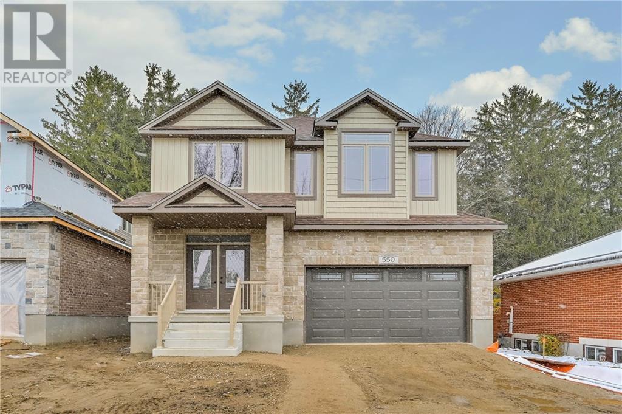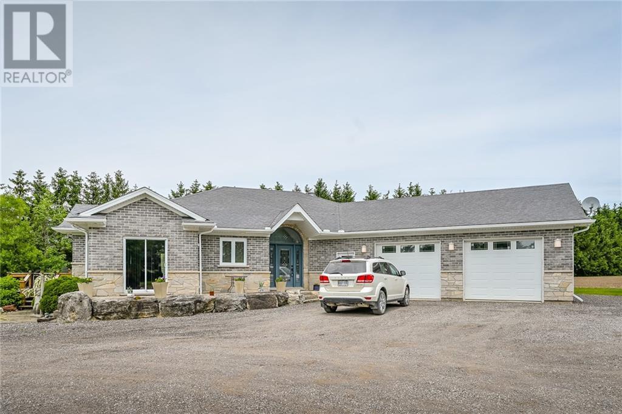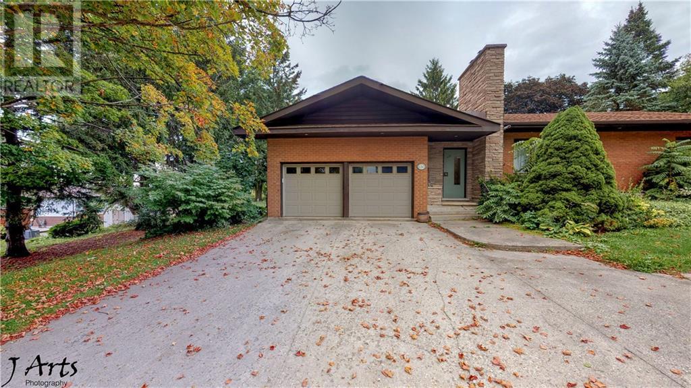290 Highland Road
Fergus, Ontario
Exceptional family home in the heart of Fergus From the moment you approach this lovely home you'll be impressed. Located on a quiet street across from walking trails and a park, this two bed two bath home is a stunner. Walk up the front steps through the front door into the bright spacious foyer with cathedral ceiling. Up a few steps into a large airy living room overlooking the park across the road, and boasting a pass through into the renovated eat in kitchen. Down the hall to the kitchen which is sure to impress. gorgeous cabinetry, newer counter tops and top of the line sink and faucet, updated lighting and under cabinet lighting, hard wood floors and a walkout to the outstanding backyard, or should I say private park. This floor also has a guest bedroom and generous master with walk thru into the recently renovated bathroom. Back to the front door, walk down a few steps into the extremely oversized den with gas fireplace, large windows and bonus space. Three piece bath, immaculate laundry and utility room, exercise room and office round out this space. Don't forget the walk thru into the insulated heated garage! Roof was replaced in 2015. Outside will floor you. the extra large pie shaped lot is huge! Almost a half acre in town, with large mature trees for shade. It's breathtaking. The back deck offers lots of outdoor entertaining space with a large electric awning recently installed. You will be awed by this property and the pride of ownership (id:27758)
RE/MAX Real Estate Centre Inc Brokerage
260 Barker Street
Fergus, Ontario
Large lot, fantastic location and excellent layout, that is what makes 260 Barker St great. The lot is beautifully landscaped on .6 acres of land, features a fully fenced in yard and custom pool that is surrounded by a deck and patio that the family will enjoy for years to come. The location is in a quiet neighborhood, but also located steps to Maranatha Christian School and John Black Public school which gives good reason to why this area is so sought after. A Cape Cod style Two-Storey home, the curb appeal is ample and the layout is family friendly. The home has over 3000 square feet of finished living space, with a bonus loft space above the garage which allows for tons of flexibility in usage. 260 Barker St is a home that feels like it.... Book a showing today! (id:27758)
Red Brick Real Estate Brokerage Ltd.
15 Tobe Terrace
Fergus, Ontario
Welcome to the McQueen house. Originally built in 1854 the home is the perfect combination of the unique charm of historical architecture with the conveniences of modern living. In 2006, Wrighthaven Homes completely renovated and gave this beautiful home a new life! Step inside, be wowed by the sweeping staircase, 10 ceilings and natural light flooding in the windows. Nothing was spared during this reno! Marble heated floors lead into the open concept and gourmet kitchen with huge island, stainless steel appliances and granite counters. Entertain your guests over dinner in the sunroom and enjoy the limestone gas fireplace on a chilly evening. Easy access to patio and custom Mennonite built pergola for BBQing and enjoying time in the yard. Large living room is open to kitchen for relaxing after dinner or watching the game with friends. Office and main floor den are situated at the front of the home. Main floor laundry and side entrance with powder room and access to the double attached garage. Second floor features 4 bedrooms all with hardwood floors and closet organizers. Spacious master with walk in closet and spectacular ensuite with freestanding tub to soak your worries away! This stunning home is located in the charming town of Fergus with easy access to the downtown and all major amenities. Book a private viewing, you wont be disappointed. (id:27758)
Edge Realty Solutions Brokerage
202 - 470 St Andrew Street E
Fergus, Ontario
Overlooking the banks of the Grand River, waterfalls & conservation lands, the St. Andrews Mill is a one-of-a-kind address. Located in the heart of Fergus, this highly desirable 2 bed/2 bath, 1125 SF corner unit offers spectacular views, & directly overlooks the waterfalls on the Grand River. This lovely boutique style condo emanates character & charm, & features: welcoming foyer that leads to the well-designed kitchen w/ breakfast bar. Spacious & inviting living room w/ electric fireplace. 2 bdrms, incl. a large master w/ walk-in closet, & a 4-pce shared Jack-&-Jill bath. Spacious laundry rm, & 2-pce bath complete this premium layout. 2 parking spots (incl. 1 garage space), & 1 storage locker. 9 ceilings, exposed original beams, oversized windows w/ deep sills, & ample in-unit storage. Enjoy astounding riverside views & tranquility from the common outdoor terrace designed for entertaining & equipped w/ patio furniture & BBQs. A common party room w/ kitchen offers an indoor space for entertaining lrg groups. Enjoy this premium location: close to parks & walking trails, & countless dining & shopping options located w/in the quaint & vibrant, historic town of Fergus. Only mins to Elora, 30 mins to Waterloo or Cambridge, less than 20 mins to Guelph & 40 mins to Milton-this central location allows for the charming small-town lifestyle yet offers quick access to the larger surrounding cities. Truly a rare opportunity-this is your chance to live in this highly coveted building. (id:27758)
RE/MAX Twin City Realty Inc.
120 Farley Road
Fergus, Ontario
Welcome to 120 Farley Road! Located in the picturesque town of Fergus, close to all amenities! This home offers an incredibly bright and spacious, open concept, main floor living space, featuring a beautiful home office. The living space features a stunning fireplace, and great nightlines to the kitchen, perfect for entertaining. The kitchen features a unique backsplash, and beautiful countertops. The built in wine rack adds a touch of class! This home is loaded with upgrades, stunning fixtures, and luxurious finishings, and exudes modernity in its colour palette. Upstairs, each of the four bedrooms has direct access to an ensuite. The master ensuite showcases beautiful tile work, and a standalone tub. The bedrooms are generously sized, and bright. Dont miss your chance to see this home in person, its a truly gorgeous retreat from busy city life, still within an easy distance of everything you may need. (id:27758)
Keller Williams Golden Triangle Realty
Keller Williams-Golden Triangle Realty
68 Riley Crescent
Fergus, Ontario
Wow! A wonderful fully finished bungaloft in the south end of Fergus. Easy commute to Guelph, Pearson and the GTA. Start the tour with a beautiful entryway and double front doors! Open concept main floor living with plenty of natural light. The kitchen is updated with stainless steel appliances, gas stove, pantry and more. The kitchen flows into the dining area and living room with fireplace and walkout to the backyard. Master bedroom, walk-in closet, and ensuite are located on the main floor along with the laundry room and another bathroom. Upstairs you will find the cozy loft space, second bedroom and another bathroom. Travel to the finished basement with a great recroom, another bed and bath. This is a must see home! Book your private showing today. (id:27758)
Edge Realty Solutions Brokerage
121 Raglan Street
Fergus, Ontario
Minutes to downtown Fergus & Elora this completely updated home on a 88 x 198 foot lot satisfies the needs of both country and town lifestyles. Very bright and open layout, every room in the home has plenty of natural light. The Kitchen has been thoughtfully designed to have a great amount of storage space, the brand new white cabinets and quartz countertops wrap around the room. A maple island stand outs as a functional show piece and stainless steel appliances top everything off. The four-season sunroom and deck that is located off of the kitchen will have you day dreaming possibilities. It will be a space enjoyed by all. 4 bedrooms and 2 full bathrooms give you options, the bedroom in the basement is equally as bright as the main floor, not to mention it has an ensuite. Use it as a bedroom, office or maybe there is some Airbnb potential? You decide. Book a showing today! (id:27758)
Red Brick Real Estate Brokerage Ltd.
145 St Andrew Street W
Fergus, Ontario
Welcome to 145 St Andrew Street West in Downtown Fergus coming to the open market for the first time since it was completely renovated in 2012. Saying this is a gem hiding in plain sight is a true understatement. You will be completely amazed at the level of designer finishes and workmanship throughout the 3 floors of this special building. The separate commercial first floor with exposed stone walls and high ceilings would make an amazing office for a professional, complete with kitchenette and bathroom. And the top 2 floors without a doubt this is one of the nicest 2 storey loft style residential units you will see anywhere. We will let the pictures do the talking on this one. Top loft level could easily be a 2nd bedroom. Private outside living space out back and parking. Commercial and residential space have separate utilities. A great live-work opportunity. Be sure to check out the floorplans and 360 virtual walk through. (id:27758)
Red Brick Real Estate Brokerage Ltd.
30 Creekside Terrace Private
Fergus, Ontario
Creekside Terrace in Fergus by local builder Jennark a private enclave of quality custom detached homes starting at only $599,900. 30 Creekside Terrace is a gorgeous 1715 square foot 3 bedroom, 3 bathroom 2 storey home with double car garage. Jennark is redefining what builder grade finishes should be; engineered hardwood flooring, quartz kitchen counter tops, upgraded trim, doors, lighting, hardware and fixtures are all included in the base price. This model offers a fantastic floorplan with an eat in kitchen, large great room , master bedroom with amazing ensuite ( featuring both walk in shower and tub ), with a 2nd full bathroom on the 2nd level as well as bedroom level laundry. Oversized windows make this home bright and feel even more spacious inside , while the impressive front door entryway gives this beautiful home extra curb appeal. And not only do you get premium finishes with this Jennark home, a paved drive is included in the pricing! Spring 2020 occupancy. (id:27758)
Red Brick Real Estate Brokerage Ltd.
25 Creekside Terrace Private
Fergus, Ontario
Introducing Creekside Terrace by local builder Jennark a private enclave of quality custom homes located in a mature area of Fergus. 25 Creekside Terrace is a gorgeous 1876 square foot 3 bedroom , 3 bathroom 2 storey home with double car garage on a premium lot. Jennark is redefining what builder grade finishes should be; at Jennark , engineered hardwood flooring , quartz kitchen counter tops , upgraded trim, doors , lighting , hardware and fixtures are all included in the base price. This model offers a fantastic floorplan with amazing kitchen including upgraded island , large great room , master bedroom with amazing ensuite ( featuring both walk in shower and tub ) and his and her walk in closest, with a 2nd full bathroom on the 2nd level as well as bedroom level laundry. Oversized windows make this home bright and feel even more spacious inside , while the impressive front door entryway gives this beautiful home extra curb appeal. And not only do you get premium finishes with this Jennark home, paved drive is included in the pricing! Spring 2020 occupancy. (id:27758)
Red Brick Real Estate Brokerage Ltd.
31 Creekside Terrace Private
Fergus, Ontario
Introducing Creekside Terrace by local builder Jennark a private enclave of quality custom homes located in a mature area of Fergus. 31 Creekside Terrace is a stunning 1459 square foot 2 bedroom , 3 bathroom custom bungalow with double car garage on a premium lot backing onto greenspace and a small creek. Jennark is redefining what builder grade finishes should be; at Jennark , engineered hardwood flooring , quartz kitchen counter tops , upgraded trim, doors , lighting , hardware and fixtures are all included in the base price. This model offers a fantastic floorplan with amazing kitchen including upgraded island , large great room with gas fireplace , master bedroom with amazing ensuite ( featuring both walk in shower and tub ) and walk in closet, with a 2nd bedroom with full ensuite as well. Oversized windows make this home bright and feel even more spacious inside , while the impressive front door entryway gives this beautiful home extra curb appeal. As a bonus, there are 2 decks included one off the dining and great room area , and a private deck off the master bedroom. This home features a bright lower walk out level, with the OPTION to finish with two more bedrooms, recreation room and full bath. And not only do you get premium finishes with this Jennark home, paved drive is included in the pricing! Summer 2020 occupancy. (id:27758)
Red Brick Real Estate Brokerage Ltd.
6511 Beatty Line
Fergus, Ontario
This custom built Keating home has it all. 4000 sq.ft of quality finishes throughout. 4 Bedrooms with walk in closet, 4 baths, 6 car drive, over sized garage, in floor heating in basement, theatre set up. Features are endless. All this on a large 59 by 265 lot. (id:27758)
Edge Realty Solutions Brokerage
550 James Street
Fergus, Ontario
It's an absolute pleasure to represent Diamond Quality Homes in this unique setting on a mature Street. Located walking distance to the majestic Grand River, Cataract Trail, schools, parks & many shops & restaurants of historic downtown Fergus. Commuters will love the drive to Guelph, KW Brampton & 401. An exceptional builder with a reputation of quality, care & impeccable workmanship, you'll want to hear more about the steps taken to ensure that Buyers are thrilled & often become customers for life. Many features include a magnificent stone front. 9 ft ceilings on the main floor & 8 ft 2nd floor. Main floor has hardwood & over sized ceramic floors. Gourmet kitchen boasts quartz countertops, island, under counter lighting & amazing counter/cupboard space that will be the setting of memories to come. The adjoining great room is flooded in natural light & provides the perfect space to entertain. Main floor office/den is ideal for those working from home. Venture to the upper level & find 4 generous bedrooms. The master suite will spoil you with a large walk-in closet & luxury ensuite bath. Bedrooms 2 & 3 share a bath while the 4th bedroom has a convenient 4 piece ensuite, the dream of most teenagers. The lower level has plenty of storage in addition to a legal 1 bedroom accessory apartment. Ideal for inlaws or as a mortgage helper, this home will impress the most discerning Buyer. PHOTOS ARE NOT THE ACTUAL HOME BUT RECENTLY BUILT MODEL...call for info on additional models. (id:27758)
Edge Realty Solutions Brokerage
6305 Second Line
Fergus, Ontario
25 Acre Working Farm with Gorgeous Newer Built Bungalow! Stunning Custom Built 1800 sq foot bungalow in a very private setting and professionally landscaped. Raised bungalow offers large size windows, 3 bedrooms, open concept with hardwood throughout. You will marvel at the attention to detail featuring raised family room with breath taking view from every angle. Horse lovers will enjoy bank barn with two large treed turnout pastures with water and four oversized stalls. The property currently has 40 x 80 driving shed, 300 x 40 single level barns and a two level 80 X 80 bank barn. Plenty of room for indoor and outdoor RV storage and parking. The possibilities with this gorgeous property are endless! There are separate driveways for the residence and the workshops and barns. Large outdoor living area fully landscaped and ready to host the entire family reunion this year. 20 of the 24 acres is systematic tile-drained. Approximately 60 min drive from Pearson airport, 20 min from Guelph, 6 min from Fergus, and 3 min to the Belwood Lake. Call today for your own private tour. (id:27758)
RE/MAX Real Estate Centre Inc Brokerage
630 Perth Street
Fergus, Ontario
Paradise in the city. Very spacious 4 Bedrooms , 3 bathrooms Detached BUNGLOW for sale . Hardwood floors throughout the house, Big size bedrooms and hugh lot. woodburning fireplace, 7 car parkings. Seperate enterance to the basement from the garrage. (id:27758)
RE/MAX Real Estate Centre Inc Brokerage


